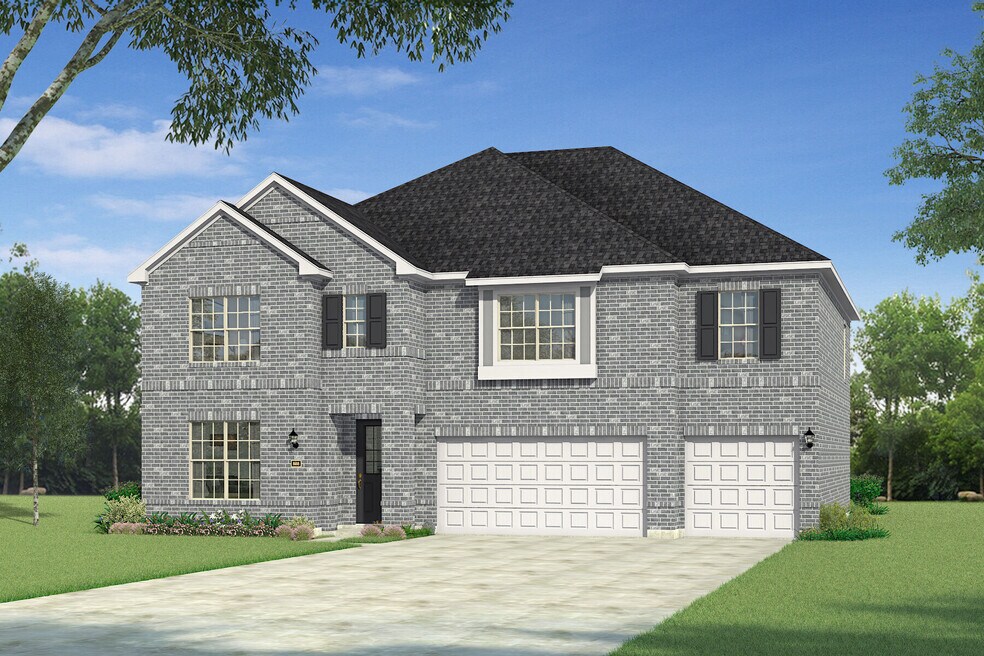
Estimated payment starting at $3,236/month
Highlights
- Golf Course Community
- New Construction
- Built-In Freezer
- Marcy B. Lykins Elementary School Rated A-
- Primary Bedroom Suite
- ENERGY STAR Certified Homes
About This Floor Plan
Discover the Pienza, a perfect blend of innovation and elegance. The inviting foyer leads to the Great Room and dining area, flooded with natural light from a wall of windows. The island kitchen, with its breakfast bar and walk-in pantry, overlooks the living spaces and connects effortlessly to the 3-car garage. The Pienza offers flexibility with options like a fifth bedroom and fourth bathroom, ideal for guests or multigenerational living. Additional upgrades include a beverage center, cozy electric fireplace, or an extended patio for enhanced outdoor enjoyment. Upstairs, the luxurious owners suite features two walk-in closets and a spa-like bathroom with dual vanities. A spacious game room anchors the second floor, surrounded by three additional bedrooms and two full bathroomsperfect for family gatherings or hosting overnight guests. With modern design, abundant natural light, and adaptable spaces, the Pienza is designed to grow with your family and suit your lifestyle. The Pienza is offered on 60' homesites.
Builder Incentives
Make Homeownership More Affordable Today
Limited Time Special Incentives on To-Be-Built Homes
A Special Thank You to Our Hometown Heroes
Sales Office
| Monday |
12:00 PM - 6:00 PM
|
| Tuesday |
10:00 AM - 6:00 PM
|
| Wednesday |
10:00 AM - 6:00 PM
|
| Thursday |
10:00 AM - 6:00 PM
|
| Friday |
10:00 AM - 6:00 PM
|
| Saturday |
10:00 AM - 6:00 PM
|
| Sunday |
12:00 PM - 6:00 PM
|
Home Details
Home Type
- Single Family
Parking
- 3 Car Attached Garage
- Front Facing Garage
Home Design
- New Construction
Interior Spaces
- 2-Story Property
- Electric Fireplace
- Mud Room
- Great Room
- Dining Room
- Recreation Room
- Game Room
- Flex Room
- Smart Thermostat
Kitchen
- Breakfast Area or Nook
- Breakfast Bar
- Walk-In Pantry
- Built-In Oven
- Built-In Range
- Built-In Microwave
- Built-In Freezer
- Built-In Refrigerator
- Dishwasher
- Kitchen Island
Bedrooms and Bathrooms
- 4 Bedrooms
- Primary Bedroom Suite
- Walk-In Closet
- Bathroom Fixtures
- Bathtub with Shower
- Walk-in Shower
Laundry
- Laundry Room
- Washer and Dryer
Eco-Friendly Details
- Green Certified Home
- ENERGY STAR Certified Homes
Outdoor Features
- Covered Patio or Porch
Utilities
- Central Heating and Cooling System
- High Speed Internet
- Cable TV Available
Community Details
Recreation
- Golf Course Community
- Golf Club Membership
- Sport Court
- Park
- Trails
Additional Features
- No Home Owners Association
- Clubhouse
Map
Other Plans in Arbors at Legacy Hills
About the Builder
- Arbors at Legacy Hills
- 3104 Arthurdale St
- 3116 Arthurdale St
- 2525 Swinley Forest St
- Legacy Hills - Classic Collection
- Enclave at Legacy Hills - Overlook 60'
- Enclave at Legacy Hills - Crossings 50'
- 2424 Saint George Dr
- Legacy Hills - Brookstone Collection
- 2700 W J Fred Smith Pkwy
- Legacy Hills - Brookstone 60's
- TBD Legacy (Fm 455) Ln
- 17256 W Fm 455
- 17374 W
- 16880 W Fm 455 (O'Brien Pkwy)
- 2040 Adriana Ave
- 2032 Adriana Ave
- 1433 Marcella Ln
- 1436 Bramante St
- 1917 Piedmont Place
