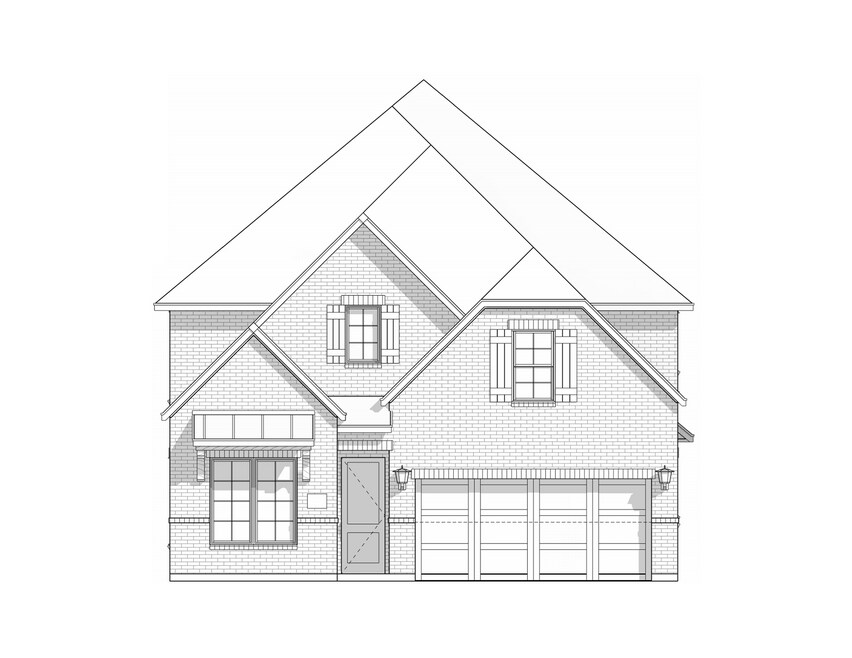
Estimated payment starting at $3,102/month
Highlights
- New Construction
- Granite Countertops
- Home Office
- Linda Jobe Middle School Rated A-
- Game Room
- Covered Patio or Porch
About This Floor Plan
Welcome to the Pierre home plan at Watson Branch, where elegance and functionality come together seamlessly. With 3,146 square feet of well-designed space, this 4-bedroom, 3.5-bathroom home strikes the perfect balance between relaxation and entertaining. Step inside to find a private study just off the entrance—ideal for working from home or enjoying a quiet escape. The open-concept dining and family room create an inviting space to gather with loved ones, while the owner’s suite offers a luxurious retreat, complete with dual vanities in the spacious bathroom. Upstairs, three generously sized bedrooms, two secondary baths—one with an ensuite—and a media and game room provide ample room for fun, relaxation, and entertainment. The Pierre offers the perfect setting to create lasting memories in a home built for comfort and style. Make it yours today!
Builder Incentives
Low starting rate of 3.75% (6.151% APR) on select homes for a limited time.* See Community Sales Manager for details.
Sales Office
| Monday - Saturday |
10:00 AM - 6:00 PM
|
| Sunday |
12:00 PM - 6:00 PM
|
Home Details
Home Type
- Single Family
Parking
- 2 Car Attached Garage
- Front Facing Garage
Home Design
- New Construction
Interior Spaces
- 3,146 Sq Ft Home
- 2-Story Property
- Family Room
- Combination Kitchen and Dining Room
- Home Office
- Game Room
- Smart Thermostat
Kitchen
- Walk-In Pantry
- Built-In Oven
- Cooktop
- Built-In Microwave
- Stainless Steel Appliances
- Kitchen Island
- Granite Countertops
- Quartz Countertops
- Tiled Backsplash
- Flat Panel Kitchen Cabinets
- Raised Panel Cabinets
Flooring
- Carpet
- Tile
Bedrooms and Bathrooms
- 4 Bedrooms
- Walk-In Closet
- Powder Room
- Dual Vanity Sinks in Primary Bathroom
- Private Water Closet
- Bathtub with Shower
- Walk-in Shower
Laundry
- Laundry Room
- Laundry on main level
- Washer and Dryer Hookup
Outdoor Features
- Covered Patio or Porch
Utilities
- Air Conditioning
- Zoned Heating System
- PEX Plumbing
- Tankless Water Heater
Community Details
- Community Playground
- Park
- Trails
Map
Other Plans in Watson Branch
About the Builder
- Watson Branch
- 1410 Highway 157 N
- 1295 N Main St
- 1963 Callender Rd
- 1401 Highway 1187
- 520 W Broad St
- Parkside
- 700 E Broad St
- 501 W Kimball St
- 1010 E Broad St
- Dolce Vita - Dolce Vita Cottages
- Dolce Vita - Dolce Vita Manor
- Dolce Vita - Dolce Vita Village
- 1025 Saint Kitts Dr
- 602 S Main St
- Legacy Estates - Presidential Series
- Main Street Village
- Rockwood - 90
- Rockwood - 65
- Rockwood - 65'
Ask me questions while you tour the home.

