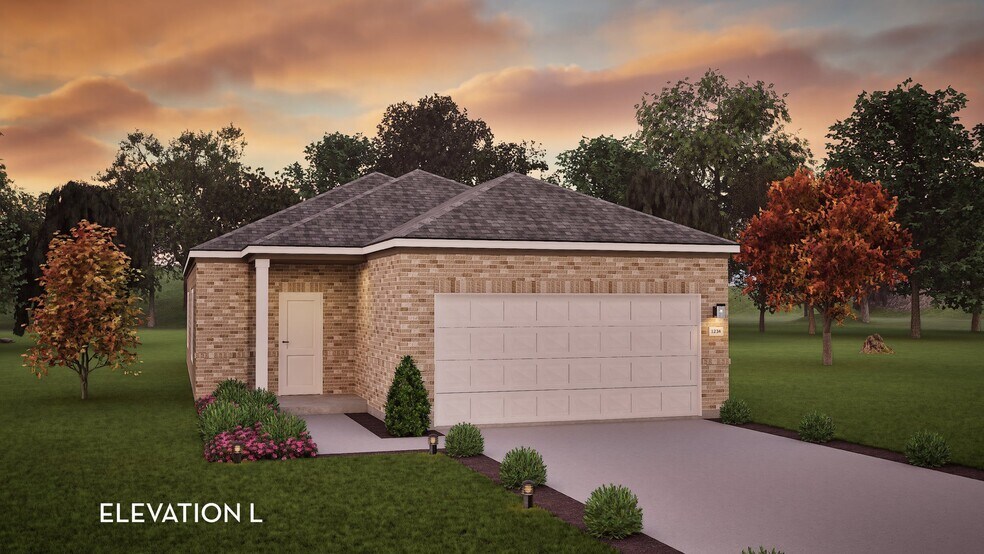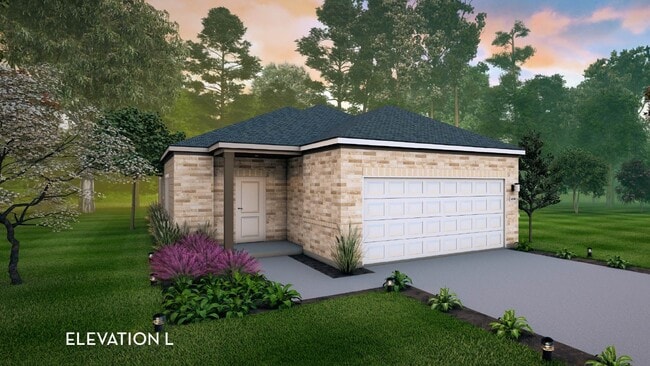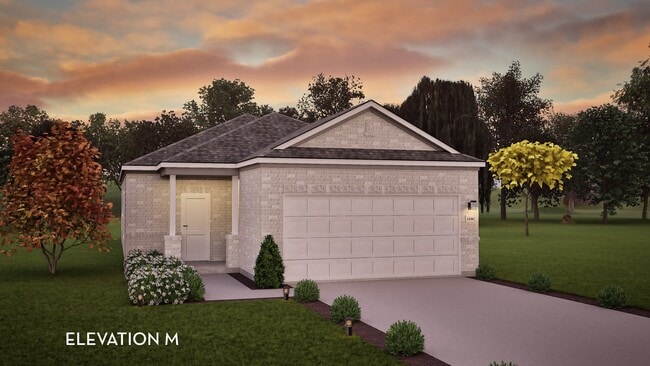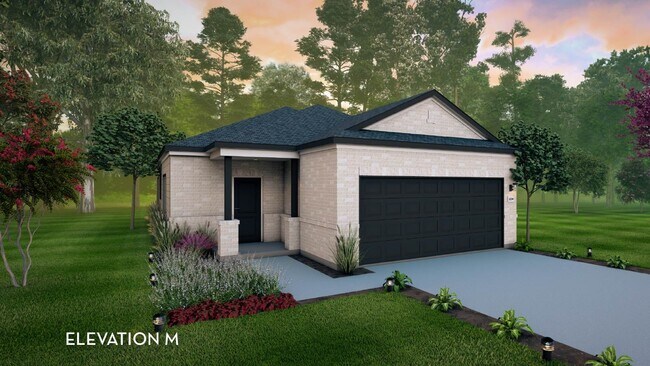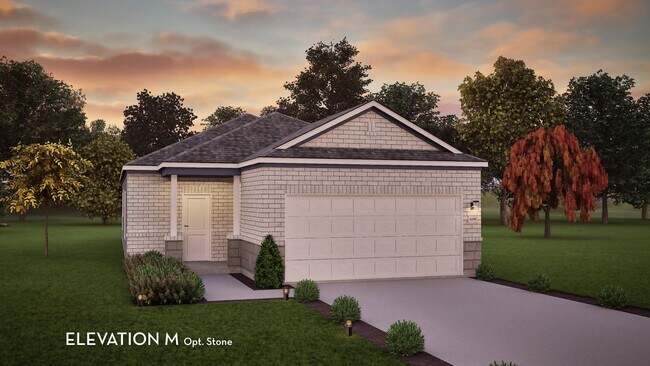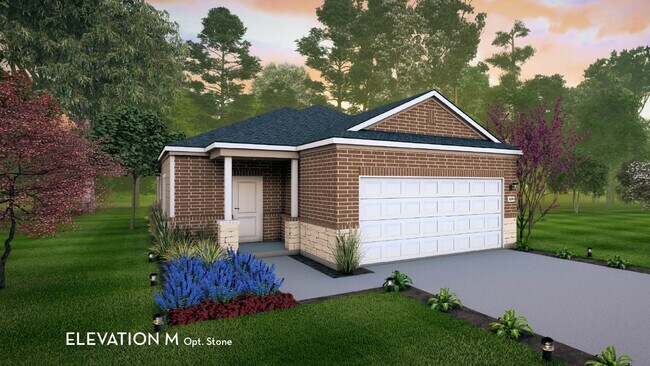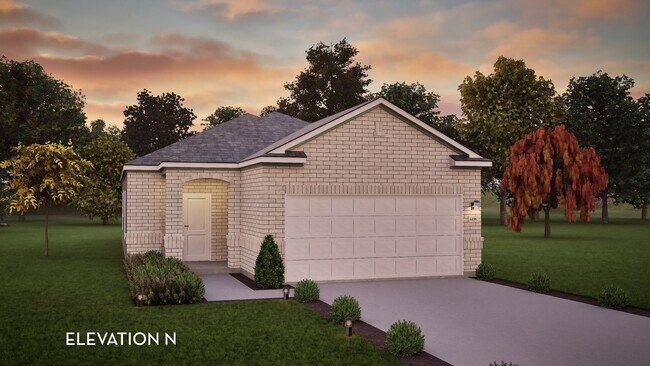
Pinehurst, TX 77362
Estimated payment starting at $1,452/month
Highlights
- New Construction
- Clubhouse
- Covered Patio or Porch
- Primary Bedroom Suite
- Lawn
- 2 Car Attached Garage
About This Floor Plan
Home, sweet home. Pine II new construction homes offer a thoughtfully designed layout that combines modern finishes with functional, family-friendly spaces. This charming, spacious home is perfect for first-time homebuyers, growing families, and luxury homebuyers seeking the perfect blend of comfort, style, and convenience. Upon entering the front door, you’re greeted by a welcoming foyer with a convenient closet, setting the tone for the home’s impressive flow. Beyond the foyer, the expansive family room awaits, seamlessly connecting to a spacious combined kitchen and dining area—ideal for hosting family gatherings, dinner parties, or cozy nights in. This open-concept layout ensures you’re always in the heart of the action, creating a warm, inviting atmosphere that suits any occasion. The gourmet kitchen is a true centerpiece, featuring stunning granite countertops, a sleek ceramic tile backsplash, and elegant flat-panel birch cabinets. Modern, high-end appliances and designer light fixtures elevate the space, making it perfect for cooking enthusiasts and entertainers. Whether preparing a family meal or entertaining guests, this kitchen has everything you need. Off the main living area, you’ll find two generously sized secondary bedrooms, each offering ample closet space, with the third bedroom featuring a walk-in closet. The full secondary bathroom is centrally located for convenience. Just down the hall, a spacious walk-in utility room adds practical storage space, and access to your optional covered patio provides the perfect spot to relax, enjoy outdoor dining, or watch the kids play in the backyard. The secluded master suite is your personal retreat. Tucked away for privacy, it boasts luxurious features like cultured marble countertops, a super shower in the master bathroom, and a large walk-in closet. This serene space ensures you can unwind in comfort after a long day. At CastleRock, we build homes that are both energy-efficient and beautiful. The Pine II...
Builder Incentives
Years: 1-2: 3.99% - Years 3-30: 499% Fixed Mortgage Rate.
Sales Office
| Monday - Saturday |
10:00 AM - 6:00 PM
|
| Sunday |
12:00 PM - 6:00 PM
|
Home Details
Home Type
- Single Family
HOA Fees
- $58 Monthly HOA Fees
Parking
- 2 Car Attached Garage
- Front Facing Garage
Home Design
- New Construction
Interior Spaces
- 1,201 Sq Ft Home
- 1-Story Property
- Family Room
- Combination Kitchen and Dining Room
Kitchen
- Built-In Microwave
- Dishwasher
- Disposal
Bedrooms and Bathrooms
- 3 Bedrooms
- Primary Bedroom Suite
- Walk-In Closet
- 2 Full Bathrooms
- Primary bathroom on main floor
- Bathtub with Shower
- Walk-in Shower
Laundry
- Laundry on main level
- Washer and Dryer Hookup
Additional Features
- No Interior Steps
- Covered Patio or Porch
- Lawn
- Central Heating and Cooling System
Community Details
Amenities
- Clubhouse
- Community Center
- Amenity Center
Recreation
- Community Playground
- Park
- Trails
Map
Other Plans in Colony at Pinehurst
About the Builder
- Colony at Pinehurst
- Colony at Pinehurst
- 13727 Adams Ln
- 19 Pinehurst Dr
- 2831 Goodson Loop
- 00 W Rollingwood St
- 30727 Lake Edge Ln
- 30512 Lake Circle Ln
- 37119 Farm To Market 149
- 37119 Fm 149 Rd
- 37121 Fm 1774
- 0 Candy St
- TBD Cimmaron Dr
- 0 Boothill Rd Unit 38015944
- TBD N Cripple Creek Dr
- lt 295-298 Old Coach Rd
- TBD Stagecoach Rd
- 15245 Shady Oaks Dr
- 0 TBD Cripple Creek Dr
- 32648 Dobbin-Huffsmith Rd
