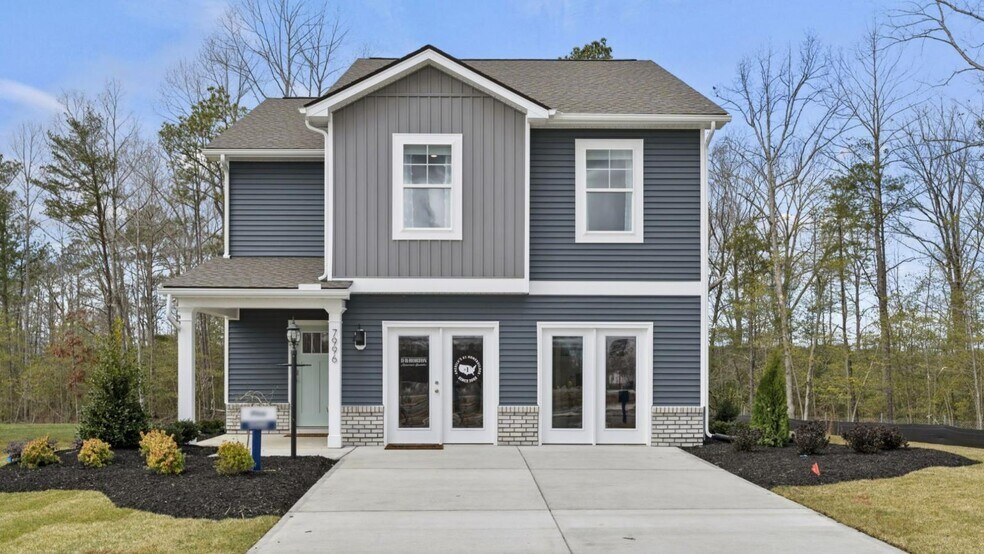Verified badge confirms data from builder
Lexington, VA 24450
Estimated payment starting at $2,153/month
Total Views
276
4
Beds
2.5
Baths
1,953
Sq Ft
$177
Price per Sq Ft
Highlights
- New Construction
- Covered Patio or Porch
- Stainless Steel Appliances
- Primary Bedroom Suite
- Walk-In Pantry
- 2 Car Attached Garage
About This Floor Plan
The PINE Plan by D.R. Horton is available in the Saddlebrook Ridge community in Lexington, VA 24450, starting from $344,990. This design offers approximately 1,953 square feet and is available in Rockbridge County, with nearby schools such as Rockbridge County High School, Central Elementary School, and Maury River Middle School.
Sales Office
All tours are by appointment only. Please contact sales office to schedule.
Sales Team
Kat Flaherty- Saddlebrook Ridge
Office Address
42 Seabiscuit Ct
LEXINGTON, VA 24450
Home Details
Home Type
- Single Family
Parking
- 2 Car Attached Garage
- Front Facing Garage
Home Design
- New Construction
Interior Spaces
- 2-Story Property
- Formal Entry
- Living Room
- Open Floorplan
- Dining Area
Kitchen
- Walk-In Pantry
- Stainless Steel Appliances
- Kitchen Island
Bedrooms and Bathrooms
- 4 Bedrooms
- Primary Bedroom Suite
- Dual Closets
- Walk-In Closet
- Powder Room
- Dual Vanity Sinks in Primary Bathroom
- Secondary Bathroom Double Sinks
- Private Water Closet
- Bathtub with Shower
Laundry
- Laundry Room
- Laundry on upper level
Outdoor Features
- Covered Patio or Porch
Map
About the Builder
D.R. Horton is now a Fortune 500 company that sells homes in 113 markets across 33 states. The company continues to grow across America through acquisitions and an expanding market share. Throughout this growth, their founding vision remains unchanged.
They believe in homeownership for everyone and rely on their community. Their real estate partners, vendors, financial partners, and the Horton family work together to support their homebuyers.
Nearby Homes
- Saddlebrook Ridge
- Ponds at Lexington
- Lot 29 - Woodridge Ln
- 0 Woodridge Ln
- 1150 Furrs Mill Rd
- TBD Park Place
- 0 Park Place
- 000 N Lee Hwy Unit 11
- 0 Bunker Hill Mill Rd Unit 23370452
- 4.12 Ac. Boundary Line Ln
- 0 Boundary Line Ln
- .45 acres Boundary Line Ln
- TBD Buckland Dr
- TBD Overlook Cir
- 4acs Reid Rd
- TBD Stonewood Trace
- 2.4 Ac. Waddell St
- 0 Saddle Ridge Rd Unit 11 Reid Rd
- 5.67 Acres Still Waters Ln
- TBD Mount Atlas Rd






