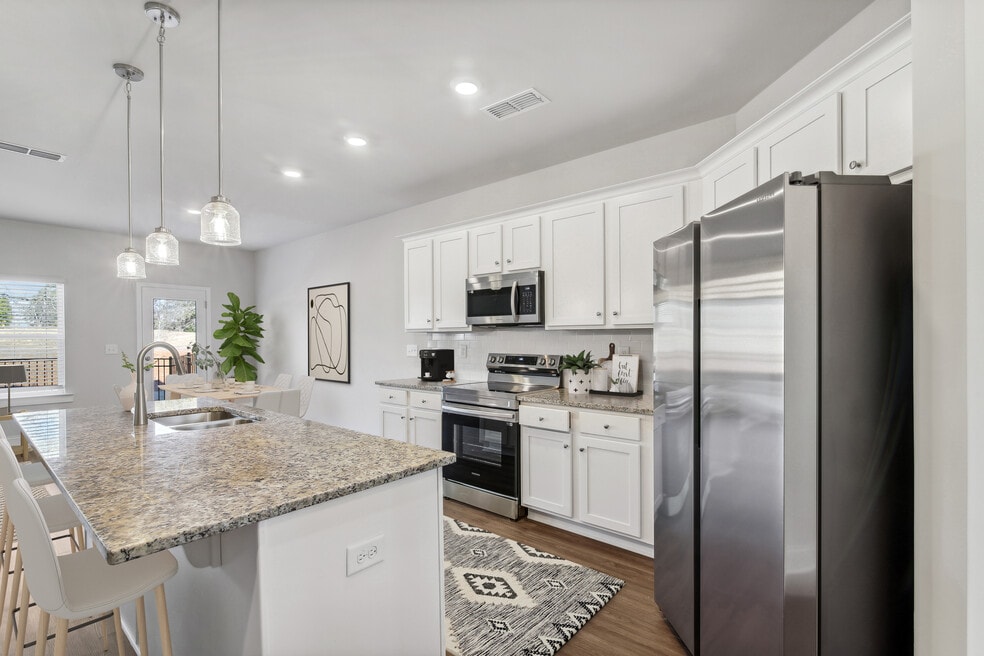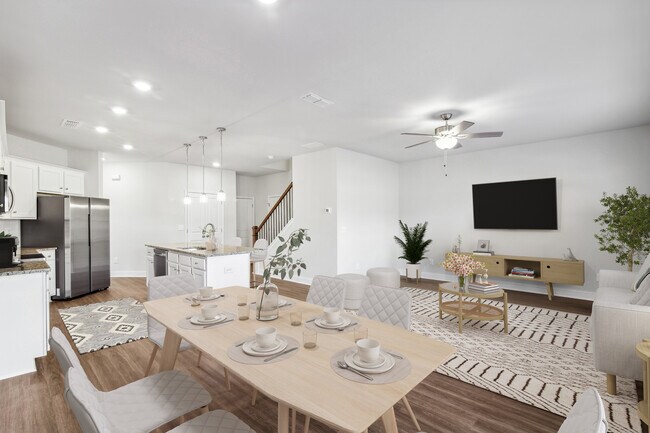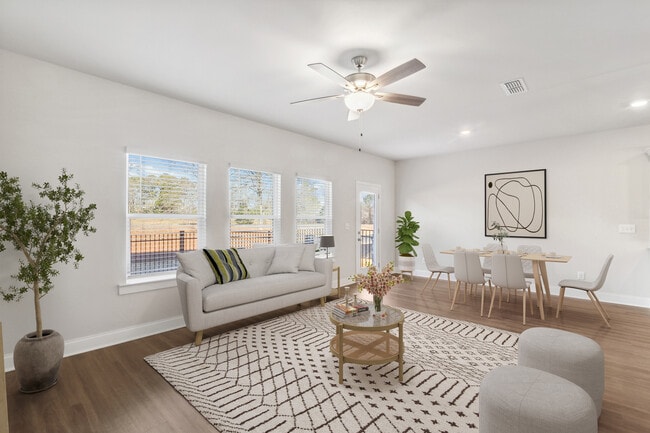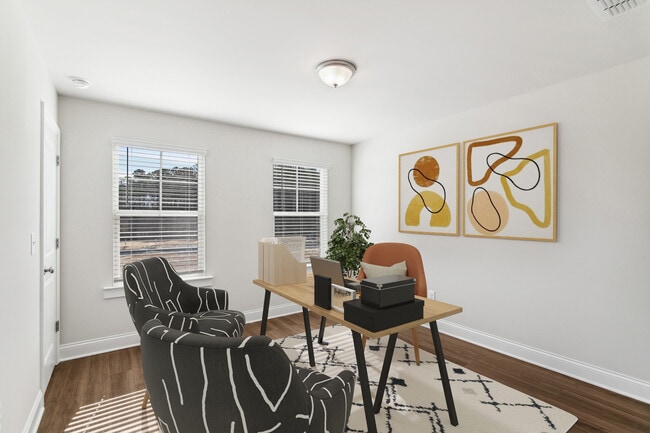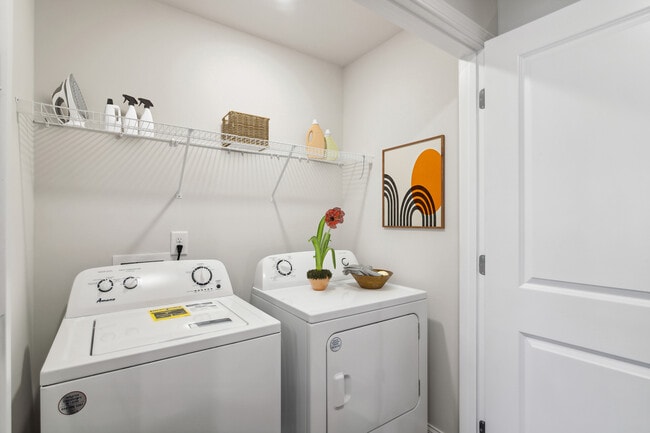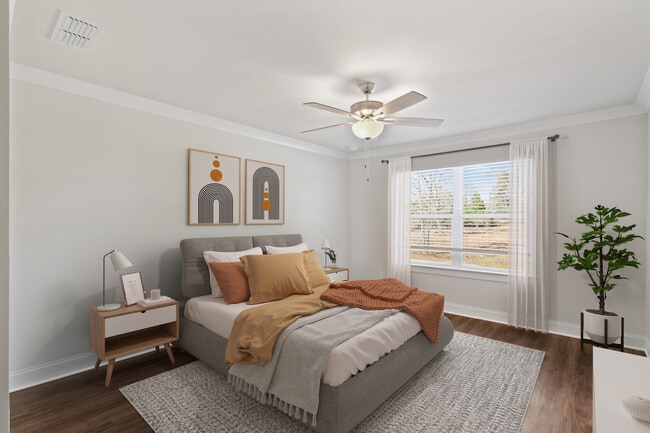About Pine Valley Commons
**Brand-New Townhomes Coming Soon to Union City**
Discover 206 modern townhomes on Union City’s desirable south
side, just minutes from Atlanta. Choose from spacious 3- and
4-bedroom floor plans (1,612–1,900 sq. ft.) with 2.5 baths.
Enjoy community amenities including a clubhouse, pool, fitness
center, grill area, and playground. Close to major Fairburn
employers and easy access to I-85 for a quick commute

Pricing and Floor Plans
3 Bedrooms
Stafford
$2,425
3 Beds, 2.5 Baths, 1,874 Sq Ft
/assets/images/102/property-no-image-available.png
| Unit | Price | Sq Ft | Availability |
|---|---|---|---|
| -- | $2,425 | 1,874 | Now |
Westport
$2,425
3 Beds, 2.5 Baths, 1,888 Sq Ft
/assets/images/102/property-no-image-available.png
| Unit | Price | Sq Ft | Availability |
|---|---|---|---|
| -- | $2,425 | 1,888 | Now |
Charleston
$2,439
3 Beds, 2.5 Baths, 1,612 Sq Ft
/assets/images/102/property-no-image-available.png
| Unit | Price | Sq Ft | Availability |
|---|---|---|---|
| -- | $2,439 | 1,612 | Now |
Wilmington
$2,439
3 Beds, 2.5 Baths, 1,650 Sq Ft
/assets/images/102/property-no-image-available.png
| Unit | Price | Sq Ft | Availability |
|---|---|---|---|
| -- | $2,439 | 1,650 | Now |
4 Bedrooms
Ellis
$2,500
4 Beds, 2.5 Baths, 1,900 Sq Ft
/assets/images/102/property-no-image-available.png
| Unit | Price | Sq Ft | Availability |
|---|---|---|---|
| -- | $2,500 | 1,900 | Feb 20, 2026 |
Kerrington
$2,515
4 Beds, 2.5 Baths, 1,825 Sq Ft
/assets/images/102/property-no-image-available.png
| Unit | Price | Sq Ft | Availability |
|---|---|---|---|
| -- | $2,515 | 1,825 | Now |
Carlisle
$2,575
4 Beds, 2.5 Baths, 1,892 Sq Ft
/assets/images/102/property-no-image-available.png
| Unit | Price | Sq Ft | Availability |
|---|---|---|---|
| -- | $2,575 | 1,892 | Now |
Fees and Policies
The fees below are based on community-supplied data and may exclude additional fees and utilities. Use the Rent Estimate Calculator to determine your monthly and one-time costs based on your requirements.
One-Time Basics
Parking
Pets
Property Fee Disclaimer: Standard Security Deposit subject to change based on screening results; total security deposit(s) will not exceed any legal maximum. Resident may be responsible for maintaining insurance pursuant to the Lease. Some fees may not apply to apartment homes subject to an affordable program. Resident is responsible for damages that exceed ordinary wear and tear. Some items may be taxed under applicable law. This form does not modify the lease. Additional fees may apply in specific situations as detailed in the application and/or lease agreement, which can be requested prior to the application process. All fees are subject to the terms of the application and/or lease. Residents may be responsible for activating and maintaining utility services, including but not limited to electricity, water, gas, and internet, as specified in the lease agreement.
Map
- 7226 Baritone Blvd
- 7228 Baritone Blvd
- 0 Hall Rd Unit 19137362
- 7236 Baritone Blvd
- 7224 Baritone Blvd
- 7234 Baritone Blvd
- Taylorsville Plan at Harmony Manor
- Sherwood Plan at Harmony Manor
- Taylorsville Basement Plan at Harmony Manor
- Sherwood Basement Plan at Harmony Manor
- Johnson Basement Plan at Harmony Manor
- Johnson Plan at Harmony Manor
- Chatham Basement Plan at Harmony Manor
- Chatham Plan at Harmony Manor
- Dakota Plan at Harmony Manor
- Brentwood Plan at Harmony Manor
- Dakota Basement Plan at Harmony Manor
- Northbrook Plan at Harmony Manor
- Brentwood Basement Plan at Harmony Manor
- 5159 Estonian Dr
- 7001 Clementine Trail
- 7105 Hall Rd
- 836 Bentley Dr
- 5150 Thompson Rd
- 5505 Southwood Rd
- 4781 Winstar Ln
- 5432 Village Ridge
- 180 Park Ln
- 4671 Derby Loop
- 7829 Village Pass
- 7879 Village Pass
- 6891 Derby Ave
- 5892 Village Loop
- 7855 Cedar Grove Rd
- 6292 Colonial View
- 700 Kirkly Way
- 6269 Colonial View
- 6239 Baltusrol Trace
- 6239 Baltusrol Terrace
- 6124 Nathaniel Ln
