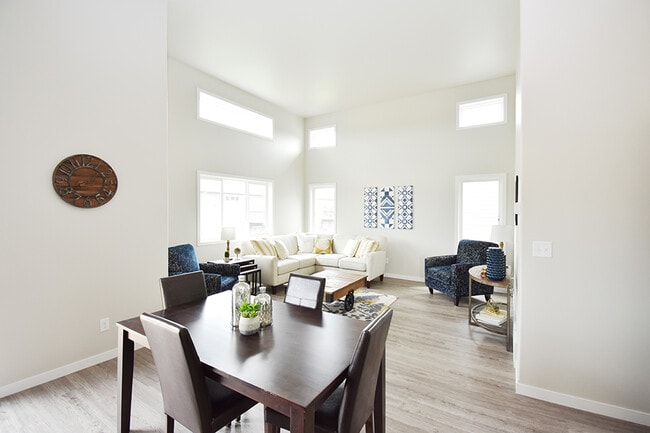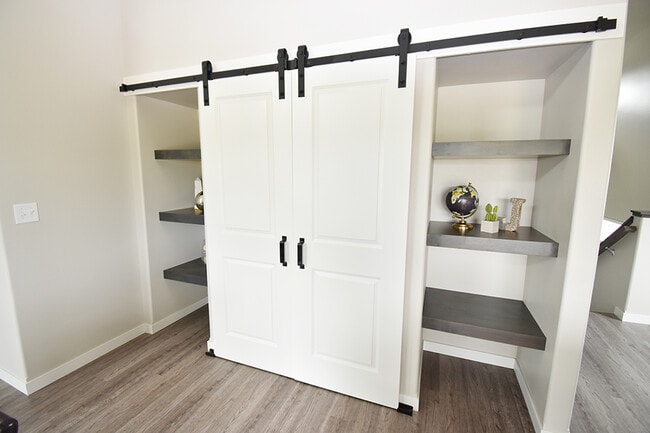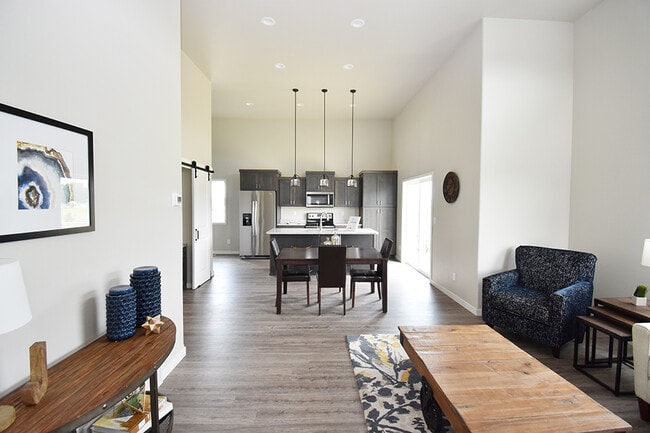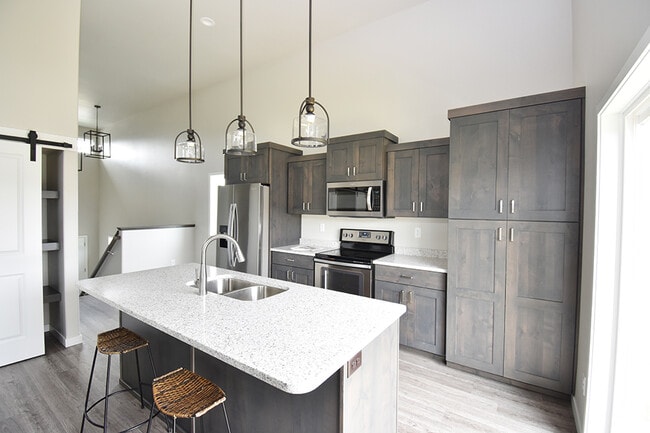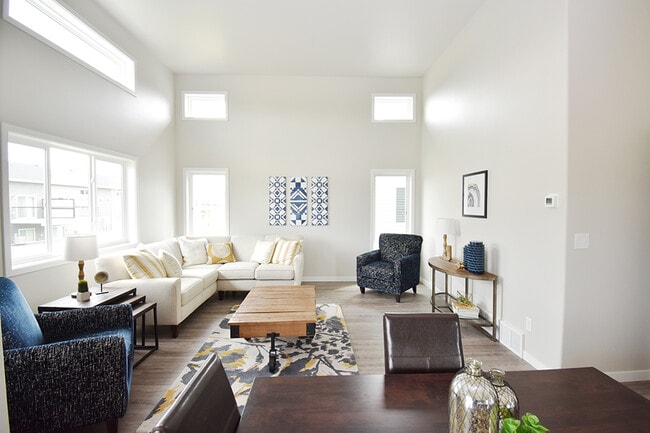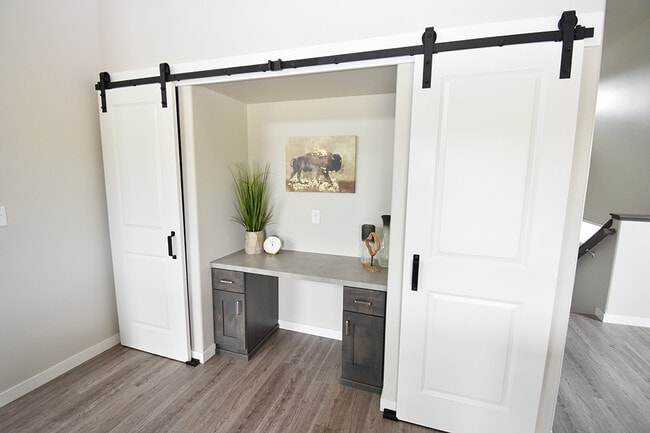
Verified badge confirms data from builder
West Fargo, ND 58078
Estimated payment starting at $2,298/month
Total Views
6,622
3
Beds
3
Baths
2,046
Sq Ft
$180
Price per Sq Ft
Highlights
- Fitness Center
- New Construction
- Built-In Refrigerator
- Legacy Elementary School Rated A-
- Primary Bedroom Suite
- Main Floor Bedroom
About This Floor Plan
The Pinehurst 3 Level floor plan is sure to impress with an open kitchen, dining and living area with 12.5’ tall flat ceilings and transom windows for tons of natural light! This plan features a kitchen perfect for entertaining, an abundance of custom cabinetry, and an island with a breakfast bar. The kitchen also includes a reclaimed wood built-in dining table and a command center with barn doors for extra storage. The upper level features a spare bedroom, bathroom and a private master suite with walk-in closet. The finished lower level has a family room, bedroom, full bathroom, laundry room, and a storage room.
Sales Office
Hours
| Monday - Friday |
8:00 AM - 5:00 PM
|
| Saturday - Sunday | Appointment Only |
Sales Team
Callie Craig
Office Address
This address is an offsite sales center.
2832 Sheyenne St
West Fargo, ND 58078
Home Details
Home Type
- Single Family
Parking
- 2 Car Attached Garage
- Front Facing Garage
Home Design
- New Construction
Interior Spaces
- 2,046 Sq Ft Home
- 2-Story Property
- Family Room
- Living Room
- Combination Kitchen and Dining Room
Kitchen
- Breakfast Bar
- Built-In Range
- Range Hood
- Built-In Refrigerator
- Dishwasher
- Kitchen Island
Bedrooms and Bathrooms
- 3 Bedrooms
- Main Floor Bedroom
- Primary Bedroom Suite
- Walk-In Closet
- 3 Full Bathrooms
- Bathtub with Shower
- Walk-in Shower
Laundry
- Laundry Room
- Laundry on lower level
- Washer and Dryer Hookup
Utilities
- Central Heating and Cooling System
- High Speed Internet
- Cable TV Available
Community Details
Overview
- Pond in Community
- Greenbelt
Recreation
- Pickleball Courts
- Fitness Center
- Community Pool
- Park
- Trails
Map
Other Plans in The Wilds - The Wilds 20th Addition
About the Builder
Jordahl Custom Homes is committed to superior customer service and quality craftsmanship, with 26 years of experience building homes in the community. Their hands-on approach begins with the designing of a custom floor plan by their in-house draftsman and sales team. The design team then walks clients step-by-step through the selection process, customizing each home to meet unique needs and desires.
Jordahl Custom Homes’ project managers monitor each home through every stage of the build, ensuring it is held to their highest standards of quality. The end result is a home unique to the client's style and customized for their way of life.
Nearby Homes
- The Wilds
- 8108 77th St S
- 8102 77th St S
- The Wilds - The Wilds 20th Addition
- The Wilds - The Wilds 21st Addition
- The Wilds - The Ranch at The Wilds
- 6363 68th St S
- 6373 68th St S
- 8143 75th St S
- 8131 75th St S
- 8137 75th St S
- 8138 75th St S
- 8132 75th St S
- 8120 75th St S
- 8119 75th St S
- 8113 75th St S
- 8114 75th St S
- 8108 75th St S
- 8125 75th St S
- 8126 75th St S

