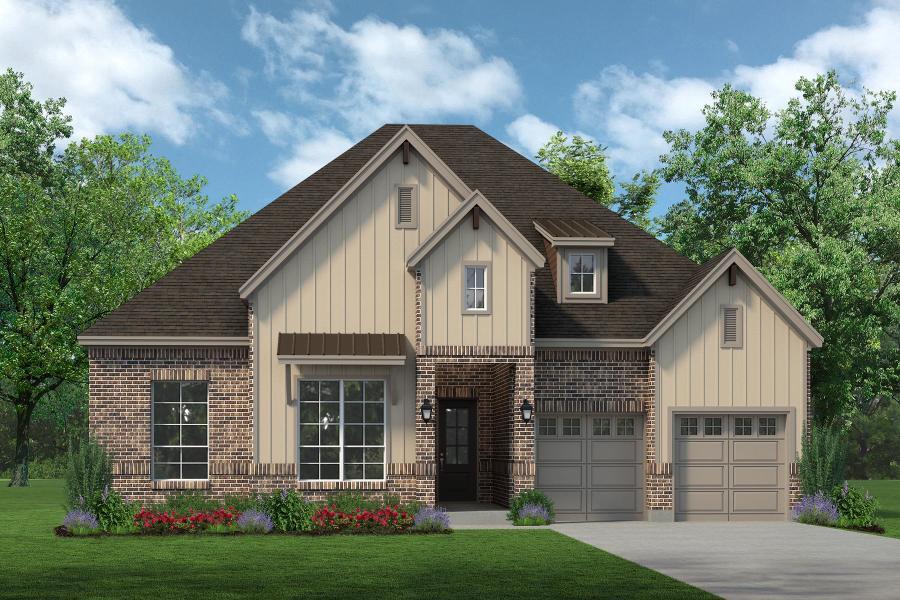
Estimated payment starting at $3,870/month
Total Views
15,121
3
Beds
2.5
Baths
2,503
Sq Ft
$250
Price per Sq Ft
Highlights
- New Construction
- Great Room
- Utility Sink
- Primary Bedroom Suite
- Fireplace
- Front Porch
About This Floor Plan
The Pinehurst comes standard with 3 bedrooms, 2.5 bathrooms, a formal living room, open concept living area, and a covered patio. Upgrade this home with an outdoor fireplace, outdoor grill, 5' garage extension or 3rd bay garage, beamed ceiling in the great room, study or bedroom 4 ILO living, bay windows in the owner's bedroom, 2' owner's bedroom expansion, walk-in shower at the owner's bathroom, double sink at bath 2 or a utility room sink.
Sales Office
All tours are by appointment only. Please contact sales office to schedule.
Sales Team
Casey Lee
Home Details
Home Type
- Single Family
Parking
- 2 Car Attached Garage
- Front Facing Garage
Home Design
- New Construction
Interior Spaces
- 2,503 Sq Ft Home
- 1-Story Property
- Fireplace
- Bay Window
- Great Room
- Living Room
- Dining Room
Kitchen
- Kitchen Island
- Utility Sink
Bedrooms and Bathrooms
- 3 Bedrooms
- Primary Bedroom Suite
- Walk-In Closet
- Powder Room
- Secondary Bathroom Double Sinks
- Private Water Closet
- Walk-in Shower
Outdoor Features
- Patio
- Front Porch
Utilities
- Central Heating and Cooling System
Community Details
- Park
- Trails
Map
Other Plans in Trinity Estates
About the Builder
For more than six decades in the Dallas-Fort Worth metroplex, the family-owned and operated new home builder has demonstrated a tradition of excellence. They pride themselves not only on what they build, but also following a standard of distinction handed down from the company founder, J.B. Sandlin. When you choose Sandlin Homes, you are choosing a company that will create your dream home with strength and superiority while also exceeding your expectations.
Nearby Homes
- Trinity Estates
- Trinity Estates
- 6513 Haig Point Ct
- 6408 Hawthorne Park Dr
- 7013 Oakmont Terrace
- 5200 Benbrook Blvd
- Brookside
- 7817 Winterbloom Way
- Tavolo Park - Cottages
- 8133 Wildwood Ct
- 8140 Wildwood Ct
- Trails at Waterside - Villas Series
- 6028 Foxwheel Way
- Tavolo Park
- 8317 Marys Creek Dr
- Ladera at Tavolo Park
- 5924 Carmona Trail
- 5964 Carmona Trail
- Trails at Waterside - Garden Series
- Tavolo Park
Your Personal Tour Guide
Ask me questions while you tour the home.






