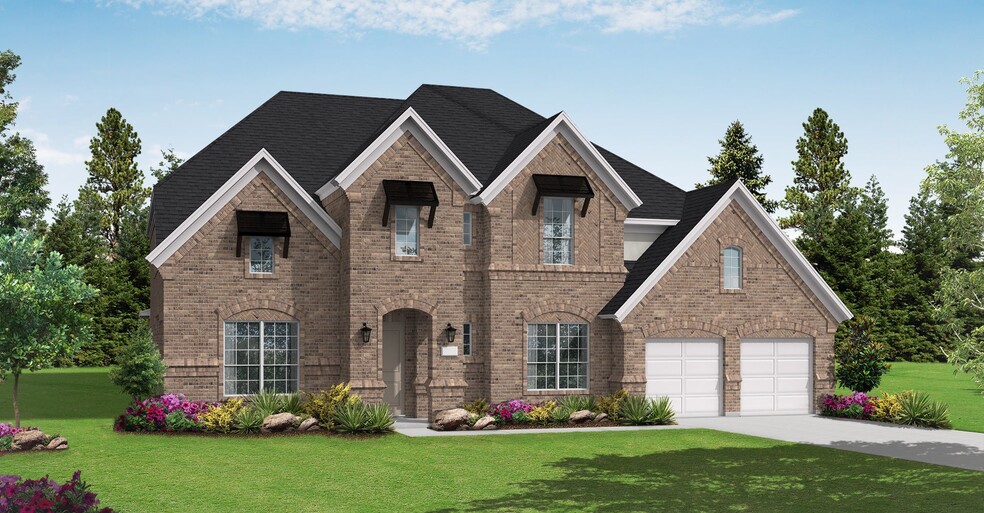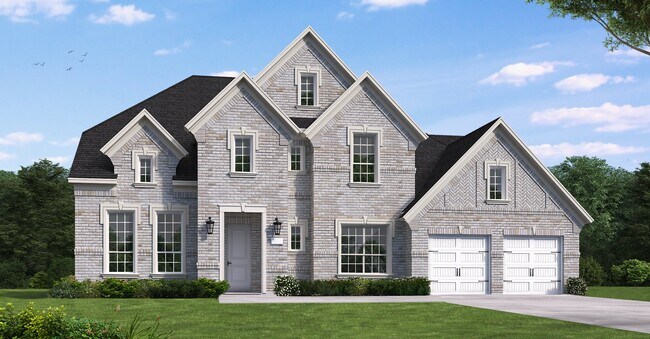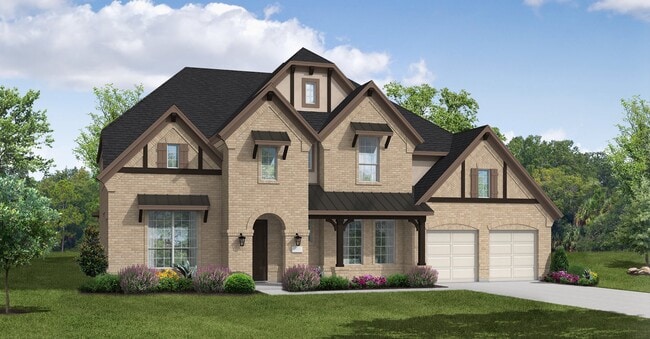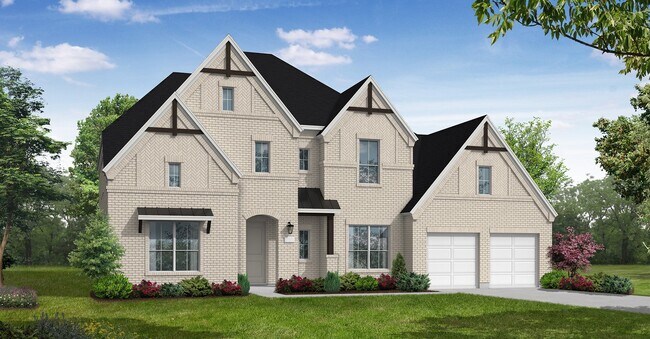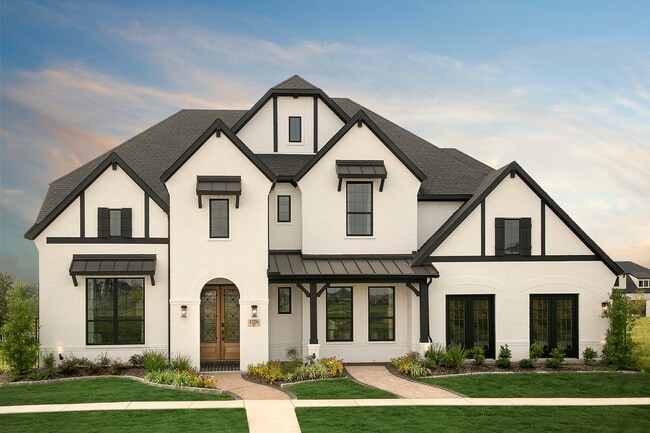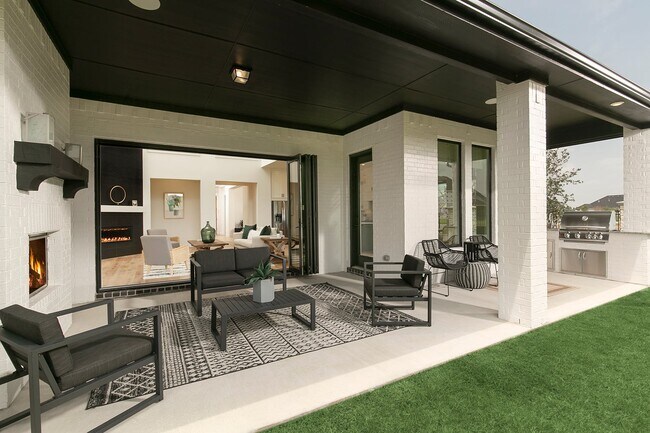
McKinney, TX 75071
Estimated payment starting at $5,653/month
Highlights
- New Construction
- Community Lake
- Freestanding Bathtub
- Primary Bedroom Suite
- Clubhouse
- Main Floor Primary Bedroom
About This Floor Plan
The Pineland floor plan presents a versatile and expansive living space with a thoughtful design. This two-story home features four bedrooms, three full bathrooms, and two half bathrooms, providing ample accommodation for family and guests. The heart of the home is the open-concept main level, which seamlessly integrates the kitchen, dining, and living areas. The kitchen, complete with modern amenities and abundant counter space, is perfect for culinary adventures. Upstairs, the bedrooms are generously sized, including a luxurious owner's suite with a private bathroom and walk-in closet. Additional features include a three-car garage, providing ample storage and parking. With its elegant design and functional layout, the Pineland floor plan is a superb choice for those seeking comfort and sophistication.
Sales Office
| Monday - Thursday |
10:00 AM - 6:00 PM
|
| Friday |
12:00 PM - 6:00 PM
|
| Saturday |
10:00 AM - 6:00 PM
|
| Sunday |
12:00 PM - 6:00 PM
|
Home Details
Home Type
- Single Family
Lot Details
- Private Yard
- Lawn
Parking
- 3 Car Attached Garage
- Front Facing Garage
Home Design
- New Construction
Interior Spaces
- 2-Story Property
- Mud Room
- Family Room
- Formal Dining Room
- Home Office
- Game Room
Kitchen
- Breakfast Area or Nook
- Eat-In Kitchen
- Breakfast Bar
- Walk-In Pantry
- Butlers Pantry
- Cooktop
- Kitchen Island
Bedrooms and Bathrooms
- 4 Bedrooms
- Primary Bedroom on Main
- Primary Bedroom Suite
- Dual Closets
- Walk-In Closet
- Powder Room
- Primary bathroom on main floor
- Dual Sinks
- Private Water Closet
- Freestanding Bathtub
- Bathtub with Shower
- Walk-in Shower
Laundry
- Laundry Room
- Laundry on lower level
Outdoor Features
- Covered Patio or Porch
Utilities
- Air Conditioning
- Central Heating
Community Details
Overview
- No Home Owners Association
- Community Lake
- Views Throughout Community
- Greenbelt
Amenities
- Clubhouse
- Community Center
Recreation
- Community Playground
- Lap or Exercise Community Pool
- Park
- Trails
Map
Other Plans in Lakeside District at Painted Tree - 70' Homesites
About the Builder
- Lakeside District at Painted Tree - 60' Homesites
- Lakeside District at Painted Tree - 70' Homesites
- Lakeside District at Painted Tree - 50' Homesites
- Woodland District at Painted Tree - Painted Tree 60' Lots
- Woodland District at Painted Tree - Painted Tree 50' Lots
- Woodland District at Painted Tree - Painted Tree 70' Lots
- Woodland District at Painted Tree - Painted Tree Showcase
- Woodland District at Painted Tree - Painted Tree Woodlands
- 3917 Cathedral Ln
- Lakeside District at Painted Tree - Painted Tree 60' Series
- 3905 Menard St
- 2951 Andesite Rd
- Lakeside District at Painted Tree - Inspiration Collection 60 at Painted Tree
- 2917 Andesite Rd
- 3904 Mescalbean Dr
- 2913 Andesite Rd
- 3905 Mescalbean Dr
- Lakeside District at Painted Tree - Inspiration Collection 70 at Painted Tree
- 3608 Teasdale Dr
- 4100 Explorer Way
