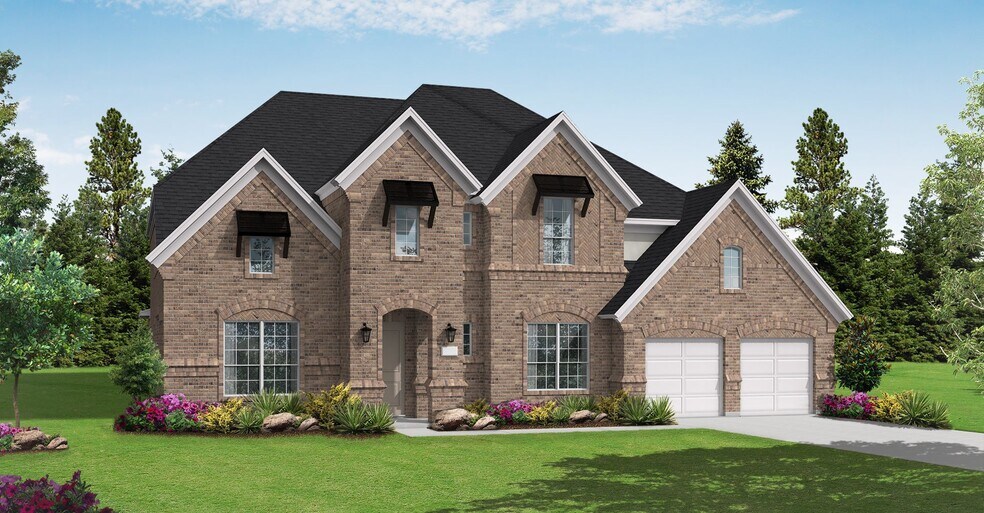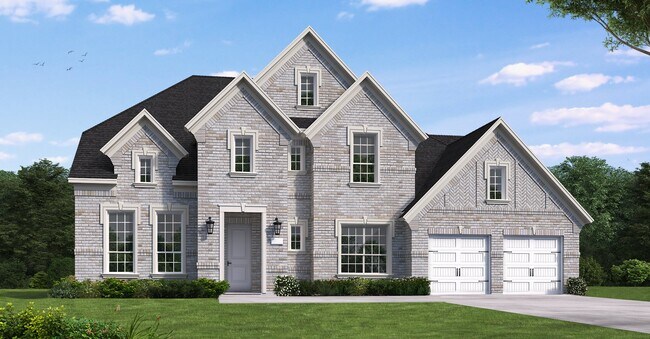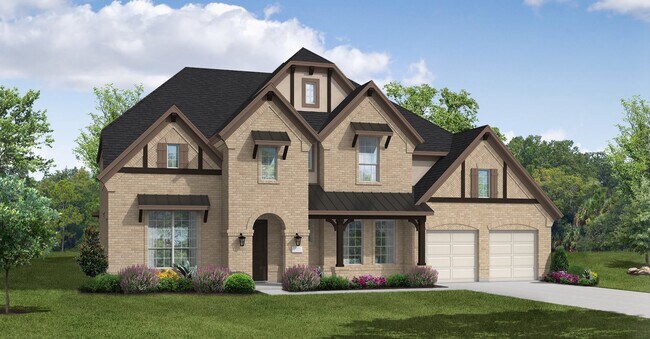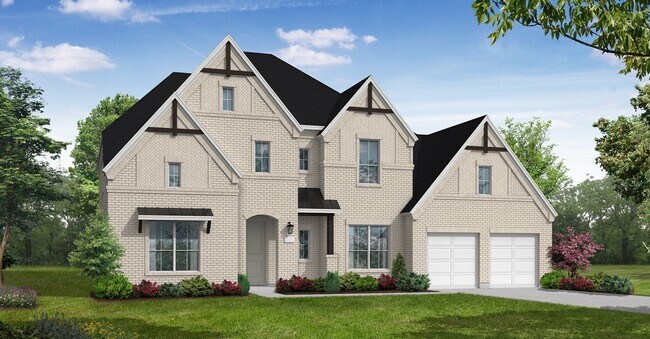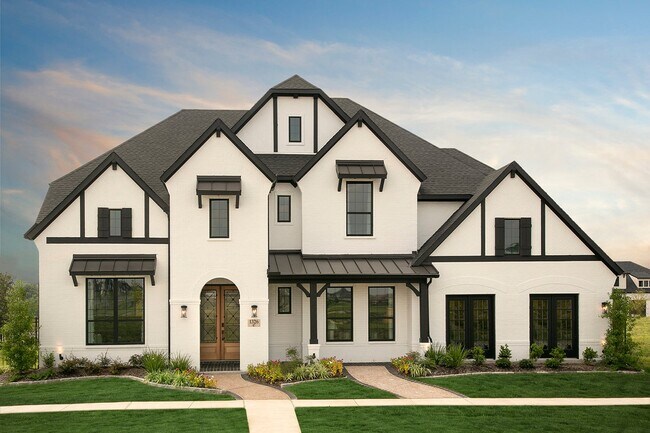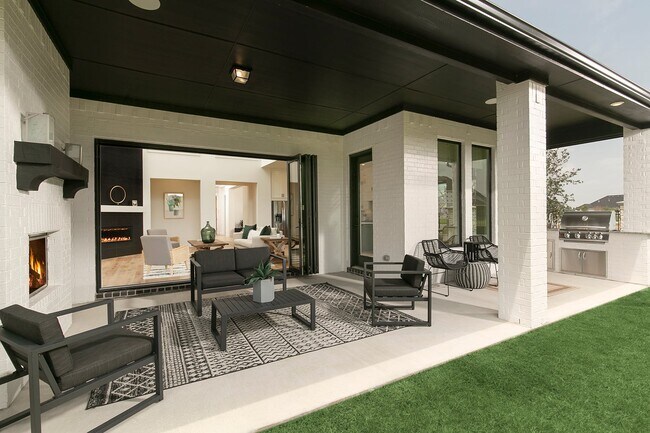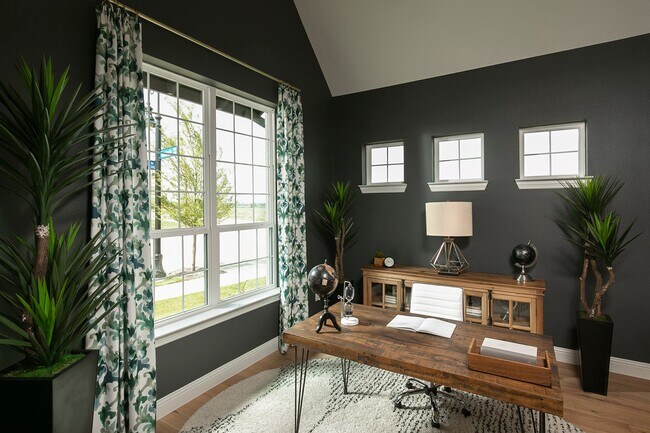
Prosper, TX 75078
Estimated payment starting at $7,411/month
Highlights
- Home Theater
- New Construction
- Clubhouse
- Prosper High School Rated A
- Primary Bedroom Suite
- Main Floor Primary Bedroom
About This Floor Plan
The Pineland floor plan presents a versatile and expansive living space with a thoughtful design. This two-story home features four bedrooms, three full bathrooms, and two half bathrooms, providing ample accommodation for family and guests. The heart of the home is the open-concept main level, which seamlessly integrates the kitchen, dining, and living areas. The kitchen, complete with modern amenities and abundant counter space, is perfect for culinary adventures. Upstairs, the bedrooms are generously sized, including a luxurious owner's suite with a private bathroom and walk-in closet. Additional features include a three-car garage, providing ample storage and parking. With its elegant design and functional layout, the Pineland floor plan is a superb choice for those seeking comfort and sophistication.
Sales Office
All tours are by appointment only. Please contact sales office to schedule.
Home Details
Home Type
- Single Family
Parking
- 3 Car Garage
Home Design
- New Construction
Interior Spaces
- 2-Story Property
- Ceiling Fan
- Mud Room
- Family Room
- Dining Room
- Home Theater
- Home Office
- Game Room
Kitchen
- Breakfast Area or Nook
- Breakfast Bar
- Walk-In Pantry
- Butlers Pantry
- Kitchen Island
Bedrooms and Bathrooms
- 4 Bedrooms
- Primary Bedroom on Main
- Primary Bedroom Suite
- Walk-In Closet
- Powder Room
- Dual Vanity Sinks in Primary Bathroom
- Secondary Bathroom Double Sinks
- Private Water Closet
- Bathtub with Shower
- Walk-in Shower
Laundry
- Laundry Room
- Laundry on main level
Utilities
- Central Heating and Cooling System
- Wi-Fi Available
- Cable TV Available
Additional Features
- Front Porch
- Lawn
Community Details
Overview
- Pond in Community
- Greenbelt
Amenities
- Clubhouse
- Community Center
Recreation
- Tennis Courts
- Community Playground
- Lap or Exercise Community Pool
- Park
- Trails
Map
Other Plans in Parkview at Star Trail - Star Trail
About the Builder
- Parkview at Star Trail - Star Trail
- Creekview at Star Trail - Star Trail: 86ft lots
- Falcon’s Way at Star Trail - 55' Homesites
- Prestonshire at Star Trail - 65' Homesites
- Prestonshire at Star Trail - 65 ' Homesites
- Acadia at Star Trail - Star Trail: 65ft Lots
- Heatherbrook at Star Trail - 55' Homesites
- Sweetwater at Star Trail - Star Trail 76'
- The Knoll at Star Trail - Star Trail
- 1488 W 1st St
- Legacy Gardens - 86'
- Legacy Gardens - 76'
- TBD Legacy Dr
- Prosper Ridge
- Sweetwater at Star Trail
- 2430 Spring Meadow Ln
- 890 Heatherbrook Dr
- 2450 Dena Dr
- 1900 Coppin Dr
- 2730 Savannah Ridge
