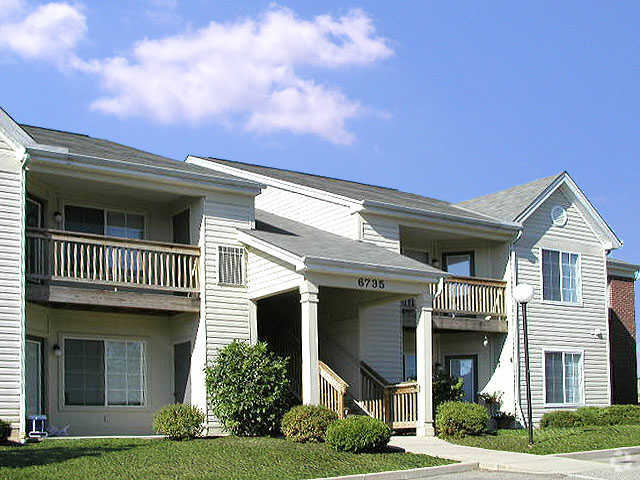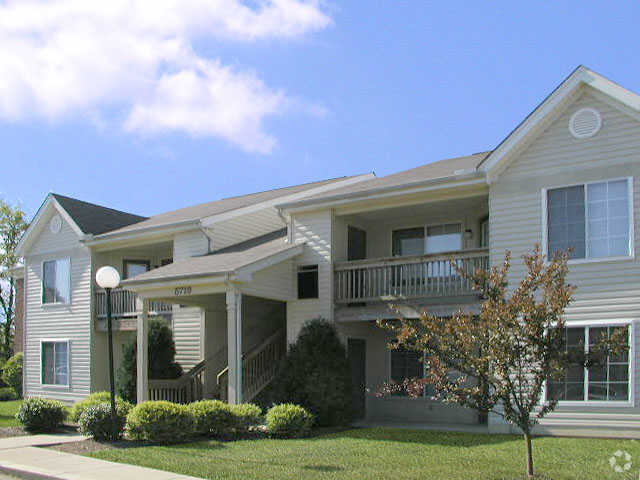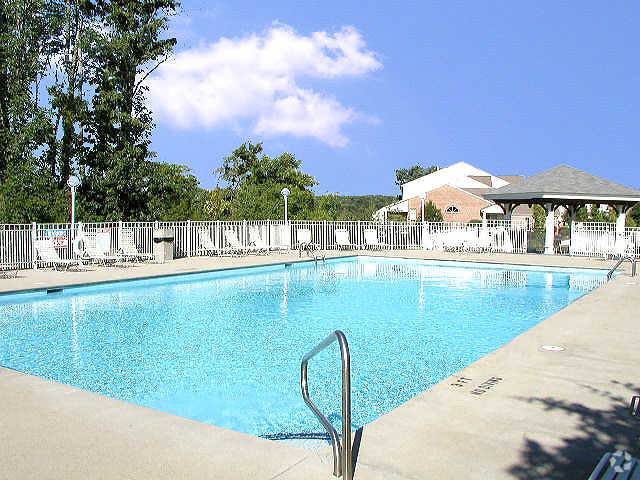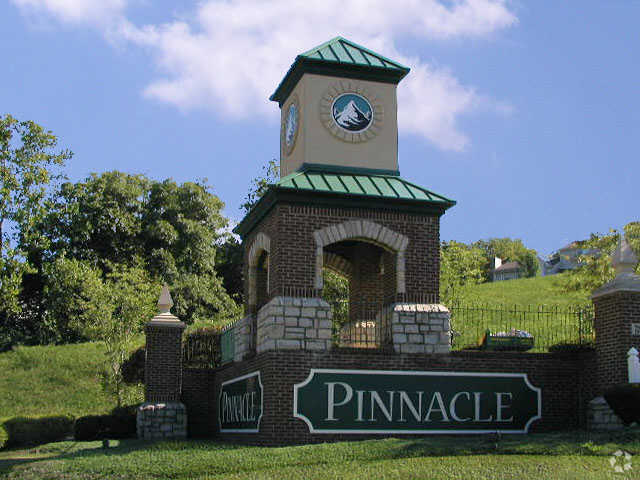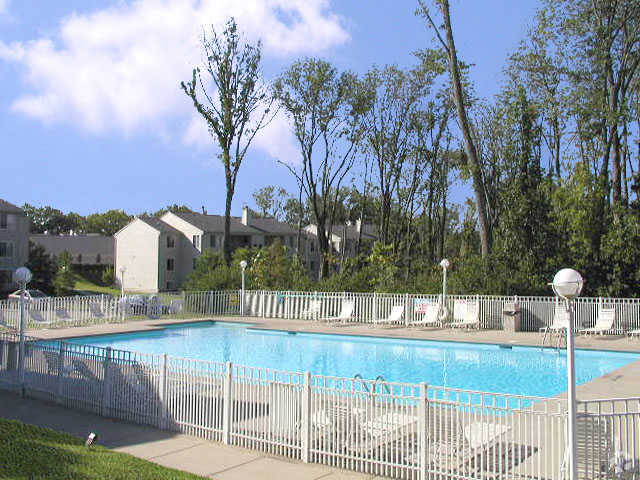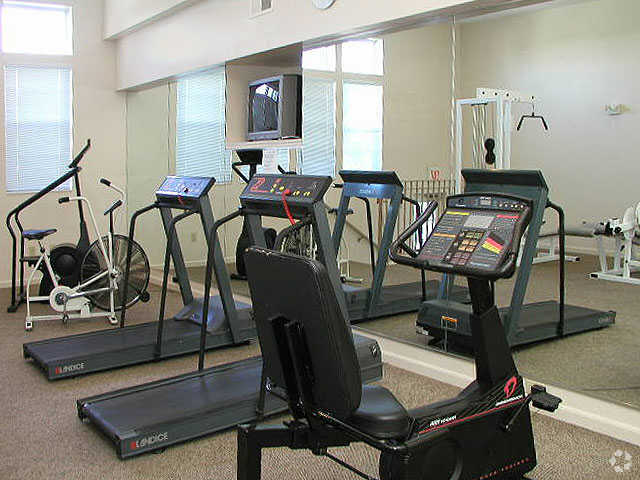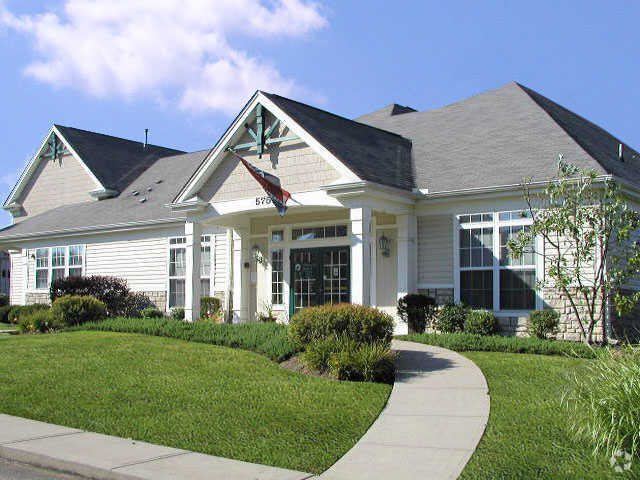About Pinnacle Pointe
You will fall in love with your home at Pinnacle Pointe, a hilltop luxury apartment community boasting breathtaking valley views. Our beautiful community features a grand clubhouse complete with an exercise room, indoor racquetball court, and party room, offering spaces to stay active and socialize. Your one-, two-, or three-bedroom apartment will feature private entrances, bright, spacious floor plans, and fabulous views, ensuring a perfect blend of comfort and style. Conveniently located, Pinnacle Pointe is just a short drive from shopping, dining, and everything the region has to offer, placing you at the heart of it all. Nestled in one of Greater Cincinnatis most accessible and beautiful neighborhoods, Pinnacle Pointe provides more than you expect from an apartment home. Save time and make the connection to home at Pinnacle Pointe today!

Pricing and Floor Plans
1 Bedroom
1 bedroom
$1,160
1 Bed, 1 Bath, 750 Sq Ft
https://imagescdn.homes.com/i2/-LLzSzbdYzpBRxQ8380gfqE5iZrRTDZanXgLz4WCKS4/116/pinnacle-pointe-cincinnati-oh.jpg?p=1
| Unit | Price | Sq Ft | Availability |
|---|---|---|---|
| -- | $1,160 | 750 | Now |
Fees and Policies
The fees below are based on community-supplied data and may exclude additional fees and utilities.One-Time Basics
Pets
Property Fee Disclaimer: Standard Security Deposit subject to change based on screening results; total security deposit(s) will not exceed any legal maximum. Resident may be responsible for maintaining insurance pursuant to the Lease. Some fees may not apply to apartment homes subject to an affordable program. Resident is responsible for damages that exceed ordinary wear and tear. Some items may be taxed under applicable law. This form does not modify the lease. Additional fees may apply in specific situations as detailed in the application and/or lease agreement, which can be requested prior to the application process. All fees are subject to the terms of the application and/or lease. Residents may be responsible for activating and maintaining utility services, including but not limited to electricity, water, gas, and internet, as specified in the lease agreement.
Map
- 6765 Verde Ridge Dr Unit 20C
- 6780 Harrison Ave
- 5473 Michelles Oak Ct
- 7007 Boulder Path Dr
- 6864 Ruwes Oak Dr
- 7787 Skyview Cir
- 8060 Bridge Point Dr
- 6770 Kelseys Oak Ct Unit 67705
- 7979 Oakbridge Way
- 8001 Oakbridge Way
- 8041 Oakbridge Way
- SHELBURN Plan at Janson Woods
- BRENNAN Plan at Janson Woods
- STRATTON Plan at Janson Woods
- QUENTIN Plan at Janson Woods
- VANDERBURGH Plan at Janson Woods
- BUCHANAN Plan at Janson Woods
- ASH LAWN Plan at Janson Woods
- ALDEN Plan at Janson Woods
- BENNETT Plan at Janson Woods
- 6788 Harrison Ave
- 6708-6714 Harrison Ave
- 5411 Bluesky Dr
- 7235 Creekview Dr Unit 12
- 7450 Country Village Dr
- 6255 Springdale Rd
- 6933 Daybreak Dr
- 8149 W Mill St
- 6210 Berauer Rd
- 5545 Westwood Northern Blvd
- 5576 Bridgetown Rd
- 6801 Cheviot Rd Unit 1
- 6801 Cheviot Rd Unit 2
- 5851 Childs Ave
- 6480 Cheviot Rd
- 5884 Island Dr
- 5326 Lee's Crossing Dr
- 8705 Quietwood Ln
- 3295 Rocker Dr
- 3318 W Galbraith Rd
