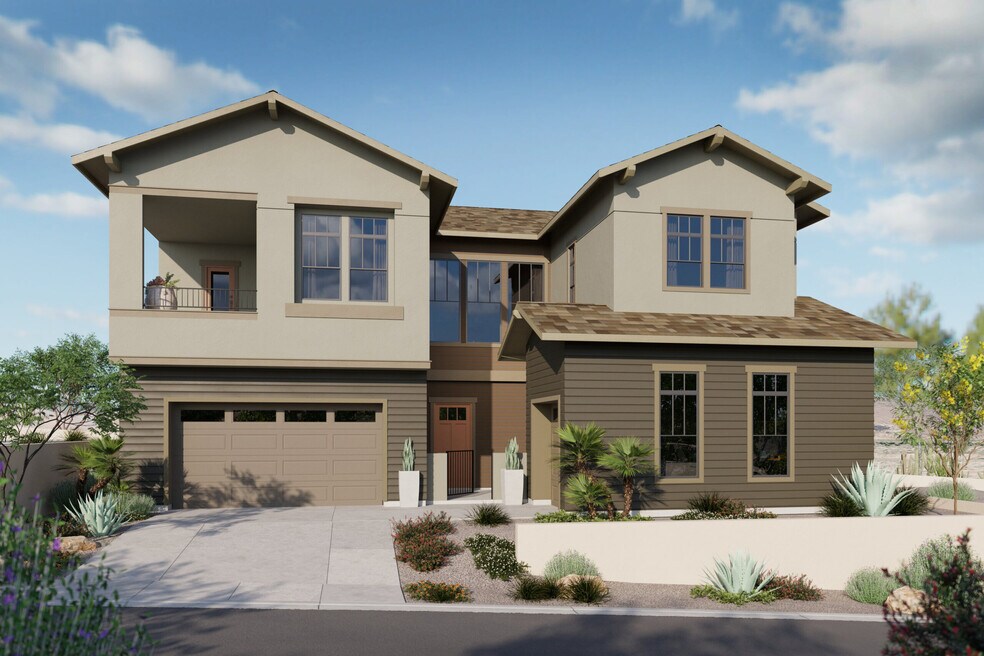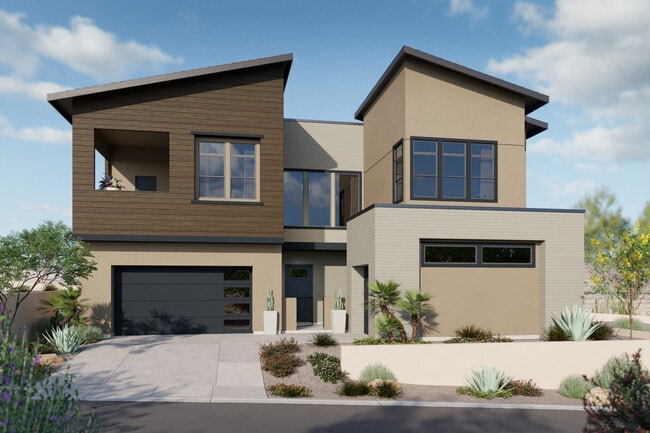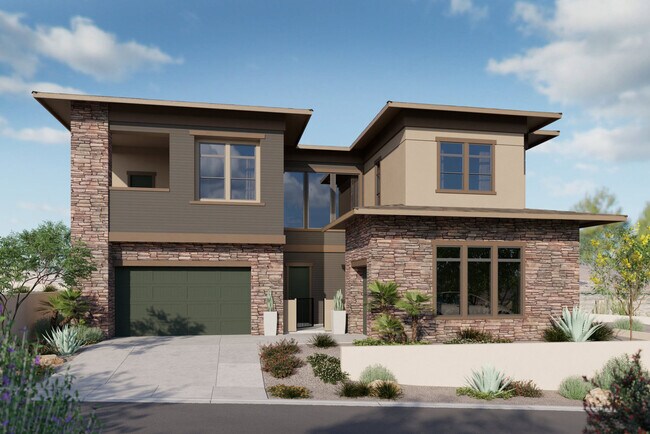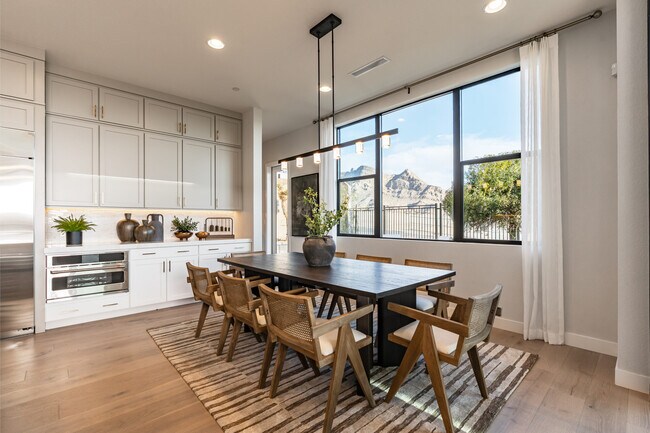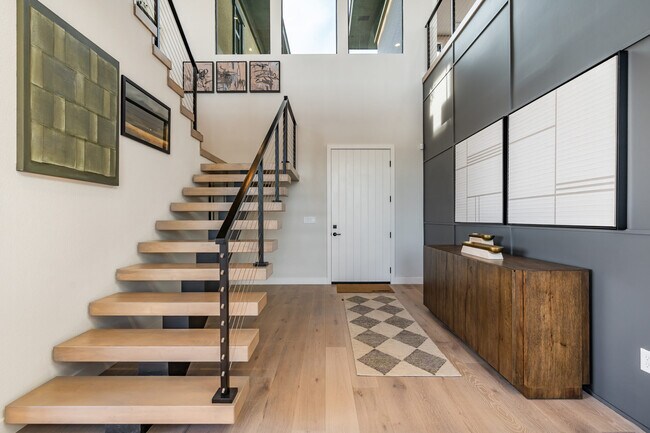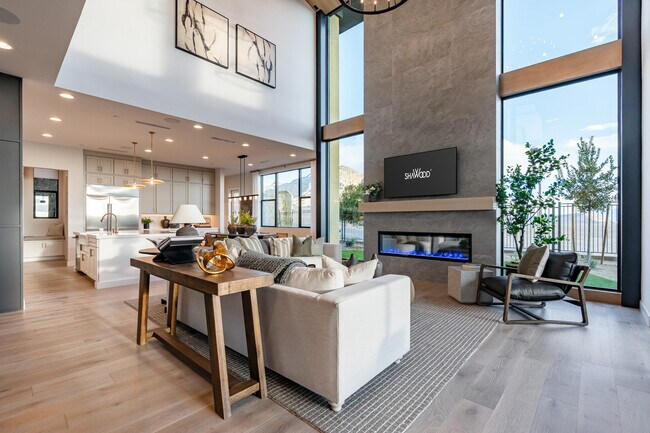
Estimated payment starting at $10,482/month
Total Views
646
4
Beds
5.5
Baths
3,399
Sq Ft
$485
Price per Sq Ft
Highlights
- Prep Kitchen
- Gated Community
- Bonus Room
- New Construction
- Hydromassage or Jetted Bathtub
- Lanai
About This Floor Plan
This home is located at Pinyon Plan, Las Vegas, NV 89138 and is currently priced at $1,649,990, approximately $485 per square foot. Pinyon Plan is a home located in Clark County with nearby schools including Ernest Becker Middle School, Palo Verde High School, and Doral Academy Red Rock.
Sales Office
Hours
Monday - Sunday
10:00 AM - 6:00 PM
Sales Team
Susan Allen
Michael Colandone
Office Address
1020 Natural Harmony St
Las Vegas, NV 89138
Home Details
Home Type
- Single Family
HOA Fees
- $179 Monthly HOA Fees
Parking
- 3 Car Attached Garage
- Front Facing Garage
Taxes
Home Design
- New Construction
Interior Spaces
- 4-Story Property
- High Ceiling
- Great Room
- Open Floorplan
- Bonus Room
- Flex Room
Kitchen
- Prep Kitchen
- Breakfast Bar
- Walk-In Pantry
- Double Oven
- Cooktop with Front-Mounted Controls
- Range Hood
- Kitchen Island
- Prep Sink
Bedrooms and Bathrooms
- 4 Bedrooms
- Dual Closets
- Walk-In Closet
- Powder Room
- Split Vanities
- Hydromassage or Jetted Bathtub
- Bathtub with Shower
Laundry
- Laundry Room
- Laundry on upper level
Outdoor Features
- Covered Deck
- Lanai
Utilities
- Air Conditioning
Community Details
Recreation
- Park
- Recreational Area
- Hiking Trails
- Trails
Additional Features
- Gated Community
Map
Other Plans in Grand Park at Summerlin - Arcadia
About the Builder
In 2020, Sekisui House announced a global vision to make homes the happiest places in the world, where people can live joyful, secure, and comfortable lives in the era of the 100-year lifespan. Its Sustainability Vision 2050 outlines goals to be achieved through collaboration with global partners and stakeholders, integrating these objectives into business strategies to enhance corporate and societal value.
In 1995, the SHAWOOD brand was launched to redefine the concept of homes, focusing on enriching lives rather than merely providing shelter. Today, Sekisui House is the world’s largest homebuilder, with SHAWOOD as its flagship brand. With over 85,000 homes built, the company has mastered the art of creating family-focused homes while promoting a sustainable future.
Nearby Homes
- Grand Park at Summerlin - Arcadia
- 1021 Golden Summit Ave
- 12186 Pink Sunrise St
- Grand Park at Summerlin - Edgewood
- Redpoint Square at Summerlin - Vertex
- 11946 Glide Reflection Ave
- 11905 Angle Cliff Ave
- 11899 Angle Cliff Ave
- 933 Estates Bend Ct
- 949 Estates Bend Ct
- Kestrel Commons at Summerlin - Sandpiper
- Grand Park at Summerlin - Ashland
- Redpoint Square at Summerlin - Cordillera
- Grand Park at Summerlin - Glenrock
- Kestrel Commons at Summerlin - Nighthawk
- Kestrel at Summerlin - Mockingbird
- Kestrel Commons at Summerlin - Quail Cove
- Grand Park at Summerlin - Iris Glen at Summerlin
- 205 Rambling Vista St
- Kestrel Commons at Summerlin - Raven Crest
