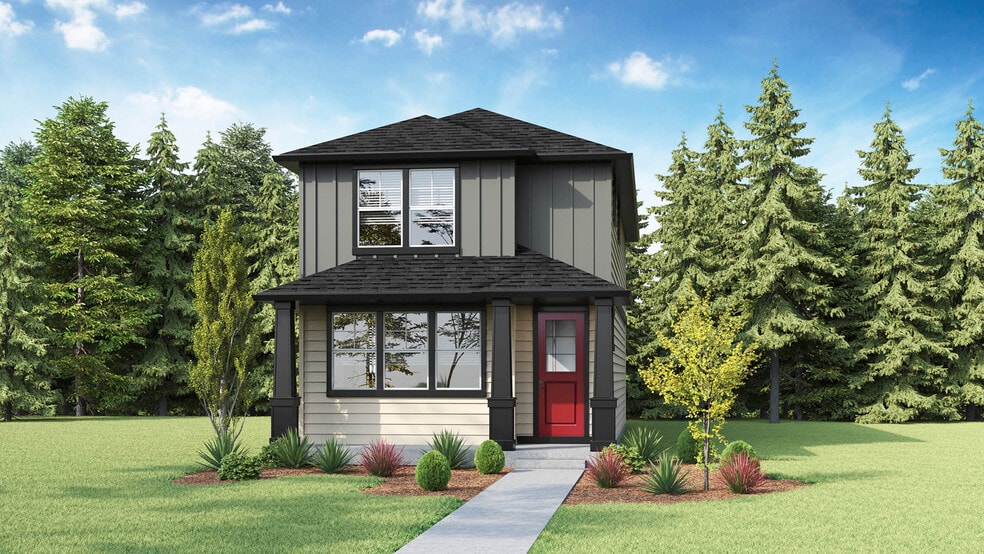
Estimated payment starting at $3,292/month
Total Views
3,617
3
Beds
2
Baths
1,423
Sq Ft
$369
Price per Sq Ft
Highlights
- Golf Course Community
- New Construction
- Views Throughout Community
- On-Site Retail
- Clubhouse
- Loft
About This Floor Plan
Convenience meets elegance in the Piper’s alley-load garage design. The main floor features an open-concept layout connecting the bright great room with a spacious kitchen. With a walk-in pantry, a center island, and quartz countertops, it’s the perfect place for a quick snack or a delicious meal. The second floor offers a cozy loft, three bedrooms, a full bath, and a laundry room. Retreat to the primary suite and enjoy the private bathroom and walk-in closet.
Sales Office
Hours
| Monday |
Closed
|
| Tuesday |
Closed
|
| Wednesday |
1:00 PM - 5:00 PM
|
| Thursday |
10:00 AM - 5:00 PM
|
| Friday |
10:00 AM - 5:00 PM
|
| Saturday |
10:00 AM - 5:00 PM
|
| Sunday |
10:00 AM - 5:00 PM
|
Office Address
14934 Wallace Ave E
Bonney Lake, WA 98391
Driving Directions
Home Details
Home Type
- Single Family
Parking
- 2 Car Attached Garage
- Rear-Facing Garage
Home Design
- New Construction
Interior Spaces
- 2-Story Property
- Electric Fireplace
- ENERGY STAR Qualified Windows
- Great Room
- Loft
- Luxury Vinyl Tile Flooring
Kitchen
- Walk-In Pantry
- Convection Oven
- Built-In Range
- Built-In Microwave
- Ice Maker
- ENERGY STAR Qualified Dishwasher
- Stainless Steel Appliances
- Kitchen Island
- Tiled Backsplash
- Shaker Cabinets
- Kitchen Fixtures
Bedrooms and Bathrooms
- 3 Bedrooms
- Walk-In Closet
- 2 Full Bathrooms
- Bathroom Fixtures
- Bathtub with Shower
- Walk-in Shower
- Ceramic Tile in Bathrooms
Laundry
- Laundry Room
- Washer and Dryer Hookup
Additional Features
- Front Porch
- Air Conditioning
Community Details
Overview
- No Home Owners Association
- Views Throughout Community
- Mountain Views Throughout Community
- Greenbelt
Amenities
- Amphitheater
- Community Garden
- Picnic Area
- On-Site Retail
- Restaurant
- Clubhouse
- Community Center
Recreation
- Golf Course Community
- Baseball Field
- Soccer Field
- Community Basketball Court
- Pickleball Courts
- Sport Court
- Community Playground
- Park
- Dog Park
- Event Lawn
- Trails
Map
Other Plans in Tehaleh - Glacier Pointe
About the Builder
D.R. Horton is now a Fortune 500 company that sells homes in 113 markets across 33 states. The company continues to grow across America through acquisitions and an expanding market share. Throughout this growth, their founding vision remains unchanged.
They believe in homeownership for everyone and rely on their community. Their real estate partners, vendors, financial partners, and the Horton family work together to support their homebuyers.
Nearby Homes
- 14952 Wallace Ave E Unit 678
- Tehaleh - Glacier Pointe
- 14907 203rd Avenue Ct E Unit 651
- 14830 204th Ave E Unit 641
- 20213 148th St E Unit 609
- 20402 150th St E Unit 581
- 20311 Eagle Ln E Unit 23
- 20315 Eagle Ln E Unit 24
- 20322 146th St E Unit 705
- 20328 146th Street Ct E Unit 704
- 20334 146th Street Ct E Unit 703
- 20330 Eagle Ln E Unit 737
- Tehaleh - Glacier Pointe
- 20303 154th St E Unit 16
- 20307 154th St E Unit 17
- 20613 147th Street Ct E Unit 783
- 15318 204th Ave E Unit 20
- 14536 203rd Ave E Unit 844
- 14532 203rd Ave E Unit 845
- Tehaleh - Glacier Pointe at Tehaleh
