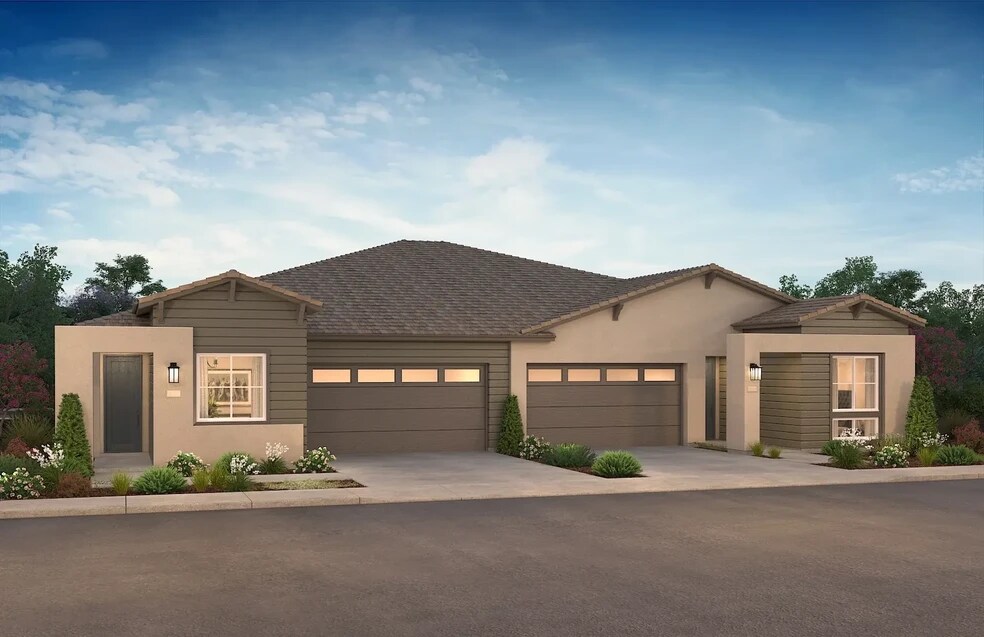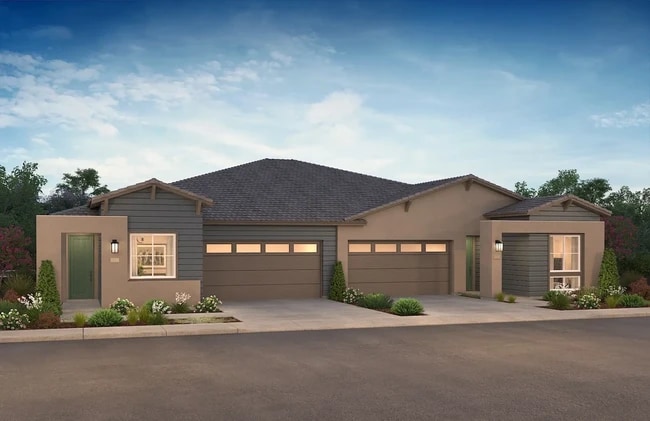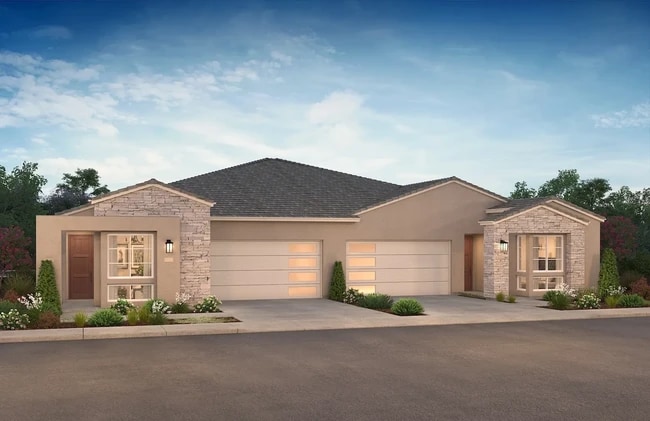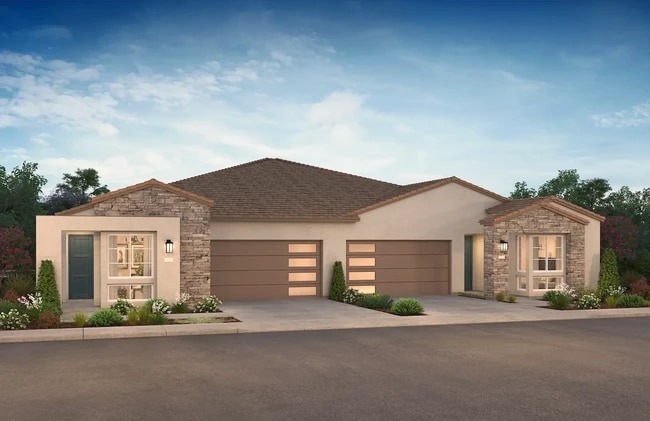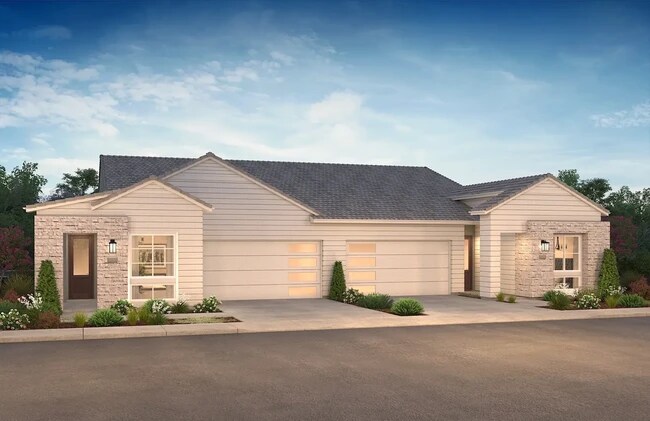
Verified badge confirms data from builder
Brentwood, CA
Estimated payment starting at $5,121/month
Total Views
2,220
2
Beds
2
Baths
1,633
Sq Ft
$500
Price per Sq Ft
Highlights
- Fitness Center
- Active Adult
- Built-In Freezer
- New Construction
- Primary Bedroom Suite
- Clubhouse
About This Floor Plan
Open Concept Living, 2-Car Garage, Spacious Walk-In Closet at Primary Suite, Single-Level , Flex Space, Covered Outdoor Living Area
Sales Office
Hours
| Monday - Friday |
Closed
|
|
| Saturday - Sunday |
10:00 AM - 5:00 PM
|
Appointment Only |
Office Address
22216 Marsh Creek Rd
Brentwood, CA 94513
Driving Directions
Townhouse Details
Home Type
- Townhome
Parking
- 2 Car Attached Garage
- Front Facing Garage
Home Design
- New Construction
- Duplex Unit
Interior Spaces
- 1-Story Property
- Great Room
- Dining Area
- Flex Room
Kitchen
- Built-In Oven
- Built-In Range
- Built-In Microwave
- Built-In Freezer
- Built-In Refrigerator
- Dishwasher
- Kitchen Island
Bedrooms and Bathrooms
- 2 Bedrooms
- Primary Bedroom Suite
- Walk-In Closet
- 2 Full Bathrooms
- Private Water Closet
- Walk-in Shower
Laundry
- Laundry Room
- Washer and Dryer
Outdoor Features
- Covered Patio or Porch
Utilities
- Central Heating and Cooling System
- High Speed Internet
- Cable TV Available
Community Details
Overview
- Active Adult
Amenities
- Community Garden
- Community Barbecue Grill
- Clubhouse
- Community Kitchen
Recreation
- Pickleball Courts
- Fitness Center
- Community Pool
- Community Spa
- Dog Park
Map
Other Plans in The Meadows at Marsh Creek
About the Builder
An award-winning and highly-regarded builder of residential communities in the United States, Shea Homes builds much more than houses—they create homes, neighborhoods, and communities. From condominiums and townhomes to luxury estates, Shea Homes offers imaginatively designed, superbly crafted new homes for every budget, every lifestyle, every dream. Shea offers communities and homes that will fit every stage of life.
Nearby Homes
- The Meadows at Marsh Creek
- 3870 Orwood Rd
- 7170 Balfour Rd
- Kindred & Balfour
- 0 Foothill Dr Unit 41085152
- 0 Soliz Dr Unit 41022672
- 0 Soliz Dr Unit 41022670
- 0 Briones Valley Rd Unit 41100771
- 0 Briones Valley Rd Unit 41100773
- 730 Bramhall St
- 0000 Brentwood Blvd
- 0 Road 3
- 8500 Brentwood Blvd
- 000 Hoffman Ln
- 0 Oak St
- 0 Sand Creek Rd Unit 41108080
- 540 Sand Creek Rd
- Apricot Estates
- Orchard Grove
- Creekside - Brooks
