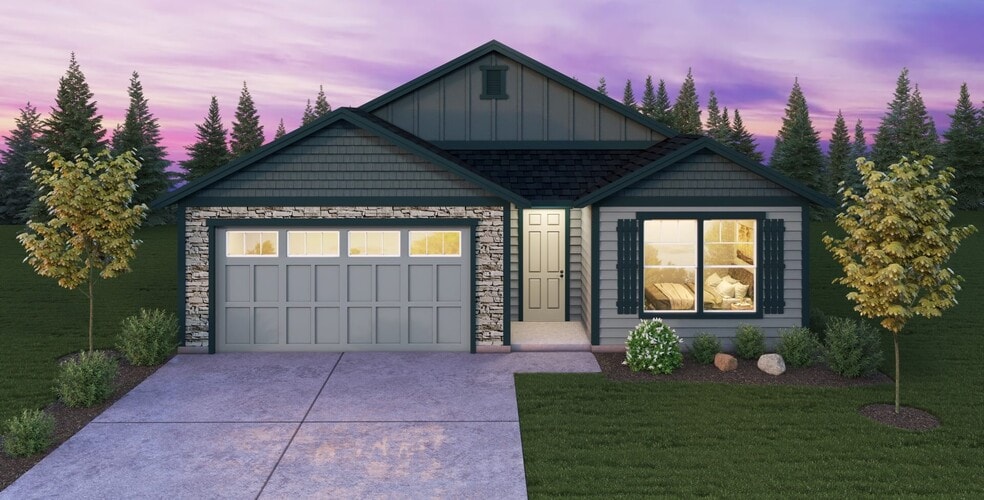
Estimated payment starting at $2,607/month
Highlights
- New Construction
- Views Throughout Community
- Lawn
- Primary Bedroom Suite
- Great Room
- No HOA
About This Floor Plan
Compact and spacious single-level home featuring split bedrooms and large open great room, spacious kitchen with large island and storage with dining area. Master Suite features an abundance of windows, on-suite bath with large double vanity and huge walk-in closet. Laundry room features a free standing sink and secondary bedrooms are of ample size.
Builder Incentives
You can receive up to $10,000 when financing with our trusted lender. Put it toward closing costs to lower out-of-pocket expenses, a rate buydown to cut your monthly payments, or a combination of both. An Aho Sales Rep will connect you with our lender for details.
Sales Office
| Monday - Friday |
9:00 AM - 5:00 PM
|
Appointment Only |
| Saturday - Sunday |
Closed
|
Home Details
Home Type
- Single Family
Parking
- 2 Car Attached Garage
- Insulated Garage
- Front Facing Garage
Home Design
- New Construction
Interior Spaces
- 1,549 Sq Ft Home
- 1-Story Property
- Formal Entry
- Great Room
- Family or Dining Combination
- Laminate Flooring
Kitchen
- Eat-In Kitchen
- Breakfast Bar
- Cooktop
- Built-In Range
- Built-In Microwave
- Dishwasher
- Stainless Steel Appliances
- Kitchen Island
- Formica Countertops
- Disposal
Bedrooms and Bathrooms
- 3 Bedrooms
- Primary Bedroom Suite
- Walk-In Closet
- 2 Full Bathrooms
- Primary bathroom on main floor
- Dual Vanity Sinks in Primary Bathroom
- Bathtub with Shower
- Walk-in Shower
Laundry
- Laundry Room
- Laundry on main level
- Sink Near Laundry
Utilities
- Central Heating and Cooling System
- High Speed Internet
- Cable TV Available
Additional Features
- No Interior Steps
- Covered Patio or Porch
- Lawn
Community Details
Overview
- No Home Owners Association
- Views Throughout Community
Recreation
- Community Playground
- Park
Map
Other Plans in Paradise Park
About the Builder
- Paradise Park
- 704 N St NE
- 1513 N 7th Ave NE
- 700 N St NE
- 9967 W 8 Rd NW Unit G-40
- 9967 W 8 Rd NW Unit G-41
- 0 **** Unit NWM2464900
- 5 Road 10 NW
- 9842 W 9 Rd NW Unit B-16
- 9842 W 9 Rd NW Unit B-29
- 9842 W 9 Rd NW Unit A-4
- 718 L St SW
- 721 O St SW
- 706 O St SW
- 710 O St SW
- 4 Road 13 NW
- 3 Road 13 NW
- 1 Road 13 NW
- 2 Road 13 NW
- 0 Road 8 NW Unit NWM2471765
Ask me questions while you tour the home.






