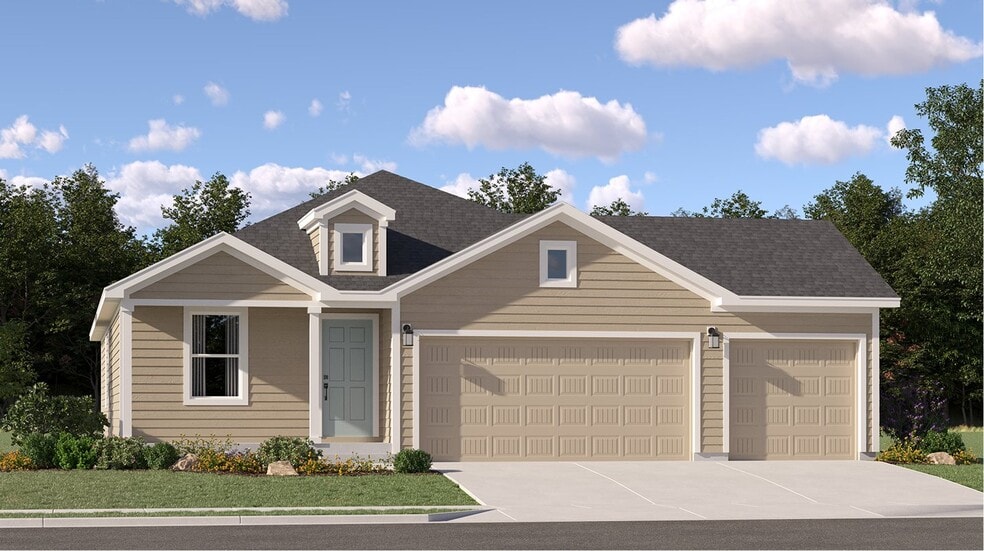
Verified badge confirms data from builder
Middleton, ID 83644
Estimated payment starting at $2,606/month
Total Views
11,569
4
Beds
2
Baths
1,667
Sq Ft
$251
Price per Sq Ft
Highlights
- New Construction
- Front Porch
- Walk-In Closet
- Primary Bedroom Suite
- 3 Car Attached Garage
- Laundry Room
About This Floor Plan
This single-story home has a smart layout and includes four bedrooms in total with the owner’s suite strategically placed toward the back of the home for added privacy. The living area flows into the family room, dining area and modern kitchen in an open layout for maximized interior space and features access to the backyard.
Sales Office
All tours are by appointment only. Please contact sales office to schedule.
Office Address
Whiffin Lane
Middleton, ID 83644
Home Details
Home Type
- Single Family
HOA Fees
- $3 Monthly HOA Fees
Parking
- 3 Car Attached Garage
- Front Facing Garage
Taxes
- 0.66% Estimated Total Tax Rate
Home Design
- New Construction
Interior Spaces
- 1,667 Sq Ft Home
- 1-Story Property
- Family Room
- Dining Room
- Laundry Room
Bedrooms and Bathrooms
- 4 Bedrooms
- Primary Bedroom Suite
- Walk-In Closet
- 2 Full Bathrooms
- Dual Sinks
Additional Features
- Front Porch
- Central Heating and Cooling System
Map
Other Plans in Carlton Meadows - The Willows
About the Builder
Since 1954, Lennar has built over one million new homes for families across America. They build in some of the nation’s most popular cities, and their communities cater to all lifestyles and family dynamics, whether you are a first-time or move-up buyer, multigenerational family, or Active Adult.
Nearby Homes
- Carlton Meadows - The Willows
- Carlton Meadows - The Elms
- Stonehaven
- 404 Hidden Mill Ct
- Quail Haven
- 388 Hidden Mill Ct
- 424 Boise St
- 400 Hidden Mill Ct
- 428 Hidden Mill Ct
- 461 Hidden Mill Ct
- 419 Hidden Mill Ct
- 485 Hidden Mill Ct
- 562 Hidden Mill Ct
- 550 Hidden Mill Ct
- 578 Hidden Mill Ct
- 533 W Millstone St
- Meadows at West Highlands - Juniper
- Meadows at West Highlands - Willow
- TBD Willis Rd
- TBA Willis Rd






