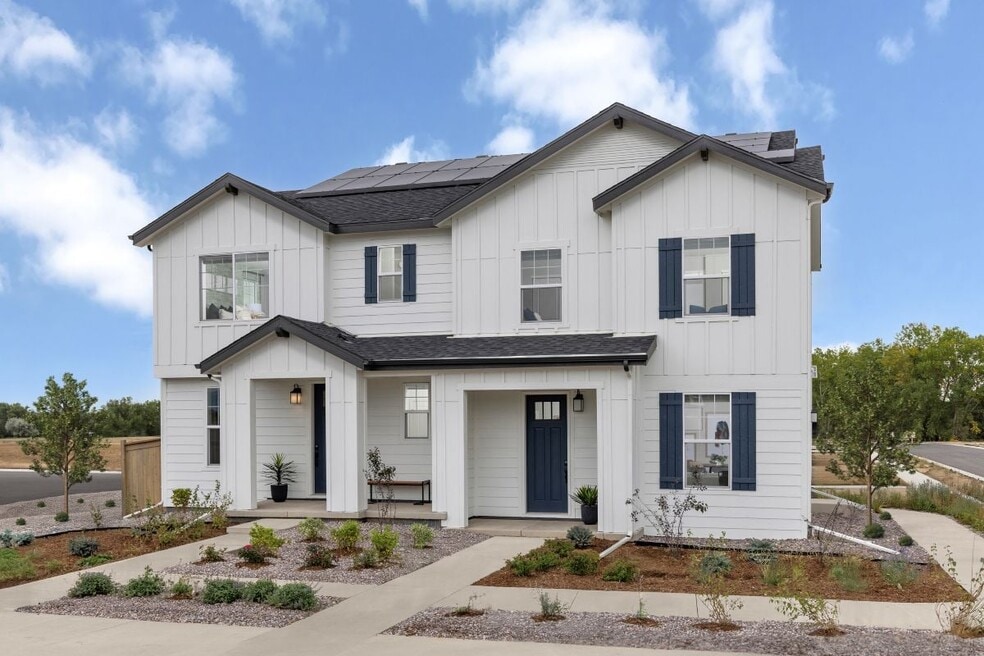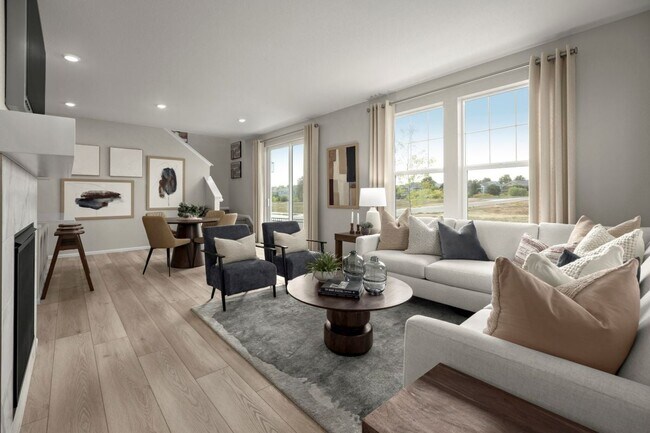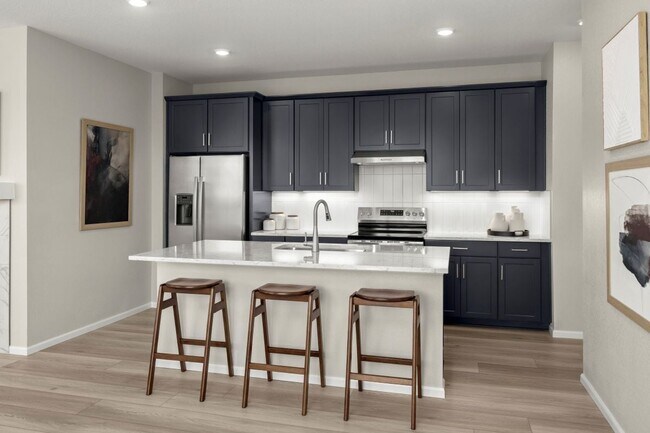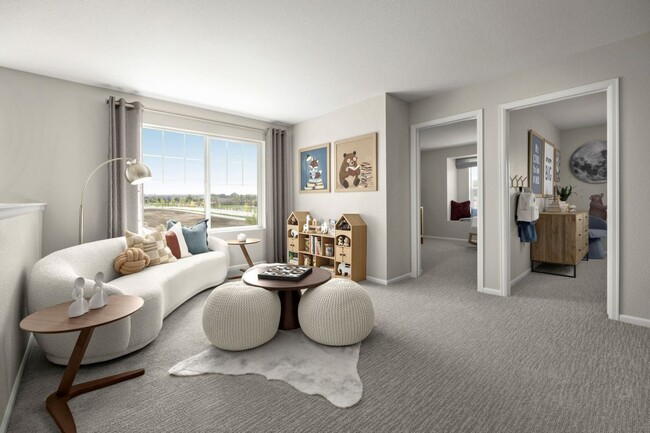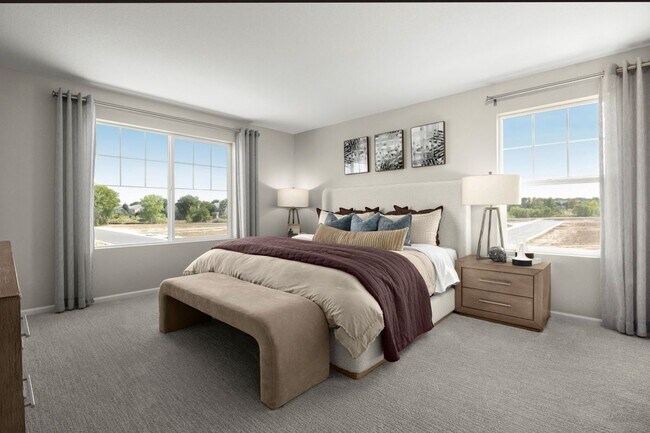
Estimated payment starting at $3,229/month
Total Views
8,068
3 - 5
Beds
2.5
Baths
1,671
Sq Ft
$308
Price per Sq Ft
Highlights
- New Construction
- Primary Bedroom Suite
- Loft
- Red Hawk Elementary School Rated A-
- ENERGY STAR Certified Homes
- Great Room
About This Floor Plan
* Loft * Private fenced side yard * Open floor plan * Flex Space * Walk-in closet at primary bedroom * Upstairs laundry room * Granite kitchen countertops * WaterSense labeled faucets * Tankless water heater * Smart thermostat * Low-E windows * ENERGY STAR certified home * Commuter-friendly location * Near local schools * Mountain views * Trails * Great shopping nearby * Near entertainment and leisure
Sales Office
Hours
| Monday |
1:00 PM - 5:00 PM
|
| Tuesday |
9:00 AM - 5:00 PM
|
| Wednesday |
9:00 AM - 5:00 PM
|
| Thursday |
9:00 AM - 5:00 PM
|
| Friday |
9:00 AM - 5:00 PM
|
| Saturday |
9:00 AM - 5:00 PM
|
| Sunday |
9:00 AM - 5:00 PM
|
Office Address
254 Nighthawk St
Erie, CO 80516
Driving Directions
Home Details
Home Type
- Single Family
Lot Details
- Fenced Yard
Parking
- 2 Car Attached Garage
- Rear-Facing Garage
Home Design
- New Construction
Interior Spaces
- 2-Story Property
- Great Room
- Loft
- Flex Room
- Smart Thermostat
Kitchen
- Built-In Oven
- Built-In Range
- Built-In Microwave
- Dishwasher
- Granite Countertops
Bedrooms and Bathrooms
- 3 Bedrooms
- Primary Bedroom Suite
- Walk-In Closet
- Powder Room
- Double Vanity
- Bathtub with Shower
Laundry
- Laundry Room
- Laundry on upper level
- Washer and Dryer
Eco-Friendly Details
- Green Certified Home
- ENERGY STAR Certified Homes
- Watersense Fixture
Utilities
- Central Heating and Cooling System
- Tankless Water Heater
- High Speed Internet
- Cable TV Available
Community Details
Amenities
- Community Center
Recreation
- Community Playground
- Park
- Trails
Map
Other Plans in Canyon Creek - The Nest Villas
About the Builder
At KB Home, everything they do is focused on their customers and providing a superior homebuying experience. Their business has been driven by the idea that the best homes start with the people who live in them - an enduring foundation built on relationships.
KB Home is one of the largest and most recognized homebuilders in the U.S. and has been building quality homes for approximately 65 years. Today, KB Home operates in several markets across many states, serving a wide array of buyer groups. They give their customers the ability to personalize their homes at a price that fits their budget, and work with them every step of the way to build strong personal relationships for an exceptional experience.
Nearby Homes
- Canyon Creek - The Nest Villas
- 294 Nighthawk St
- 304 Nighthawk St
- 310 Nighthawk St
- 300 Nighthawk St
- 175 Rock Wren Dr
- 145 Rock Wren Dr
- Canyon Creek - The Nest Classic
- 1111 Mourning Dove Ave
- 1101 Mourning Dove Ave
- Canyon Creek - The Nest Reserve
- 448 Biscuit St Unit 1-23
- 448 Biscuit St
- 757 Cheesman St
- 0 County Line Rd and Maxwell Ave
- 783 E County Line Rd
- 757 Turner St
- 775 Turner St
- 0 High St Unit REC9712912
- 11880 Juniper St
