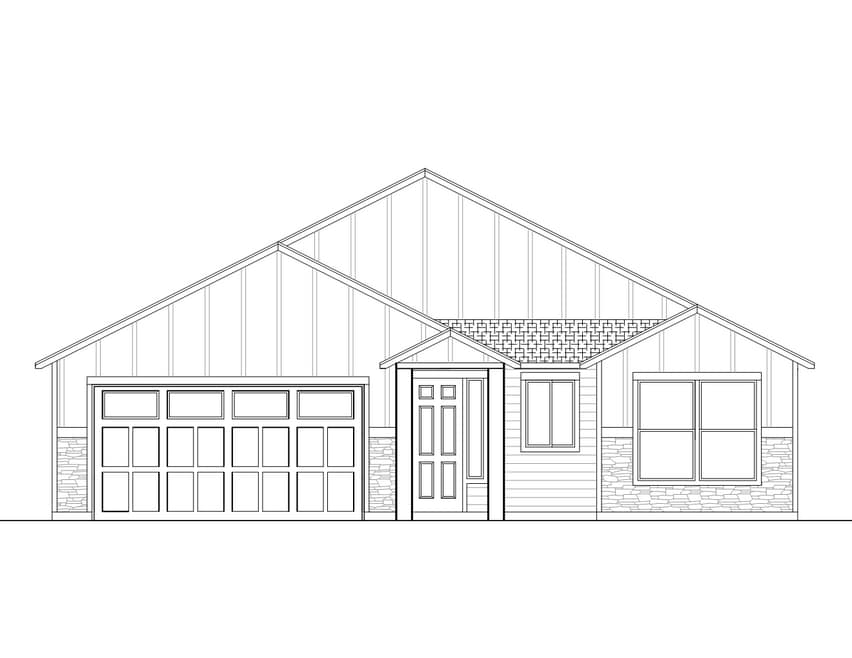
Highlights
- New Construction
- Primary Bedroom Suite
- High Ceiling
- Hanford High School Rated A
- Views Throughout Community
- Great Room
About This Floor Plan
Beautiful Craftsman From the covered entry to the optional covered back patio, this split living design is well-thought-out and gives you a fresh new feel. Perfect for entertaining, the great room flows into the dining area and kitchen featuring an abundance of cabinets, large pantry and a 6ft island with social bar. And when the day winds down and the guests have gone, retire to the master suite and bathroom with a dual vanity and a large walk-in closet.
Builder Incentives
You can receive up to $10,000 when financing with our trusted lender. Put it toward closing costs to lower out-of-pocket expenses, a rate buydown to cut your monthly payments, or a combination of both. An Aho Sales Rep will connect you with our lender for details.
Sales Office
| Monday |
9:00 AM - 5:00 PM
|
Appointment Only |
| Tuesday |
9:00 AM - 5:00 PM
|
Appointment Only |
| Wednesday |
9:00 AM - 5:00 PM
|
Appointment Only |
| Thursday |
9:00 AM - 5:00 PM
|
Appointment Only |
| Friday |
9:00 AM - 5:00 PM
|
Appointment Only |
| Saturday |
Closed
|
|
| Sunday |
Closed
|
Home Details
Home Type
- Single Family
HOA Fees
- $34 Monthly HOA Fees
Parking
- 2 Car Attached Garage
- Insulated Garage
- Front Facing Garage
Home Design
- New Construction
Interior Spaces
- 1-Story Property
- High Ceiling
- Formal Entry
- Great Room
- Open Floorplan
- Dining Area
- Laminate Flooring
Kitchen
- Eat-In Kitchen
- Breakfast Bar
- Walk-In Pantry
- Built-In Range
- Built-In Microwave
- Dishwasher
- Stainless Steel Appliances
- Kitchen Island
- Tiled Backsplash
- Formica Countertops
- Disposal
- Kitchen Fixtures
Bedrooms and Bathrooms
- 3 Bedrooms
- Primary Bedroom Suite
- Walk-In Closet
- 2 Full Bathrooms
- Primary bathroom on main floor
- Dual Vanity Sinks in Primary Bathroom
- Bathtub with Shower
- Walk-in Shower
Laundry
- Laundry Room
- Laundry on main level
- Sink Near Laundry
Utilities
- Central Heating and Cooling System
- High Speed Internet
- Cable TV Available
Additional Features
- No Interior Steps
- Covered Patio or Porch
- Lawn
Community Details
Overview
- Views Throughout Community
Recreation
- Soccer Field
- Community Basketball Court
- Community Playground
- Park
- Trails
Map
Other Plans in The Heights at Red Mountain Ranch
About the Builder
- The Heights at Red Mountain Ranch
- TBD Albion St
- TBD Harstine Ave
- 1119 Blackthorn Dr
- 1175 Blackthorn Dr
- 1188 Blackthorn Dr
- 1075 Blackthorn Dr
- 1122 Blackthorn Dr
- 1080 Blackthorn Dr
- 7681 Grapevine Ct
- 7672 Grapevine Ct
- 7581 Grapevine Ct
- 7663 Grapevine Ct
- 7632 Grapevine Ct
- 7563 Grapevine Ct
- 7559 Grapevine Ct
- 7547 Grapevine Ct
- 302 Kraus Ct
- 7518 Grapevine Ct
- 7536 Grapevine Ct
