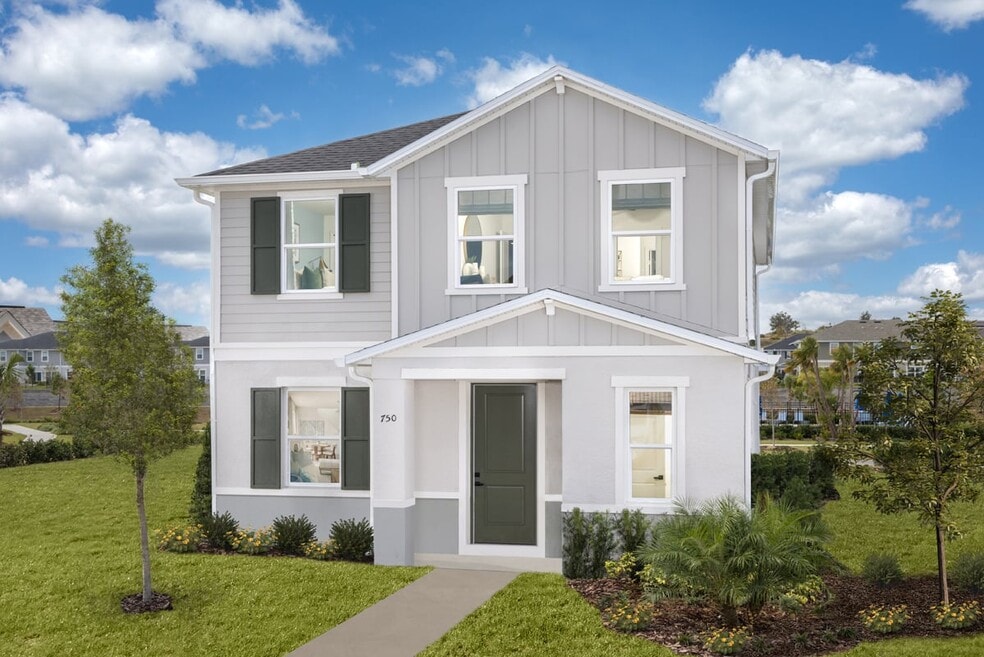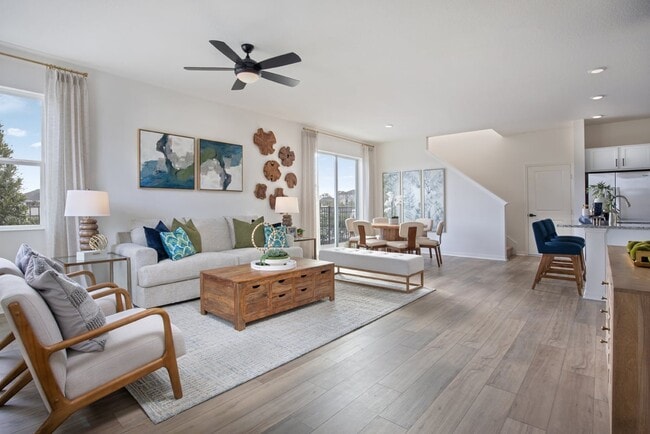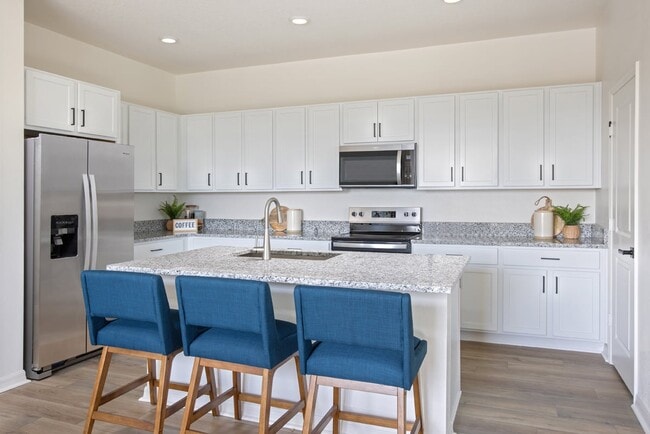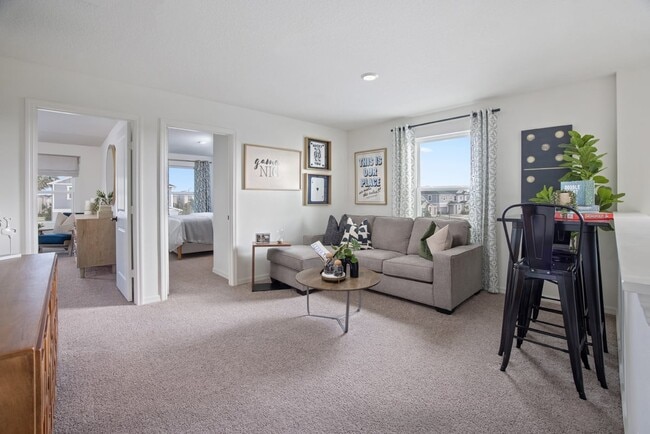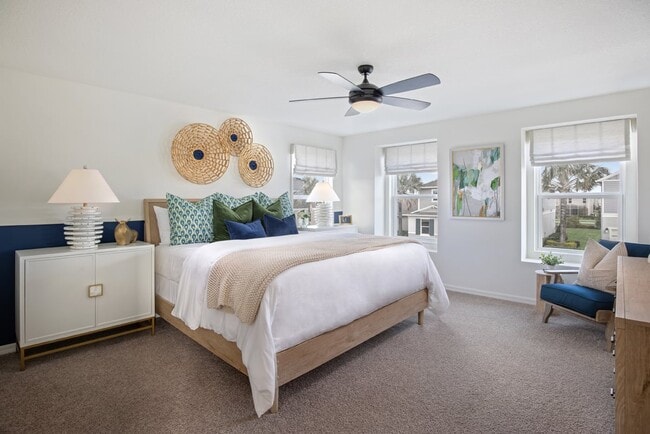
Estimated payment starting at $2,050/month
Total Views
199
3 - 4
Beds
2.5
Baths
1,852
Sq Ft
$177
Price per Sq Ft
Highlights
- Beach
- New Construction
- Great Room
- Harmony Community School Rated 9+
- ENERGY STAR Certified Homes
- No HOA
About This Floor Plan
This home is located at Plan 1852 Modeled, St. Cloud, FL 34771 and is currently priced at $326,990, approximately $176 per square foot. Plan 1852 Modeled is a home located in Osceola County with nearby schools including Harmony Community School, Harmony Middle School, and Harmony High School.
Sales Office
Hours
| Monday |
12:00 PM - 5:00 PM
|
| Tuesday |
9:00 AM - 5:00 PM
|
| Wednesday |
9:00 AM - 5:00 PM
|
| Thursday |
9:00 AM - 5:00 PM
|
| Friday |
9:00 AM - 5:00 PM
|
| Saturday |
9:00 AM - 5:00 PM
|
| Sunday |
9:00 AM - 5:00 PM
|
Office Address
2777 Plover St
St. Cloud, FL 34771
Driving Directions
Home Details
Home Type
- Single Family
Parking
- 2 Car Attached Garage
- Rear-Facing Garage
Home Design
- New Construction
Interior Spaces
- 2-Story Property
- Formal Entry
- Great Room
Kitchen
- Breakfast Area or Nook
- Walk-In Pantry
- Built-In Oven
- Dishwasher
- Stainless Steel Appliances
- Kitchen Island
Bedrooms and Bathrooms
- 3 Bedrooms
- Walk-In Closet
- Powder Room
- Double Vanity
- Bathtub with Shower
Laundry
- Laundry Room
- Laundry on main level
- Washer and Dryer
Eco-Friendly Details
- Green Certified Home
- ENERGY STAR Certified Homes
Outdoor Features
- Front Porch
Community Details
Overview
- No Home Owners Association
Recreation
- Beach
- Splash Pad
- Park
- Hiking Trails
Map
Other Plans in The Shores - I
About the Builder
At KB Home, everything they do is focused on their customers and providing a superior homebuying experience. Their business has been driven by the idea that the best homes start with the people who live in them - an enduring foundation built on relationships.
KB Home is one of the largest and most recognized homebuilders in the U.S. and has been building quality homes for approximately 65 years. Today, KB Home operates in several markets across many states, serving a wide array of buyer groups. They give their customers the ability to personalize their homes at a price that fits their budget, and work with them every step of the way to build strong personal relationships for an exceptional experience.
Nearby Homes
- The Shores - I
- 0 E Irlo Bronson Memorial Hwy Unit MFRS5138360
- 0 E Irlo Bronson Memorial Hwy Unit 270 MFRO6259976
- 0 E Irlo Bronson Memorial Hwy Unit 250 MFRO6259977
- 0 E Irlo Bronson Memorial Hwy Unit 230 MFRO6259974
- 0 E Irlo Bronson Memorial Hwy Unit 220 MFRO6259978
- 0 E Irlo Bronson Memorial Hwy Unit 200 MFRO6259975
- The Shores - II
- 0 Holopaw Groves Rd Unit MFRS5129799
- 0 Holopaw Groves Rd Unit MFRS5129860
- 0 Holopaw Groves Rd Unit MFRS5129804
- 0 Holopaw Groves Rd Unit 1056031
- 0 Holopaw Groves Rd Unit MFRS5129806
- 0 Holopaw Groves Rd Unit MFRS5134586
- 0 Cypress Creek Ranch Rd Unit MFRO6352764
- 0 Holopaw Groves Rd Unit MFRS5129802
- 0 Holopaw Groves Rd Unit 1056002
- 0 Holopaw Groves Rd Unit 1037098
- 0 Holopaw Groves Rd Unit F10520371
- 0 Holopaw Groves Rd Unit MFRS5129795
