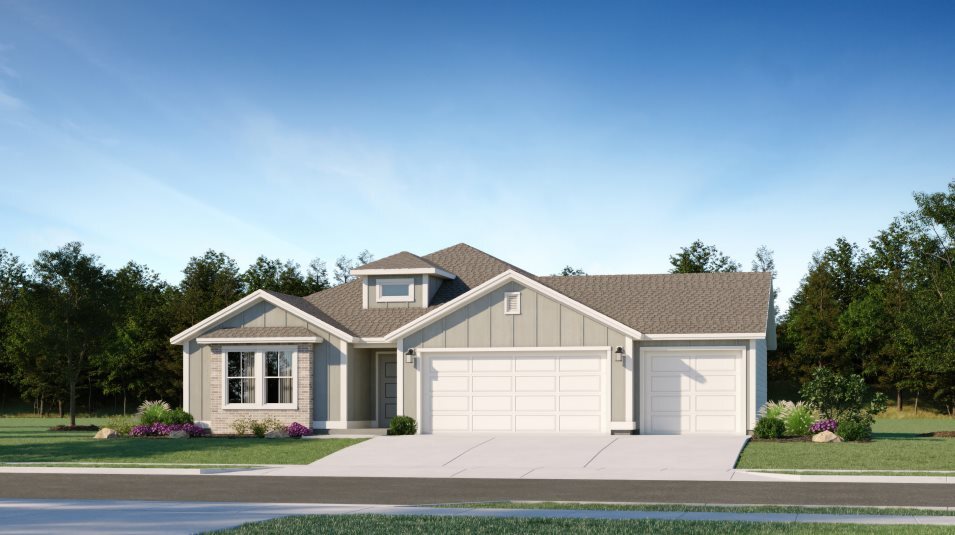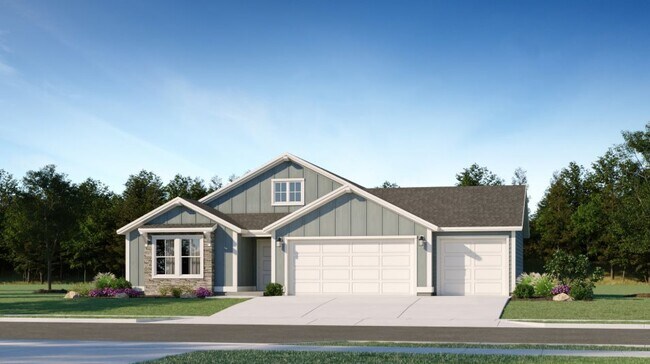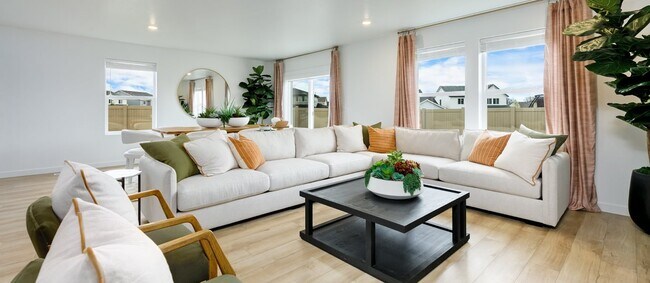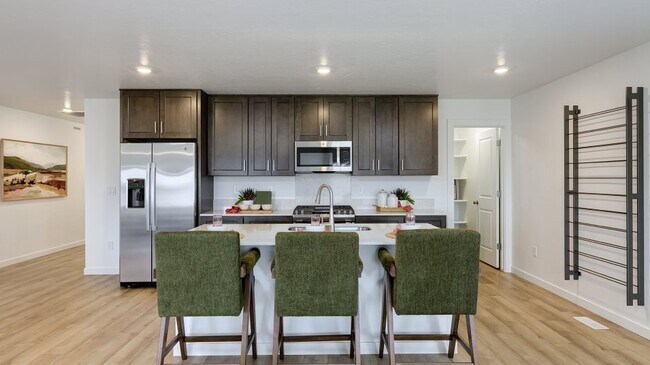
Verified badge confirms data from builder
Nampa, ID 83687
Estimated payment starting at $3,021/month
Total Views
766
3
Beds
2
Baths
1,903
Sq Ft
$247
Price per Sq Ft
Highlights
- New Construction
- Primary Bedroom Suite
- Loft
- Gourmet Kitchen
- Built-In Refrigerator
- Great Room
About This Floor Plan
This single-story home features a modern open floorplan to maximize interior space, consisting of a chef-inspired kitchen, Great Room for entertaining and formal dining room. There are three bedrooms present in this plan, including the luxe owner’s suite at the back of home for added privacy, offering a spacious bedroom, spa-inspired bathroom and walk-in closet.
Sales Office
Hours
| Monday - Tuesday |
10:00 AM - 6:00 PM
|
| Wednesday |
1:00 PM - 6:00 PM
|
| Thursday - Saturday |
10:00 AM - 6:00 PM
|
| Sunday |
12:00 PM - 6:00 PM
|
Office Address
8612 E Love Ct
Nampa, ID 83687
Home Details
Home Type
- Single Family
Lot Details
- Landscaped
- Sprinkler System
HOA Fees
- $77 Monthly HOA Fees
Parking
- 2 Car Garage
Taxes
Home Design
- New Construction
Interior Spaces
- 1-Story Property
- Ceiling Fan
- Blinds
- Mud Room
- Great Room
- Open Floorplan
- Dining Area
- Home Office
- Loft
- Luxury Vinyl Plank Tile Flooring
- Smart Thermostat
Kitchen
- Gourmet Kitchen
- Walk-In Pantry
- Built-In Refrigerator
- Dishwasher
- Stainless Steel Appliances
- Smart Appliances
- Kitchen Island
- Quartz Countertops
- Raised Panel Cabinets
- Built-In Trash or Recycling Cabinet
- Kitchen Fixtures
Bedrooms and Bathrooms
- 3 Bedrooms
- Primary Bedroom Suite
- Walk-In Closet
- 2 Full Bathrooms
- Primary bathroom on main floor
- Quartz Bathroom Countertops
- Dual Vanity Sinks in Primary Bathroom
- Walk-in Shower
Laundry
- Laundry Room
- Laundry on main level
- Washer and Dryer
Outdoor Features
- Patio
- Front Porch
Utilities
- SEER Rated 13+ Air Conditioning Units
- SEER Rated 14+ Air Conditioning Units
- Heating System Uses Gas
- Programmable Thermostat
- Water Softener
Community Details
Recreation
- Community Pool
- Tot Lot
- Trails
Map
Move In Ready Homes with this Plan
Other Plans in Sweetwater Glen - Pinecrest
About the Builder
Since 1954, Lennar has built over one million new homes for families across America. They build in some of the nation’s most popular cities, and their communities cater to all lifestyles and family dynamics, whether you are a first-time or move-up buyer, multigenerational family, or Active Adult.
Nearby Homes
- 8531 E Dove Field Dr
- Sweetwater Glen - Pinecrest
- Sweetwater Glen - Juniper
- 17857 N Onaway Ave Unit Lot 10 Block 1
- 17858 N Onaway Ave Unit Lot 14 Block 1
- 17846 N Onaway Ave Unit Lot 15 Block 1
- 17809 N Onaway Ave Unit Lot 6 Block 1
- 17797 N Onaway Ave Unit Lot 5 Block 1
- 17773 N Onaway Ave Unit Lot 3 Block 1
- Magnolia Estates
- Solano Place
- 9165 W Lion Head Ct
- East Ridgevue Estates
- 18613 Prescott Ln
- 9524 Linden Rd
- Franklin Village North
- Spring Shores
- 10264 Stony Oak Ct
- 9748 Cherry Ln
- Cherry Grove - Heritage






