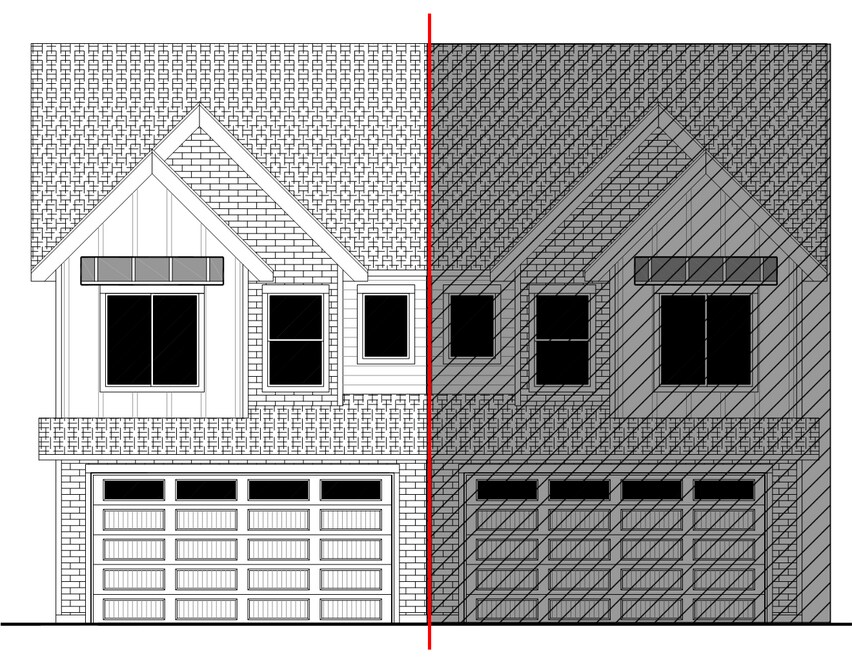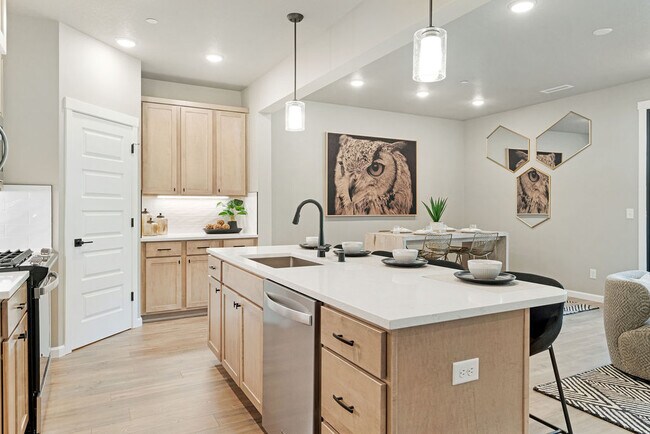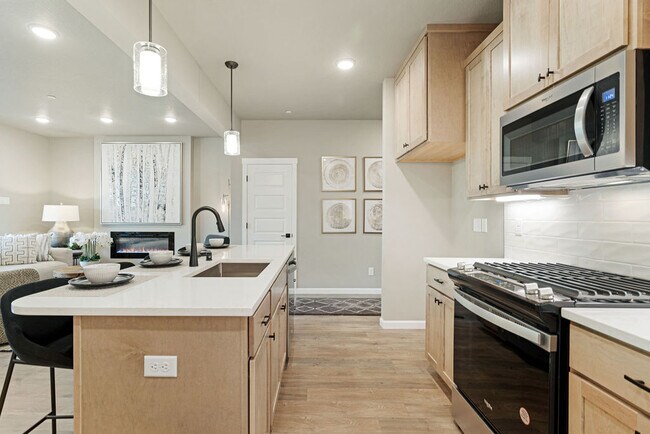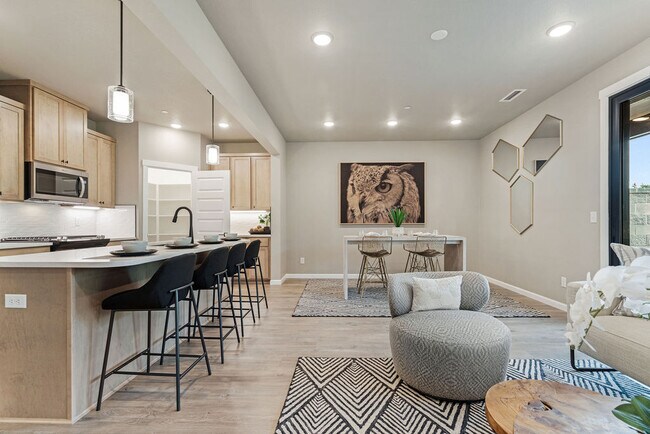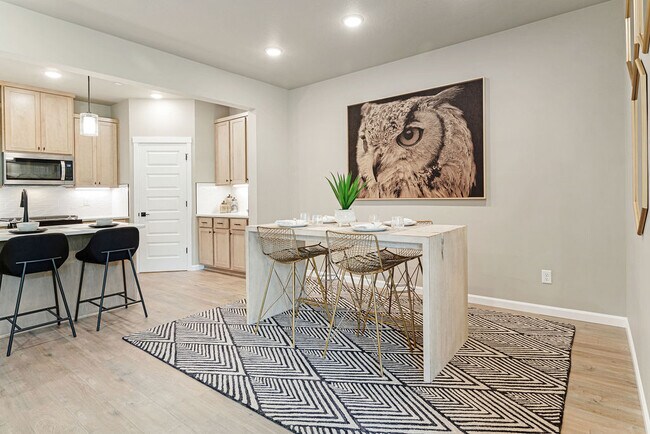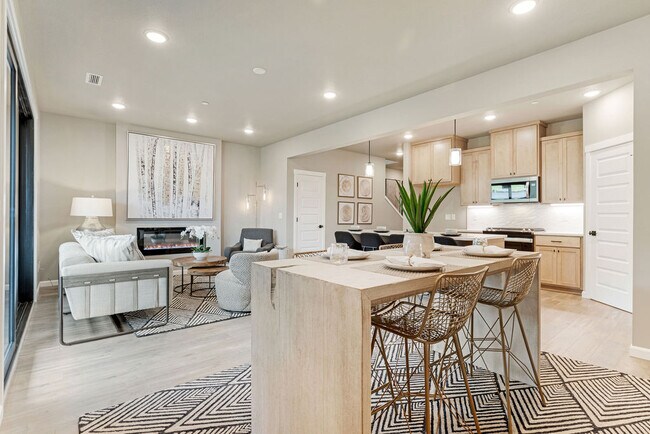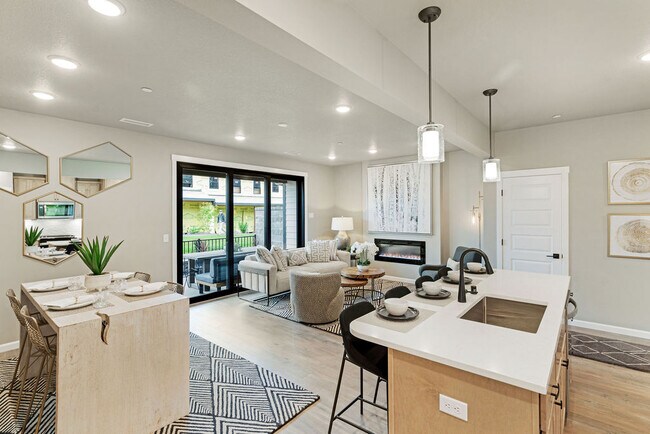
Vancouver, WA 98686
Estimated payment starting at $3,468/month
Highlights
- New Construction
- Covered Deck
- Great Room
- Primary Bedroom Suite
- Views Throughout Community
- Quartz Countertops
About This Floor Plan
Spacious layouts feature Island Kitchen with corner pantry, large stacking multi-panel opening to covered patio, dedicated laundry room and full-sized bedrooms and garage. Amenities include 9ft ceilings on Main Level, Covered Patio with Gas BBQ stub, Custom Cabinets, Quartz Countertops, Stainless Gas Appliance, Full Height Backsplash, Pendant and Under Cabinet Lighting, Linear Style Fireplace in Great Room, Laundry Room Cabinets, Laminate Plank Flooring throughout open living areas. Each townhome is complete with Energy Efficient Features, Exterior Stone, Electric Car Charger, and Garage Door Opener. *Interior Photos are of a similar townhome plan with different layout and finishes.
Builder Incentives
You can receive up to $10,000 when financing with our trusted lender. Put it toward closing costs to lower out-of-pocket expenses, a rate buydown to cut your monthly payments, or a combination of both. An Aho Sales Rep will connect you with our lender for details.
Sales Office
| Monday - Friday |
9:00 AM - 5:00 PM
|
Appointment Only |
| Saturday - Sunday |
Closed
|
Home Details
Home Type
- Single Family
HOA Fees
- $29 Monthly HOA Fees
Parking
- 2 Car Attached Garage
- Electric Vehicle Home Charger
- Insulated Garage
- Side Facing Garage
Home Design
- New Construction
Interior Spaces
- 2-Story Property
- Pendant Lighting
- Fireplace
- Formal Entry
- Great Room
- Combination Kitchen and Dining Room
Kitchen
- Walk-In Pantry
- Dishwasher
- Stainless Steel Appliances
- Kitchen Island
- Quartz Countertops
- Tiled Backsplash
- Disposal
Flooring
- Laminate
- Tile
Bedrooms and Bathrooms
- 3 Bedrooms
- Primary Bedroom Suite
- Walk-In Closet
- Powder Room
- Quartz Bathroom Countertops
- Dual Vanity Sinks in Primary Bathroom
- Private Water Closet
- Bathtub with Shower
- Walk-in Shower
- Ceramic Tile in Bathrooms
Laundry
- Laundry Room
- Laundry on upper level
- Laundry Cabinets
Outdoor Features
- Covered Deck
- Patio
- Barbecue Stubbed In
Additional Features
- Lawn
- Central Heating and Cooling System
Community Details
Overview
- Views Throughout Community
- Greenbelt
Recreation
- Community Playground
- Park
- Hiking Trails
- Trails
Map
Move In Ready Homes with this Plan
About the Builder
Nearby Communities by Aho Construction

- 3 - 5 Beds
- 2 - 3 Baths
- 1,549+ Sq Ft
Falcon Pointe – Now Selling New Homes in Vancouver, WA! Falcon Pointe is now selling, offering our first homes in this new community that brings together suburban charm and convenient access to the best of Vancouver. The first homes are scheduled for completion starting in March 2026, and more homes will become available as construction progresses. Falcon Pointe features contemporary single and
- The Courtyards at Hidden Crest
- 12313 NE 66th Ave
- 12309 NE 66th Ct
- 11905 NE 57th Ct Unit Lot 2
- 11909 NE 57th Ct Unit Lot 4
- Cottage Farms at 119th
- 11903 NE 57th Lot 1 Ct
- 4908 NE 132nd Cir
- 5202 NE 116th St
- 10112 NE 45th Ct
- 11006 NE 54th Ave
- 18722 NE 41st Ave Unit LOT 412
- 18726 NE 41st Ave Unit LOT 411
- 11004 NE 55th Ave
- 11013 NE 55th Ave
- 11114 NE 91st Ave
- 11108 NE 91st Ave
- 11101 NE 64th Ct Unit Lot 14
- 3504 NE 119th St
- 16713 NE 38th Ave
