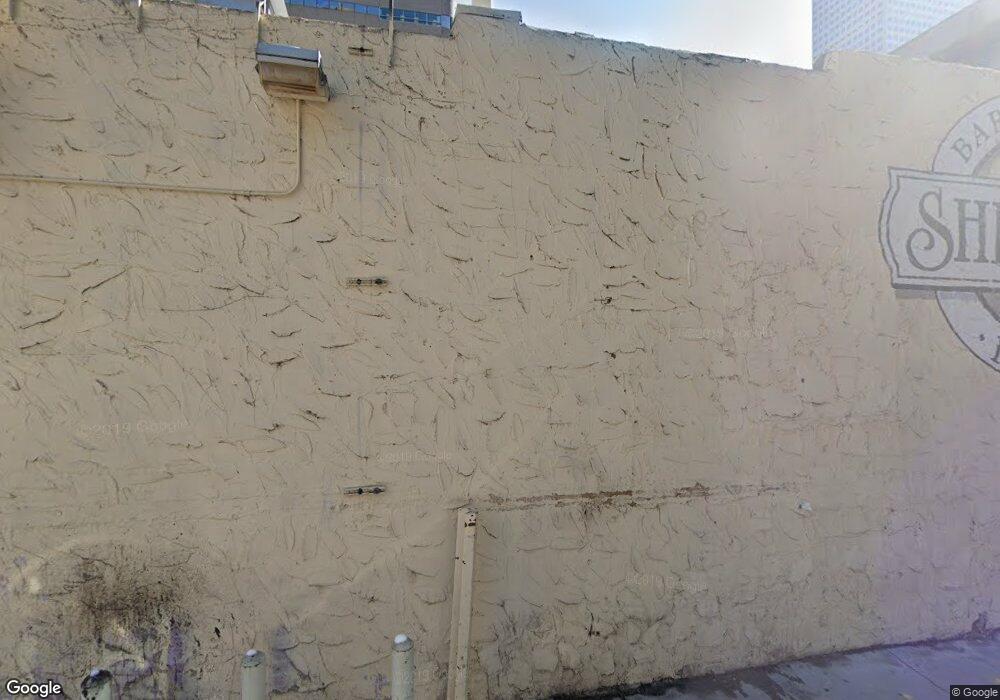Upton Residences 519 18th St Unit 37364796 Denver, CO 80202
Central Business District Neighborhood
1
Bed
1
Bath
639
Sq Ft
--
Built
About This Home
This home is located at 519 18th St Unit 37364796, Denver, CO 80202. 519 18th St Unit 37364796 is a home located in Denver County with nearby schools including Greenlee Elementary School, Kepner Beacon Middle School, and West High School.
Create a Home Valuation Report for This Property
The Home Valuation Report is an in-depth analysis detailing your home's value as well as a comparison with similar homes in the area
Home Values in the Area
Average Home Value in this Area
Tax History Compared to Growth
About Upton Residences
Map
Nearby Homes
- Plan 2E at Upton Residences
- Plan 2F at Upton Residences
- The Curtis Plan at Upton Residences
- The Glenarm Plan at Upton Residences
- Plan 2C at Upton Residences
- Plan 2D at Upton Residences
- The Broadway Plan at Upton Residences
- Plan 2A at Upton Residences
- The Lincoln Plan at Upton Residences
- Plan 3A at Upton Residences
- Plan 1F at Upton Residences
- Plan 2G at Upton Residences
- Plan 1C at Upton Residences
- Plan 3B at Upton Residences
- Plan 1G at Upton Residences
- The Welton Plan at Upton Residences
- The Tremont Plan at Upton Residences
- Plan 1B at Upton Residences
- Plan 2B at Upton Residences
- Plan 1A at Upton Residences
