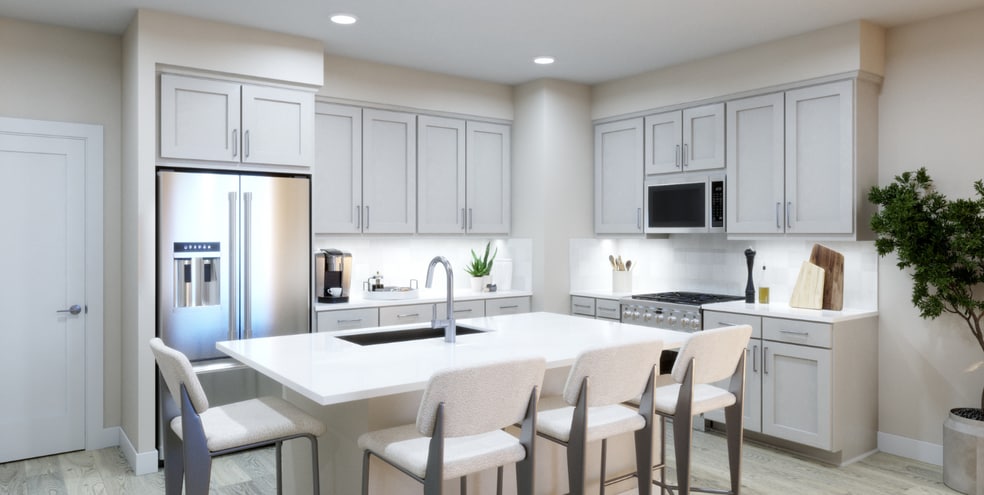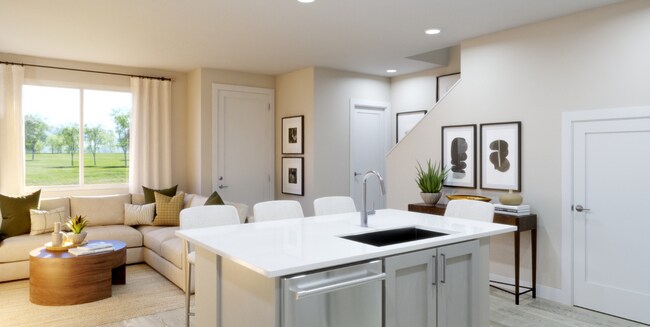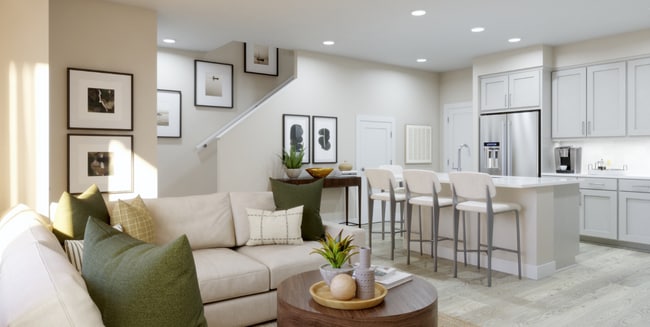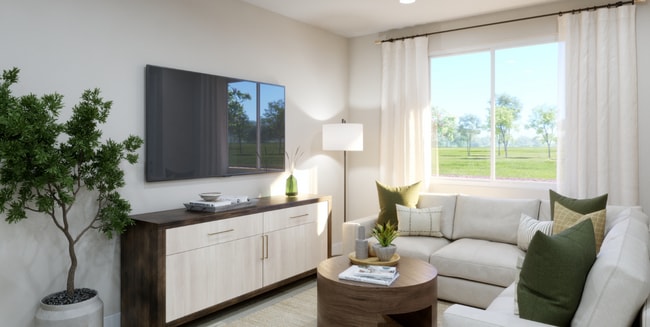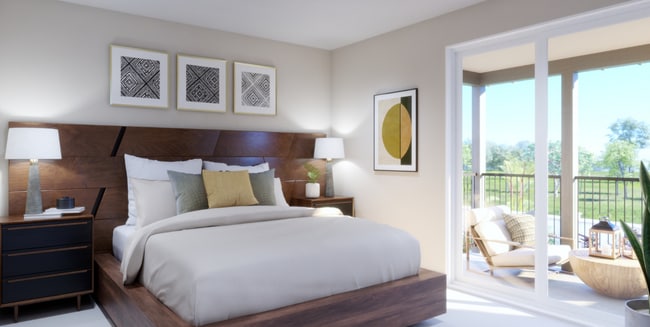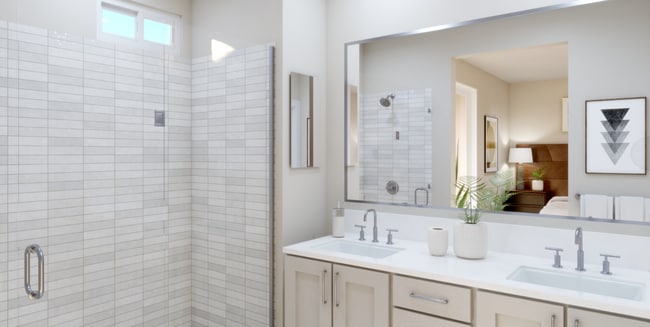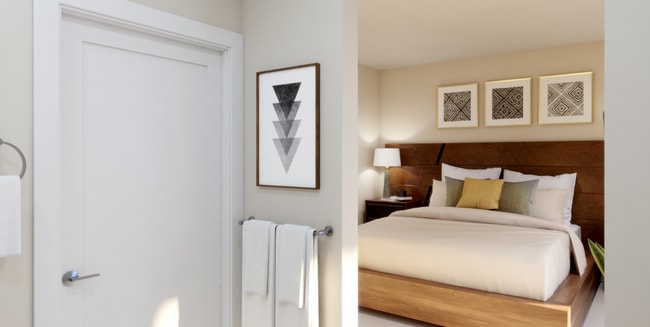
Estimated payment starting at $3,122/month
Highlights
- Community Wine Cellar
- New Construction
- Primary Bedroom Suite
- Margarita Middle School Rated A-
- Solar Power System
- Bonus Room
About This Floor Plan
Step into the thoughtfully reimagined Plan 1X at Discovery at Sommers Bend, a spacious 3-bed, 2.5-bath, two-story townhome situated in the heart of an award-winning masterplan community. The open-concept floorplan seamlessly connects the living room, kitchen, and dining area, making it an ideal space for both everyday living and special gatherings. The kitchen boasts a generous island, perfect for meal prep, casual dining, and entertaining, while a large pantry and additional storage throughout the home ensure that everything stays organized and within reach. Opt for the cozy fireplace in the living room to create an inviting atmosphere for relaxing or hosting guests. Upstairs, a tech/study nook offers a dedicated space for working from home or homework, giving the family the flexibility to adapt the space to their needs. The laundry area, with the option to add a convenient sink, simplifies household chores. The primary bedroom is a true retreat, featuring a spacious walk-in closet, a double-sink vanity for easy morning routines, and a large shower for a spa-like experience. Select lots even offer a balcony off the primary bedroom, perfect for enjoying morning coffee or evening sunsets, bringing a touch of the outdoors into your private sanctuary. Plan 1X is designed for modern living, combining style, functionality, and flexibility to meet the needs of today?s families.
Sales Office
| Monday |
1:00 PM - 6:00 PM
|
| Tuesday - Sunday |
10:00 AM - 6:00 PM
|
Townhouse Details
Home Type
- Townhome
Parking
- 2 Car Attached Garage
- Rear-Facing Garage
- Secured Garage or Parking
Home Design
- New Construction
Interior Spaces
- 2-Story Property
- Fireplace
- Living Room
- Dining Area
- Home Office
- Bonus Room
- Flex Room
Kitchen
- Walk-In Pantry
- Kitchen Island
- Disposal
Bedrooms and Bathrooms
- 3 Bedrooms
- Primary Bedroom Suite
- Walk-In Closet
- Powder Room
- Dual Vanity Sinks in Primary Bathroom
- Private Water Closet
- Bathtub with Shower
- Walk-in Shower
Laundry
- Laundry Room
- Laundry on upper level
- Sink Near Laundry
Outdoor Features
- Balcony
- Front Porch
Additional Features
- Solar Power System
- Solar Power System Upgrade
- Water Purifier
Community Details
Amenities
- Restaurant
- Recreation Room
- Community Wine Cellar
Recreation
- Baseball Field
- Soccer Field
- Community Basketball Court
- Community Pool
- Park
- Hiking Trails
Map
Other Plans in Sommers Bend - Discovery
About the Builder
- Sommers Bend - Discovery
- Sommers Bend
- 0 Cantrell Rd
- Sommers Bend - Sablewood Estates
- Sommers Bend - Crestview
- 39220 Roripaugh Valley Rd
- Goldenview Estates at Sommers Bend
- 32135 Roripaugh Valley Rd
- 54740 Cave Rock
- 0 Vista Del Monte Rd Unit SW24075540
- 30925 Nicolas Rd
- 30770 Avenida Buena Suerte
- 30253 Del Rey Rd
- 0 Sparrow Way
- 0 Green Tree Rd Unit 178 250037799
- 0 Pauba Rd Unit OC25223195
- 30233 Del Rey Rd
- 48 Mazoe St
- 0 Valle Toscana Ct
- 0 Auld Rd Unit SW22005140
