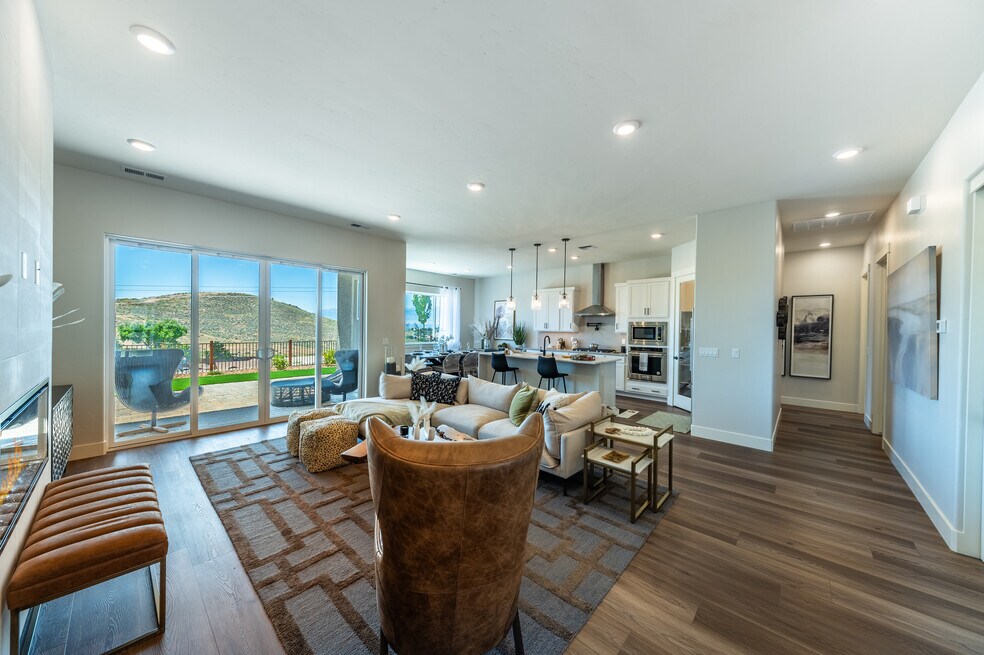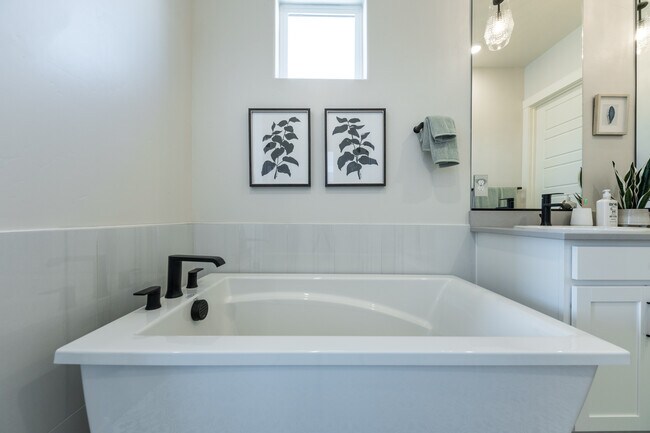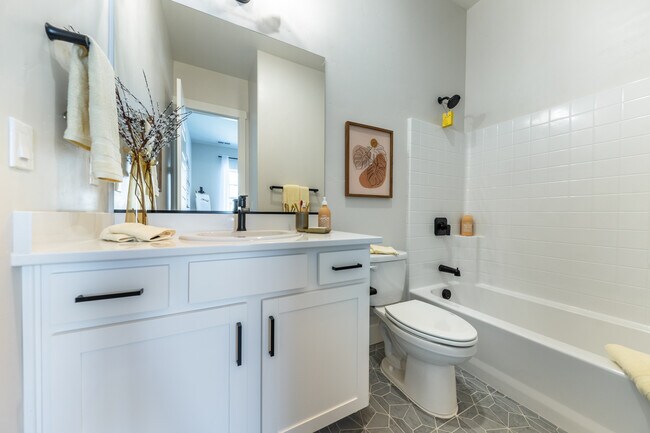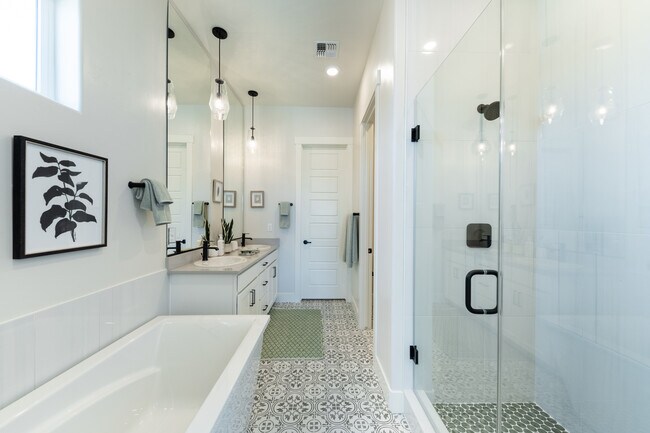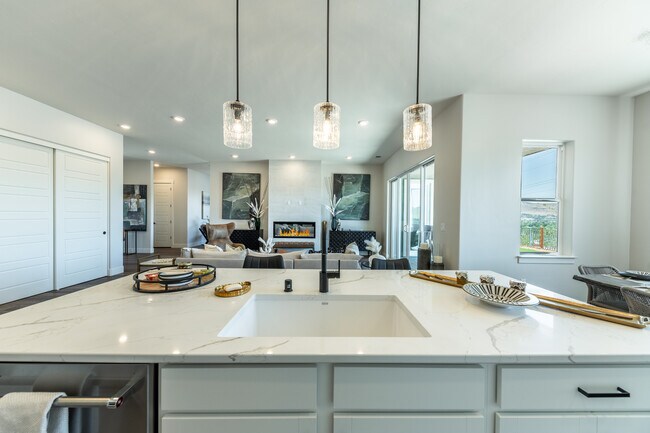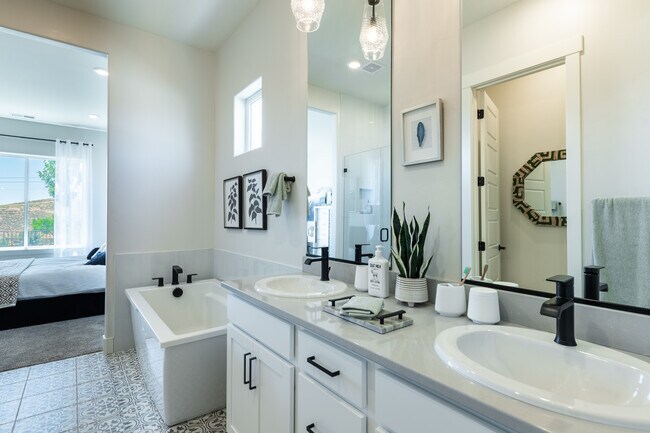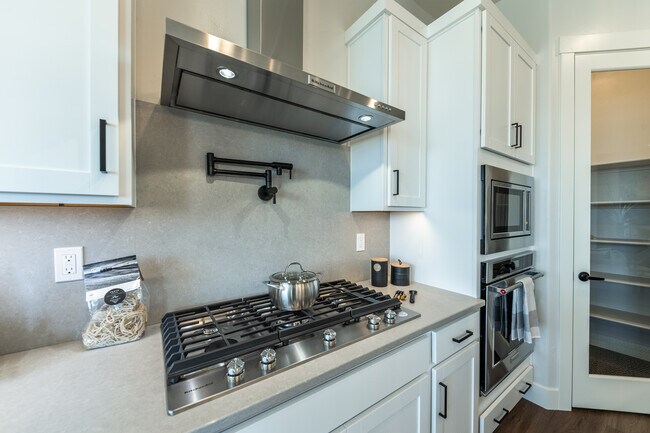
Estimated payment starting at $4,108/month
Total Views
9,285
3
Beds
3.5
Baths
2,241
Sq Ft
$295
Price per Sq Ft
Highlights
- New Construction
- Gated Community
- Granite Countertops
- Primary Bedroom Suite
- High Ceiling
- Den
About This Floor Plan
The Plan 2 by Desert Wind is available in the Eagle Peak community in Sparks, NV 89436, starting from $659,990. This design offers approximately 2,241 square feet and is available in Washoe County, with nearby schools such as Edward C Reed High School, Jerry Whitehead Elementary School, and Lou Mendive Middle School.
Sales Office
Hours
| Monday - Wednesday |
10:00 AM - 5:00 PM
|
| Saturday - Sunday |
10:00 AM - 5:00 PM
|
Sales Team
Gaven Holcomb
Office Address
1245 Silver view Cir
Sparks, NV 89436
Home Details
Home Type
- Single Family
Parking
- 2 Car Attached Garage
- Front Facing Garage
Taxes
- Special Tax
Home Design
- New Construction
Interior Spaces
- 2,241 Sq Ft Home
- 1-Story Property
- High Ceiling
- Living Room
- Dining Area
- Den
- Laundry Room
Kitchen
- Breakfast Bar
- Walk-In Pantry
- Range Hood
- Dishwasher
- Stainless Steel Appliances
- Kitchen Island
- Granite Countertops
- Disposal
Flooring
- Carpet
- Tile
Bedrooms and Bathrooms
- 3 Bedrooms
- Primary Bedroom Suite
- Walk-In Closet
- Powder Room
- Granite Bathroom Countertops
- Double Vanity
- Private Water Closet
- Bathtub
- Walk-in Shower
Additional Features
- Covered Patio or Porch
- ENERGY STAR Qualified Water Heater
Community Details
- Mountain Views Throughout Community
- Gated Community
Map
Other Plans in Eagle Peak
About the Builder
At Desert Wind, they want you to live your best life. They believe the place you call home is where you will get the inspiration to do that. On whatever scale, whether it’s your city or your house, they are building to inspire you to live your best. They want to meet you where you are in life, designing spaces for living, spaces that allow you to connect with the people you love and be part of the community you live. They thoughtfully design every project to function the way you do, the way it makes sense, to inspire you to really live because they believe everyone deserves to live their best.
Nearby Homes
- 1472 Giannotti Dr
- 4393 Acobat Ct
- 2415 Tecumseh Way Unit 11
- 3693 Vista Blvd
- 601 W Equinox Peak Ct Unit Homesite 2030
- 551 E Equinox Peak Ct Unit Homesite 2035
- 5530 High Rock Way
- The Heights
- Mesa View
- 735 E 4th Ave
- 402 5th St
- 1010 12th St
- Five Ridges - Echo Pointe
- Pele at Pioneer Meadows
- Five Ridges - Slate Crest
- Sendero at Pioneer Meadows
- 6302 Cokenee Ct
- 5625 Pyramid Way
- 6375 N Ginger Quill Ct
- 6313 Bonita Ct
