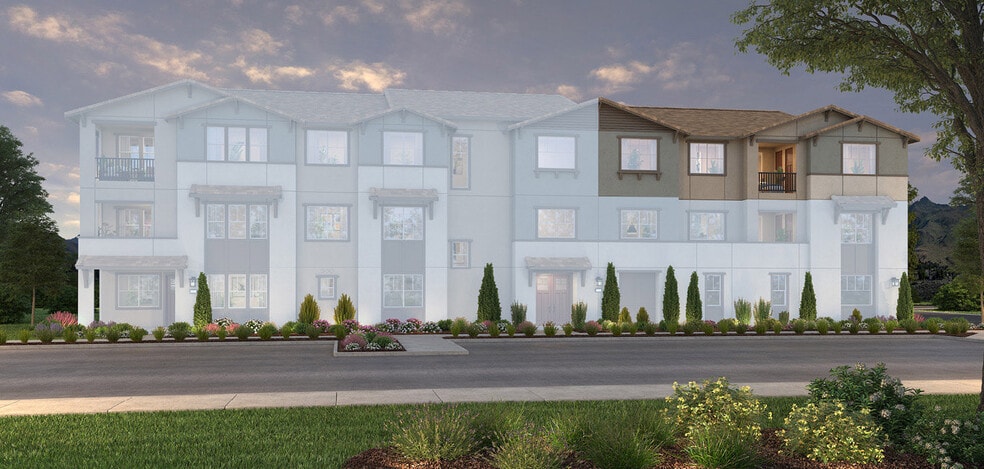
Estimated payment starting at $3,083/month
Highlights
- New Construction
- Gourmet Kitchen
- Deck
- Harada Elementary School Rated A-
- Primary Bedroom Suite
- Great Room
About This Floor Plan
Experience the epitome of open-concept living in this thoughtfully designed floor plan. The heart of the home is the expansive great room, seamlessly connected to the kitchen and dining area, creating an inviting space for entertaining and quality time with loved ones. The gourmet kitchen offers ample counter space and storage to inspire your culinary adventures. Retreat to the primary bedroom suite, complete with a private bathroom and walk-in closet, providing a serene sanctuary. An additional bedroom and bathroom accommodate guests or serve as a convenient home office. Step outside onto the deck and enjoy the fresh air and tranquil surroundings. With its intelligent layout and desirable features, this floor plan offers the perfect canvas to craft your dream home.
Sales Office
| Monday |
10:00 AM - 5:00 PM
|
| Tuesday |
10:00 AM - 5:00 PM
|
| Wednesday |
1:00 PM - 5:00 PM
|
| Thursday |
10:00 AM - 5:00 PM
|
| Friday |
10:00 AM - 5:00 PM
|
| Saturday |
10:00 AM - 5:00 PM
|
| Sunday |
10:00 AM - 5:00 PM
|
Property Details
Home Type
- Condominium
HOA Fees
- Property has a Home Owners Association
Parking
- 1 Car Detached Garage
- Rear-Facing Garage
Home Design
- New Construction
Interior Spaces
- 1-Story Property
- Smart Doorbell
- Great Room
- Dining Area
- Smart Thermostat
Kitchen
- Gourmet Kitchen
- Breakfast Bar
- Kitchen Island
Bedrooms and Bathrooms
- 2 Bedrooms
- Primary Bedroom Suite
- Walk-In Closet
- 2 Full Bathrooms
- Double Vanity
- Private Water Closet
- Bathtub with Shower
- Walk-in Shower
Laundry
- Laundry on main level
- Stacked Washer and Dryer Hookup
Outdoor Features
- Deck
Utilities
- Central Heating and Cooling System
- Smart Home Wiring
- Wi-Fi Available
- Cable TV Available
Community Details
Recreation
- Community Pool
- Community Spa
- Putting Green
- Park
- Cornhole
Additional Features
- Community Barbecue Grill
Map
Other Plans in Eastvale Square - Westport
About the Builder
- 6136 Valentina
- 12951 Paradiso Dr Unit 106
- Eastvale Square - Hayes
- 12772 Sila Way
- Eastvale Square - Fairfax
- 12865 Auburn Dr
- 6053 Fairfax Dr
- Eastvale Square - Beacon
- Eastvale Square - Pearl
- 5986 Dr
- 4241 S Malagon Privado
- 4290 S Malagon Privado
- 4280 S Malagon Privado
- 4295 S Hermosa Paseo
- Belmont at Sunset Ranch
- 3909 E Coronado Privado
- 4293 S Hermosa Paseo
- 4285 S Hermosa Paseo
- 4277 S Hermosa Paseo
- 4283 S Hermosa Paseo
