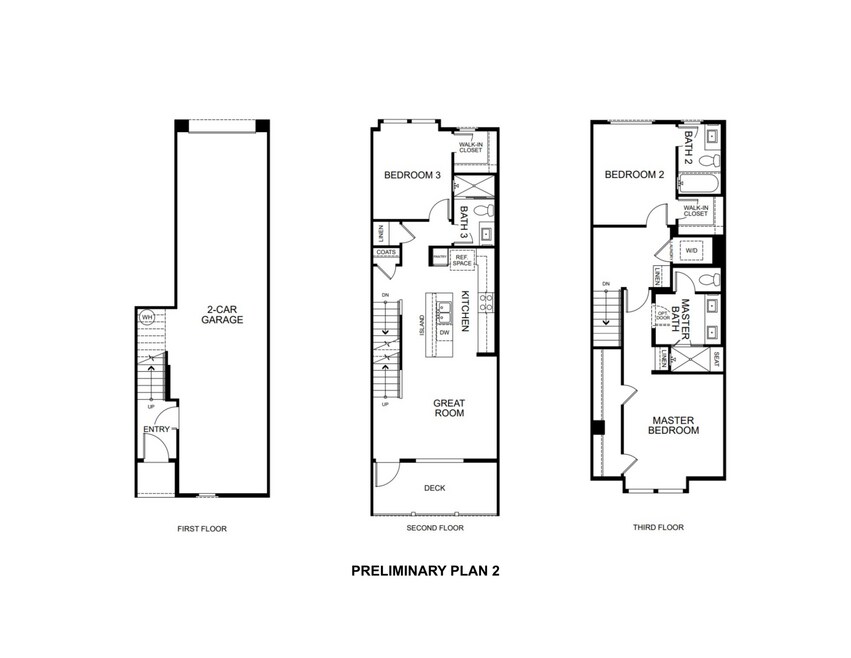
NEW CONSTRUCTION
BUILDER INCENTIVES
Estimated payment starting at $4,871/month
Total Views
1,555
3
Beds
2.5
Baths
1,360
Sq Ft
$544
Price per Sq Ft
Highlights
- New Construction
- Primary Bedroom Suite
- Great Room
- La Habra High School Rated A-
- Deck
- Den
About This Floor Plan
None
Builder Incentives
Flex Dollars$20000 builder incentive with lender approval. Contact Michael Williams at 858-775-6020 for more information
Sales Office
All tours are by appointment only. Please contact sales office to schedule.
Hours
Monday - Sunday
Sales Team
Michael Williams
Office Address
This address is an offsite sales center.
140 E Whittier Blvd
La Habra, CA 90631
Property Details
Home Type
- Condominium
HOA Fees
- $250 Monthly HOA Fees
Parking
- 2 Car Attached Garage
- Rear-Facing Garage
- Tandem Garage
Taxes
Home Design
- New Construction
Interior Spaces
- 3-Story Property
- Great Room
- Den
Kitchen
- Eat-In Kitchen
- Breakfast Bar
- Built-In Range
- Built-In Microwave
- Dishwasher
- Kitchen Island
- Kitchen Fixtures
Bedrooms and Bathrooms
- 3 Bedrooms
- Primary Bedroom Suite
- Dual Closets
- Walk-In Closet
- Dual Vanity Sinks in Primary Bathroom
- Private Water Closet
- Bathroom Fixtures
- Bathtub with Shower
- Walk-in Shower
Laundry
- Laundry Room
- Laundry on upper level
Outdoor Features
- Deck
- Front Porch
Utilities
- Central Air
- High Speed Internet
- Cable TV Available
Map
Other Plans in The Birchwoods
About the Builder
City Ventures are a rapidly-growing California homebuilder focused on repositioning underutilized real estate into residential housing in supply constrained coastal urban infill areas, as well as high demand suburban locations. They target communities in Southern and Northern California with favorable demographics and limited land available for new housing, and then work closely with local housing and governmental agencies to entitle and develop these sites into desirable new attached and detached homes. Their differentiated focus on repositioning land in supply constrained urban and high demand suburban markets has enabled them to acquire land at prices that enable them to generate strong margins.
Nearby Homes
- 766 N Orange St
- 762 N Orange St
- 760 N Orange St
- 770 N Orange St
- 330 Whittier
- 161 W Hidden Ln
- 320 -330 Monte Vista
- 0 Electric Ave Rd Unit IG25049454
- 414 W Olive Ave
- 287 Vista Dr Unit 69
- 0 Ardsheal Dr Unit PW23063710
- 2240 Valle Dr
- 0 Airoso Rd
- 16635 Monte Oro Dr
- 0 Las Palomas Dr Unit PW24095238
- 0 Cloister Dr Unit OC24116252
- 2368 Lupin Hill Rd
- Rosewood Village
- 16036 Richvale Dr
- 0 Casalero Dr Unit NDP2508583
