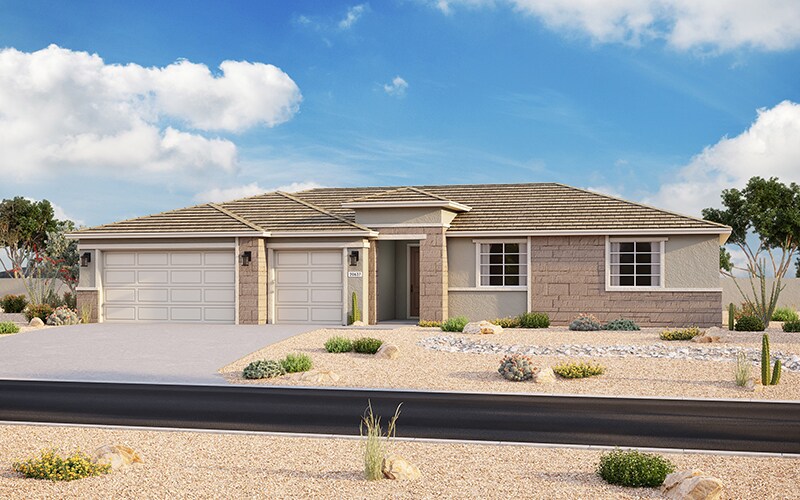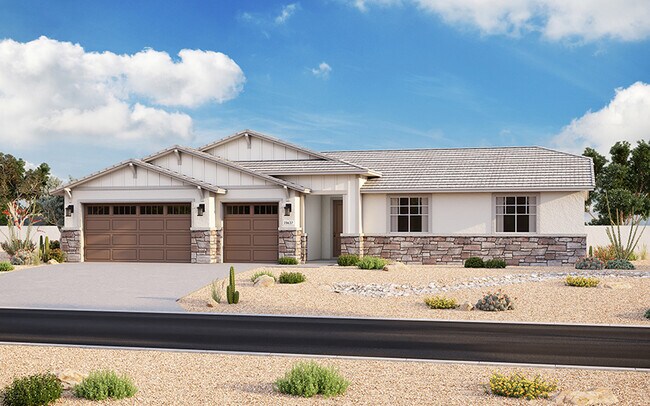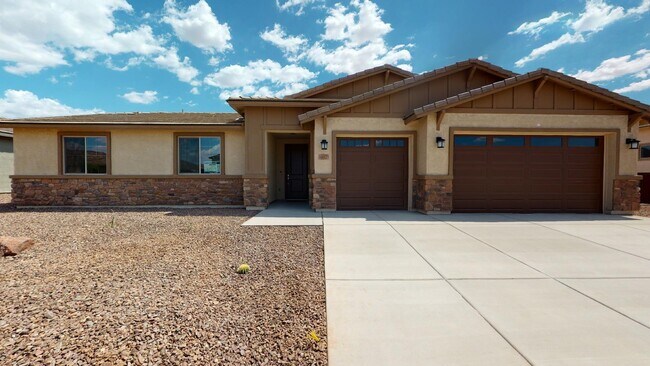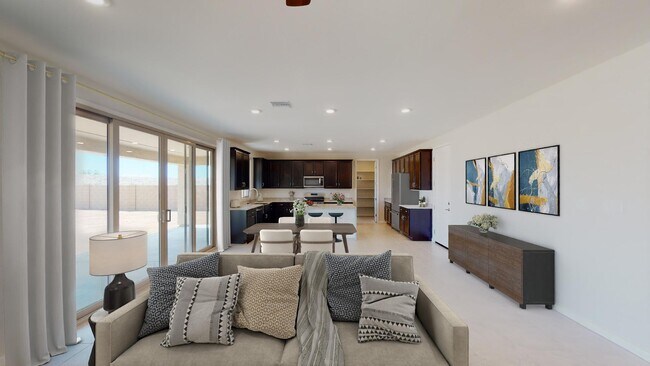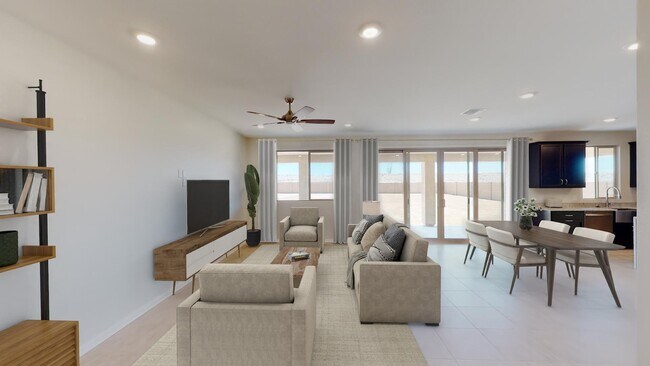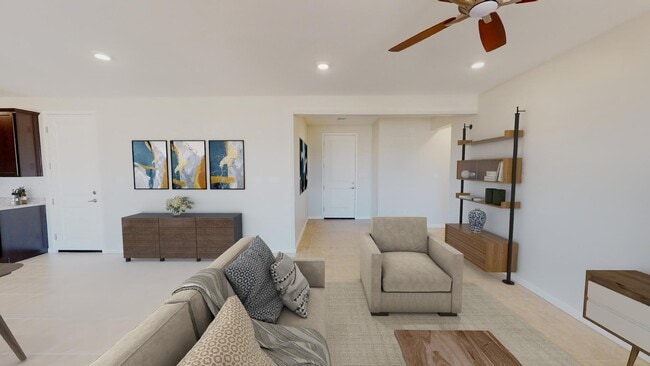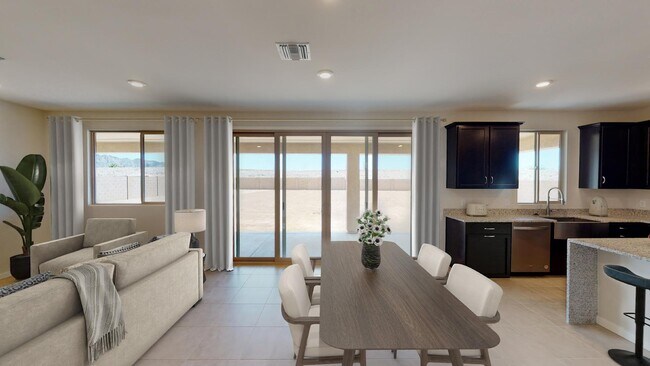
Estimated payment starting at $3,046/month
Total Views
3,699
3
Beds
2
Baths
1,781
Sq Ft
$276
Price per Sq Ft
Highlights
- New Construction
- High Ceiling
- Granite Countertops
- Primary Bedroom Suite
- Great Room
- No HOA
About This Floor Plan
The Plan 201 is well designed with a spacious, open floor plan and high ceilings. Upon entering the home, youll be greeted by a great room, dining nook, access to the three-car garage and large kitchen with ample counter space. Adjacent to the kitchen is a combined walk-in pantry and laundry room. Off the entry youll find two bedrooms, a full bathroom, coat and linen closet as well as the master suitefeaturing a master bathroom and walk-in closet.
Sales Office
Hours
| Monday - Wednesday |
10:00 AM - 5:00 PM
|
| Thursday - Friday | Appointment Only |
| Saturday - Sunday |
11:00 AM - 5:00 PM
|
Sales Team
Diana Bingham
Office Address
12288 S Grand View Dr
Yuma, AZ 85367
Home Details
Home Type
- Single Family
Lot Details
- Fenced Yard
- Landscaped
- Sprinkler System
Parking
- 3 Car Attached Garage
- Front Facing Garage
Taxes
- No Special Tax
Home Design
- New Construction
- Spray Foam Insulation
Interior Spaces
- 1,781 Sq Ft Home
- 1-Story Property
- High Ceiling
- Ceiling Fan
- Recessed Lighting
- Double Pane Windows
- Smart Doorbell
- Great Room
Kitchen
- Breakfast Area or Nook
- Breakfast Bar
- Walk-In Pantry
- Whirlpool Oven
- Whirlpool ENERGY STAR Range
- Whirlpool Built-In Microwave
- Whirlpool Dishwasher
- Stainless Steel Appliances
- Kitchen Island
- Granite Countertops
- Granite Backsplash
- Under Cabinet Lighting
- Disposal
Flooring
- Carpet
- Tile
Bedrooms and Bathrooms
- 3 Bedrooms
- Primary Bedroom Suite
- Walk-In Closet
- 2 Full Bathrooms
- Granite Bathroom Countertops
- Double Vanity
- Secondary Bathroom Double Sinks
- Private Water Closet
- Bathtub with Shower
- Walk-in Shower
- Ceramic Tile in Bathrooms
Laundry
- Laundry Room
- Laundry on main level
Home Security
- Smart Lights or Controls
- Smart Thermostat
Utilities
- SEER Rated 13-15 Air Conditioning Units
- Central Heating
- PEX Plumbing
- Tankless Water Heater
- Wi-Fi Available
- Cable TV Available
Additional Features
- Energy-Efficient Insulation
- Covered Patio or Porch
Community Details
- No Home Owners Association
Map
Other Plans in Las Barrancas
About the Builder
Founded by Harry Elliott in 1914, Elliott Homes has built more than 25,000 single-family homes throughout California and Arizona — creating sought-after communities in desirable neighborhoods for over 100 years. As a fourth-generation privately-owned builder, the Elliott Homes team understands the importance of family and how much of an impact your home can have on life. Constantly adapting to industry changes and shifts in best practices, homeowners can rest assured that their Elliott Home will be built to the highest standards of quality, craftsmanship and safety.
Nearby Homes
- Las Barrancas
- 14323 E 49 St
- 13557 Karimme Ave
- 13547 Karimme Ave
- 13852 E 47 Dr
- 0000 S Ave 14 -- E Unit 198-11-001
- 13209 Onammi Ave
- 14563 E 51st Dr
- 14811 E 51st Dr
- 0000 Chase Way
- 14849 E 49th Dr
- 14857 E 50th St
- 13635 E 52nd St
- 14406 E 53 Ln
- 13642 Chase Way
- 14153 E Fortuna Palms Dr
- 14469 E 29th Place
- 14551 E 54th Dr Unit 7722
- 13428 E 48th Dr
- 13883 E Fortuna Palms Dr
