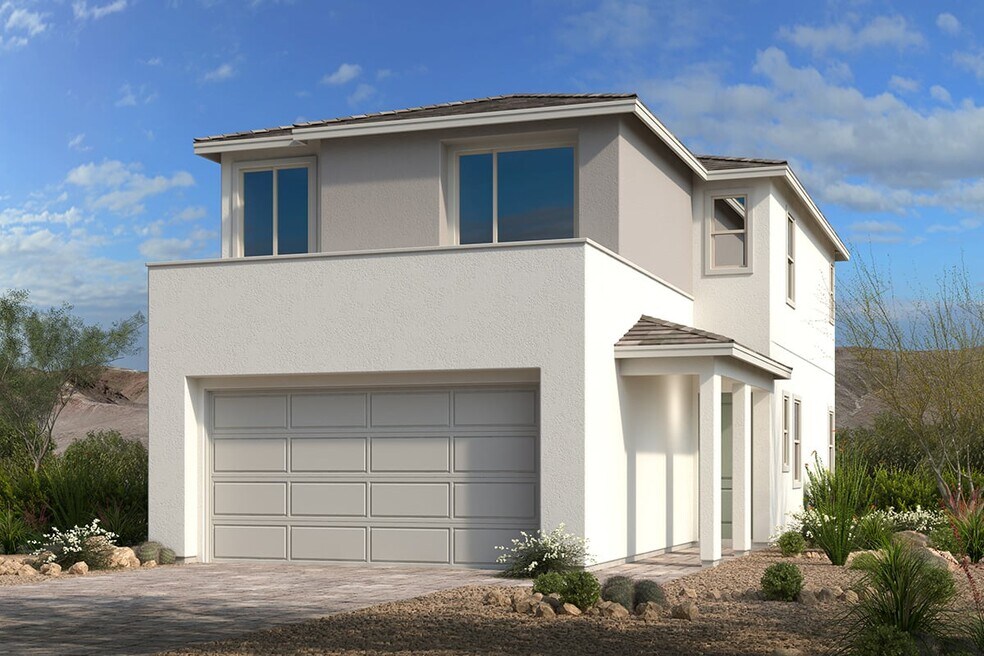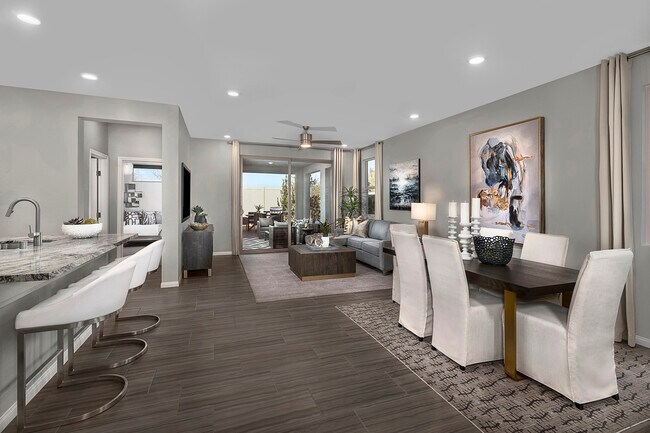
Estimated payment starting at $3,658/month
Total Views
906
3
Beds
2.5
Baths
2,089
Sq Ft
$278
Price per Sq Ft
Highlights
- New Construction
- Primary Bedroom Suite
- Loft
- William Lummis Elementary School Rated 9+
- ENERGY STAR Certified Homes
- High Ceiling
About This Floor Plan
* Open floor plan * Maple kitchen cabinets * Spacious great room * Walk-in shower with quartz surround at primary bath * Tankless water heater * WaterSense labeled home * 9-ft. ceilings * Kitchen island * Upstairs laundry room * Expansive primary suite * 6-panel interior doors * ENERGY STAR certified home * Gated community * Planned park * Planned walking paths * Commuter-friendly location * Biking trails nearby * Hiking trails nearby
Sales Office
Hours
Monday - Sunday
Closed
Office Address
1552 Pacific Baza St
Las Vegas, NV 89138
Driving Directions
Home Details
Home Type
- Single Family
Parking
- 2 Car Attached Garage
- Front Facing Garage
Home Design
- New Construction
Interior Spaces
- 2-Story Property
- High Ceiling
- ENERGY STAR Qualified Windows
- Formal Entry
- Great Room
- Den
- Loft
- Smart Thermostat
Kitchen
- Breakfast Bar
- Walk-In Pantry
- ENERGY STAR Range
- Stainless Steel Appliances
- ENERGY STAR Qualified Appliances
- Kitchen Island
Bedrooms and Bathrooms
- 3 Bedrooms
- Primary Bedroom Suite
- Walk-In Closet
- Powder Room
- Double Vanity
- Walk-in Shower
Laundry
- Laundry Room
- Laundry on upper level
Eco-Friendly Details
- Green Certified Home
- ENERGY STAR Certified Homes
- Watersense Fixture
Outdoor Features
- Porch
Utilities
- ENERGY STAR Qualified Air Conditioning
- Tankless Water Heater
Community Details
Overview
- Property has a Home Owners Association
Recreation
- Community Pool
- Park
- Trails
Map
Other Plans in Kestrel Commons at Summerlin - Nighthawk
About the Builder
At KB Home, everything they do is focused on their customers and providing a superior homebuying experience. Their business has been driven by the idea that the best homes start with the people who live in them - an enduring foundation built on relationships.
KB Home is one of the largest and most recognized homebuilders in the U.S. and has been building quality homes for approximately 65 years. Today, KB Home operates in several markets across many states, serving a wide array of buyer groups. They give their customers the ability to personalize their homes at a price that fits their budget, and work with them every step of the way to build strong personal relationships for an exceptional experience.
Nearby Homes
- Kestrel Commons at Summerlin - Nighthawk
- Kestrel Commons at Summerlin - Sandpiper
- Kestrel Commons at Summerlin - Quail Cove
- Kestrel Commons at Summerlin - Raven Crest
- 11545 Hillrise Ave Unit 36871397
- Kestrel at Summerlin - Mockingbird
- Kestrel Commons at Summerlin - Osprey Ridge
- Kestrel Commons at Summerlin - Vireo
- Kestrel Commons at Summerlin - Lark Hill
- Kestrel at Summerlin - Dove Rock
- Grand Park at Summerlin - Arcadia
- 12170 Pink Sunrise St
- 11899 Angle Cliff Ave
- 11905 Angle Cliff Ave
- 12186 Pink Sunrise St
- 11946 Glide Reflection Ave
- 1021 Golden Summit Ave
- 667 Fortis Creek St
- Redpoint Square at Summerlin - Vertex
- 2455 Altitude St


