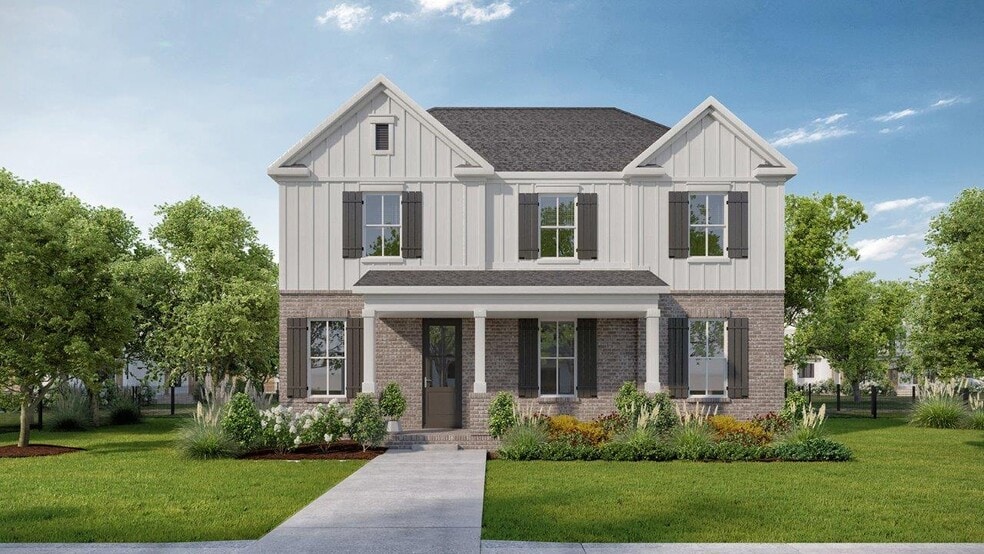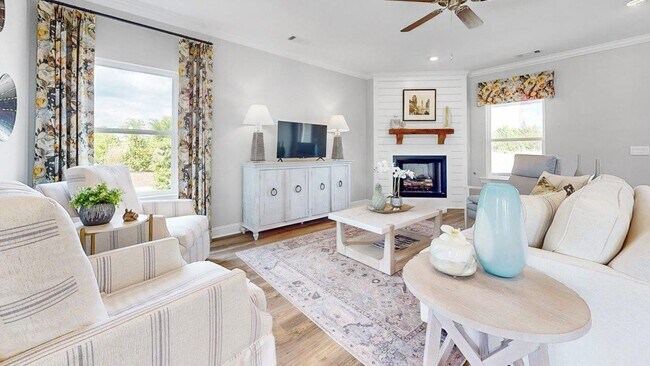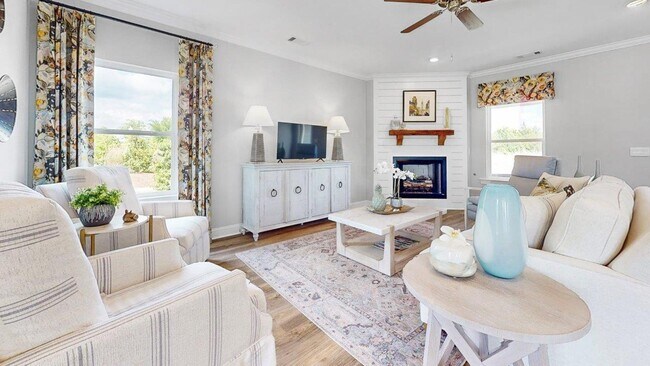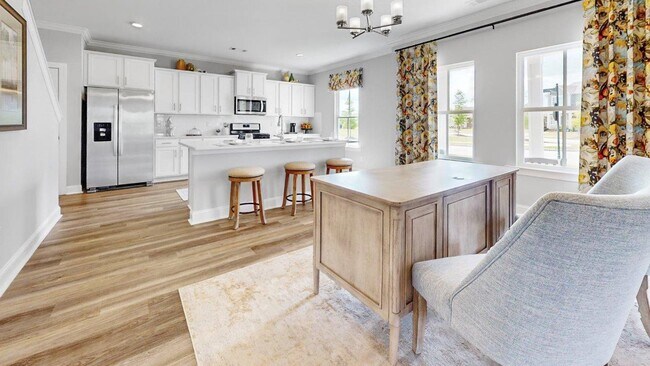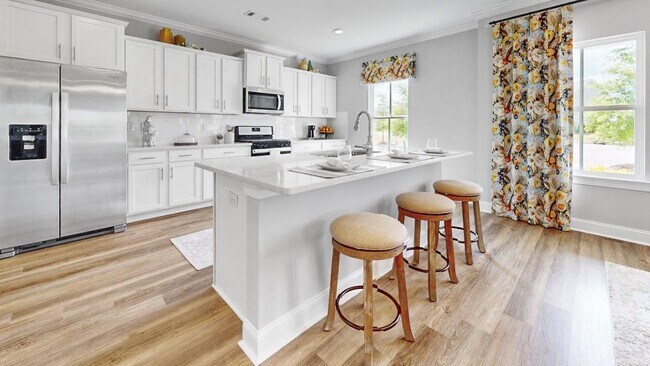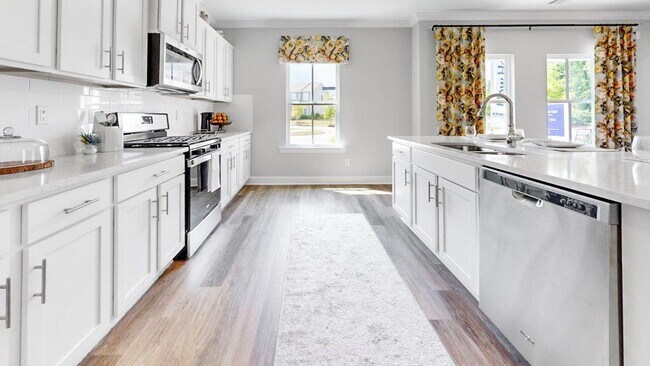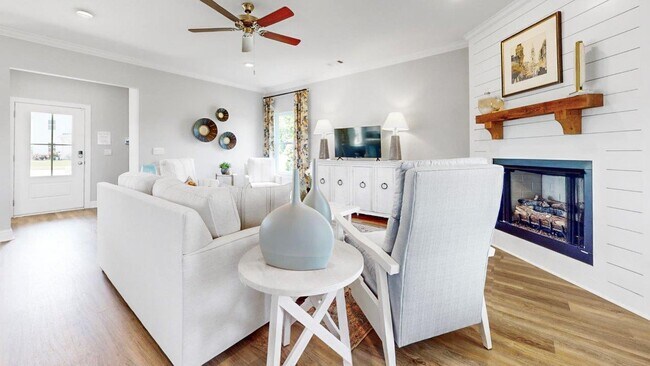
Estimated payment starting at $2,162/month
Highlights
- New Construction
- Eat-In Gourmet Kitchen
- Freestanding Bathtub
- Finished Room Over Garage
- Primary Bedroom Suite
- High Ceiling
About This Floor Plan
Windsor Hill is a beautiful community of new homes situated in an idyllic location in Montgomery. This new community’s offerings include an energetic community green space and an HOA, so stop in and see why this neighborhood is for you with its welcoming amenities tailored to your tastes. Whether you're a first-time homebuyer or looking to upgrade, this collection of move-in-ready homes will captivate and inspire you. This collection of specifically designed floor plans for these Windsor Hill new homes features 4 to 5-bedroom, 2-to-4-bathroom design concepts. You'll see these finely crafted move-in ready new houses tailored to accommodate growing families or those seeking extra life space for a home office, guest rooms, entertainment room, or recreation room. From 1,916 square feet upwards, our 1-to 2-story new homes provide spacious spaces for modern open living. Each brand-new construction home includes a 2-car garage providing ample area for vehicles and storage. All Windsor Hill homes enjoy our brand-new hand-crafted contemporary, stylish, open, and modern layout, offering a harmonious flow between living, dining, and kitchen areas - Perfect for daily living, family gatherings, and entertaining. Enjoy cooking in your brand-new open-concept chef-friendly kitchen with stainless-steel appliances, attractive shaker cabinets, and surprisingly spacious quartz counter space to enhance your culinary senses. This kitchen makes even the most selective cook and entertainer envious and reminds you happiness is uniquely homemade. Discover the perfect blend of comfort, style, and community living at the best value at Windsor Hill, with new build homes from D.R. Horton. D.R. Horton, America's Builder, offers unique plan options and many included features for your new home. Our floorplans feature 9’ main level ceilings, granite countertops, open spaces, and more. Our homes offer smart technology features, quality workmanship, fine design and attention to detail. You’re not just purchasing a new home, but a home to fit your lifestyle. Come visit us today and find your new home.
Sales Office
| Monday - Saturday |
9:00 AM - 5:00 PM
|
| Sunday |
1:00 PM - 5:00 PM
|
Home Details
Home Type
- Single Family
Lot Details
- Private Yard
- Lawn
Parking
- 2 Car Attached Garage
- Finished Room Over Garage
- Rear-Facing Garage
Home Design
- New Construction
Interior Spaces
- 2,175 Sq Ft Home
- 2-Story Property
- High Ceiling
- Open Floorplan
- Dining Area
Kitchen
- Eat-In Gourmet Kitchen
- Cooktop
- Stainless Steel Appliances
- Kitchen Island
- Granite Countertops
- Quartz Countertops
- Shaker Cabinets
Bedrooms and Bathrooms
- 4 Bedrooms
- Primary Bedroom Suite
- Walk-In Closet
- Powder Room
- Secondary Bathroom Double Sinks
- Dual Vanity Sinks in Primary Bathroom
- Private Water Closet
- Freestanding Bathtub
- Bathtub with Shower
- Walk-in Shower
Laundry
- Laundry Room
- Laundry on upper level
Outdoor Features
- Covered Patio or Porch
Utilities
- Air Conditioning
- Central Heating
Community Details
- Property has a Home Owners Association
- Greenbelt
Map
Other Plans in Windsor Hill
About the Builder
Frequently Asked Questions
- Windsor Hill
- 4017 Raffles Dr
- 3101 Corwin Dr
- 3109 Corwin Dr
- 3141 Corwin Dr Unit 4230
- 0 Carmichael Rd Unit 548049
- 0 Carmichael Rd Unit 7674200
- 2516 Jamestown Ln
- 4642 Turfway Park
- 4613 Turfway Park Turfway Park
- 2316 Carter Hill Rd
- 2601 Plum St
- 2734 Woodley Rd
- 0 Watson Cir
- 3581 Lockwood Ln
- 3577 Lockwood Ln
- 3553 Lockwood Ln
- 0000 Woodmere Blvd
- 5700 Woodmere Blvd
- 2477 Gunster Rd
Ask me questions while you tour the home.
