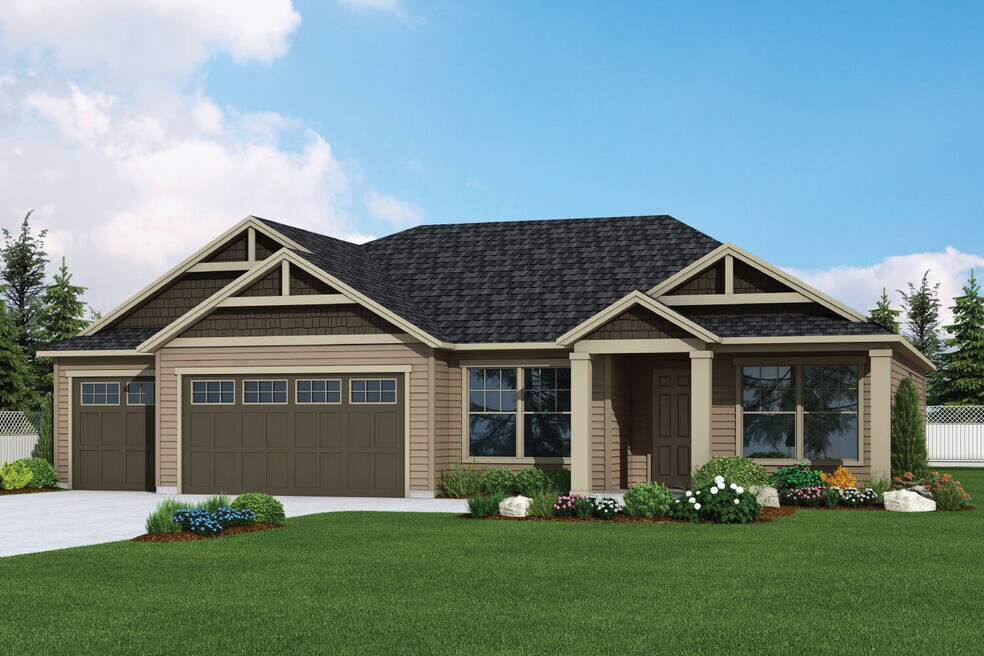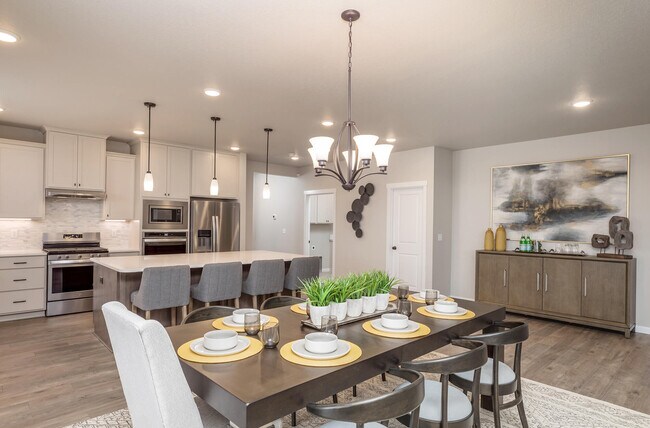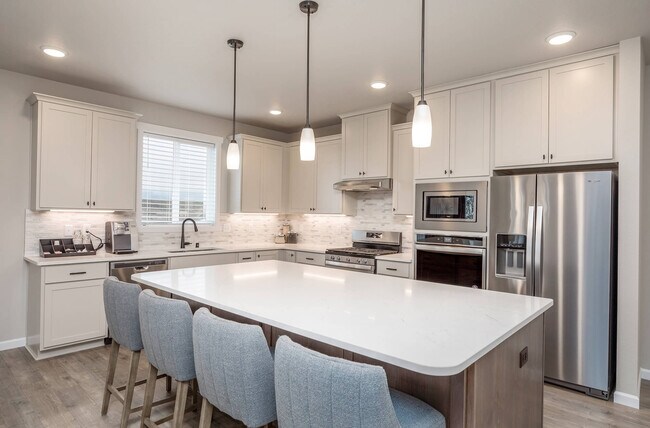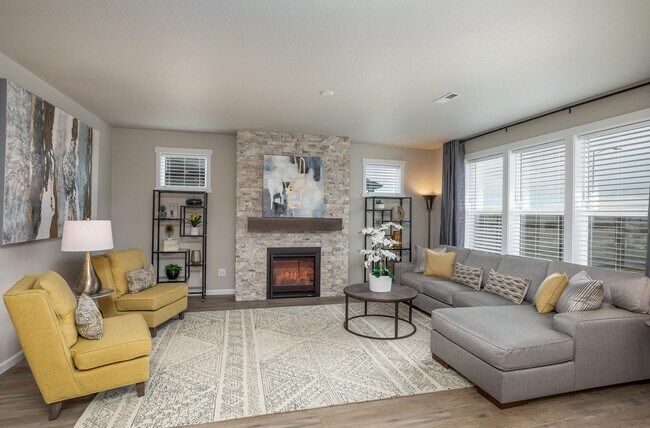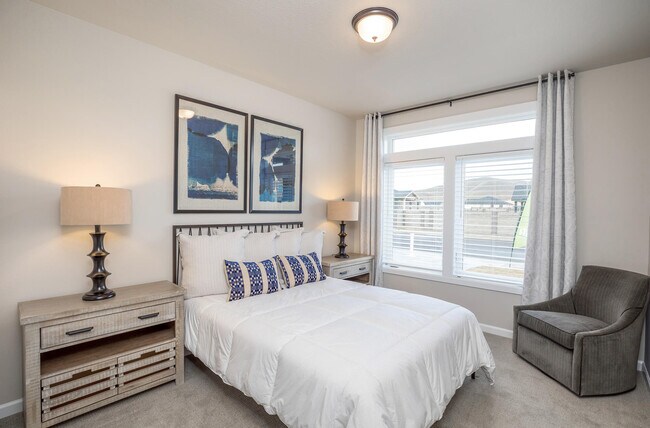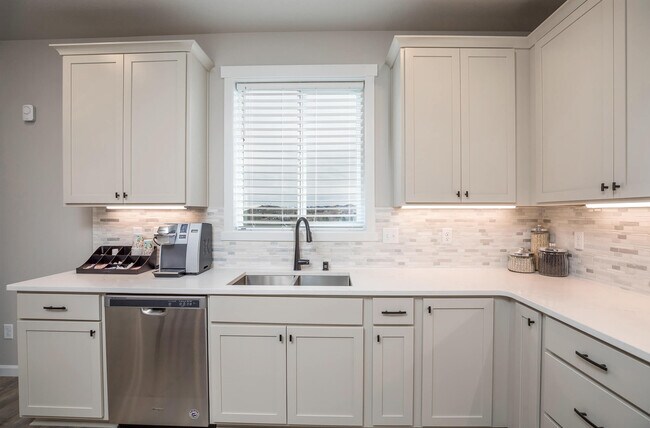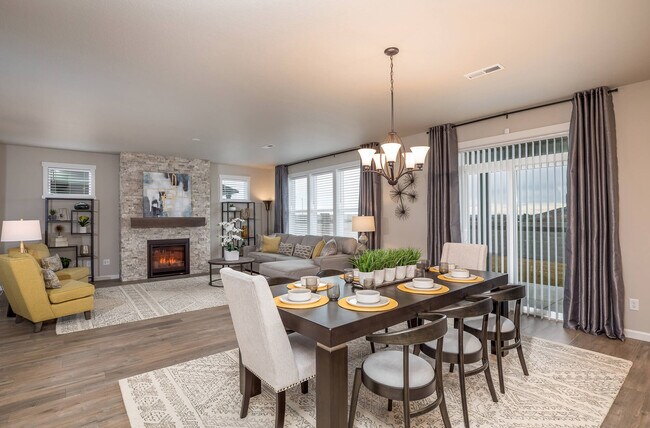
NEW CONSTRUCTION
BUILDER INCENTIVES
4
Beds
2
Baths
2,205
Sq Ft
--
Price per Sq Ft
Highlights
- New Construction
- Primary Bedroom Suite
- Great Room
- Hanford High School Rated A
- Views Throughout Community
- Quartz Countertops
About This Floor Plan
Spacious Single Level Living This plan has it all! 3 car garage, four bedrooms, large pantry, 5 piece spa-like master bath, large main bath, oversized secondary bedrooms, and the biggest island we offer. This spacious plan provides a great space for entertaining, relaxing, and everyday living.
Builder Incentives
You can receive up to $10,000 when financing with our trusted lender. Put it toward closing costs to lower out-of-pocket expenses, a rate buydown to cut your monthly payments, or a combination of both. An Aho Sales Rep will connect you with our lender for details.
Sales Office
Hours
| Monday |
9:00 AM - 5:00 PM
|
Appointment Only |
| Tuesday |
9:00 AM - 5:00 PM
|
Appointment Only |
| Wednesday |
9:00 AM - 5:00 PM
|
Appointment Only |
| Thursday |
9:00 AM - 5:00 PM
|
Appointment Only |
| Friday |
9:00 AM - 5:00 PM
|
Appointment Only |
| Saturday |
Closed
|
|
| Sunday |
Closed
|
Sales Team
Jennifer Erevia
Office Address
606 Constance Ave
West Richland, WA 99353
Driving Directions
Home Details
Home Type
- Single Family
HOA Fees
- $34 Monthly HOA Fees
Parking
- 3 Car Attached Garage
- Insulated Garage
- Front Facing Garage
Home Design
- New Construction
Interior Spaces
- 1-Story Property
- Formal Entry
- Great Room
- Open Floorplan
- Dining Area
- Laminate Flooring
Kitchen
- Eat-In Kitchen
- Breakfast Bar
- Walk-In Pantry
- Cooktop
- Built-In Range
- Built-In Microwave
- Dishwasher
- Stainless Steel Appliances
- Kitchen Island
- Quartz Countertops
- Tiled Backsplash
- Disposal
- Kitchen Fixtures
Bedrooms and Bathrooms
- 4 Bedrooms
- Primary Bedroom Suite
- Walk-In Closet
- 2 Full Bathrooms
- Primary bathroom on main floor
- Secondary Bathroom Double Sinks
- Dual Vanity Sinks in Primary Bathroom
- Private Water Closet
- Bathroom Fixtures
- Bathtub with Shower
- Walk-in Shower
Laundry
- Laundry Room
- Laundry on main level
- Sink Near Laundry
Utilities
- Central Heating and Cooling System
- High Speed Internet
- Cable TV Available
Additional Features
- No Interior Steps
- Covered Patio or Porch
- Lawn
Community Details
Overview
- Views Throughout Community
Recreation
- Soccer Field
- Community Basketball Court
- Community Playground
- Park
- Trails
Map
Other Plans in The Heights at Red Mountain Ranch
About the Builder
Aho Construction is a family-run home building business. The company is one of the top home builders in the State of Washington. Since its founding in 1987, Aho believes in thoughtful planning, quality craftsmanship, and takes pride in providing great homes at sensible prices.
Nearby Homes
- The Heights at Red Mountain Ranch
- TBD Albion St
- TBD Harstine Ave
- 1119 Blackthorn Dr
- 1175 Blackthorn Dr
- 1188 Blackthorn Dr
- 1075 Blackthorn Dr
- 1122 Blackthorn Dr
- 1080 Blackthorn Dr
- 7681 Grapevine Ct
- 7672 Grapevine Ct
- 7581 Grapevine Ct
- 7663 Grapevine Ct
- 7632 Grapevine Ct
- 7563 Grapevine Ct
- 7559 Grapevine Ct
- 7547 Grapevine Ct
- 302 Kraus Ct
- 7518 Grapevine Ct
- 7536 Grapevine Ct
