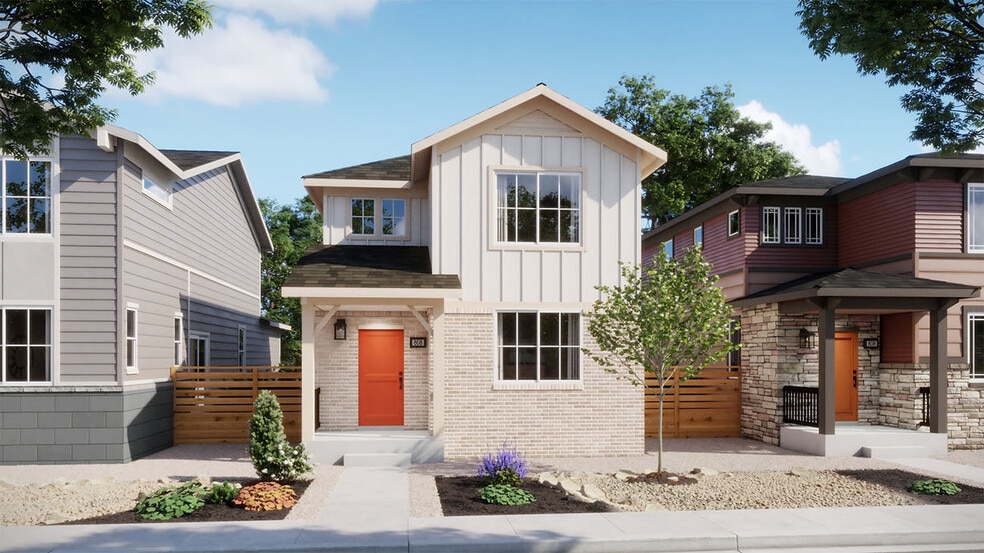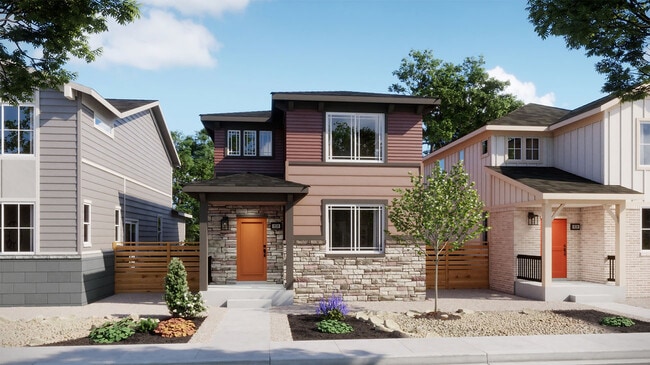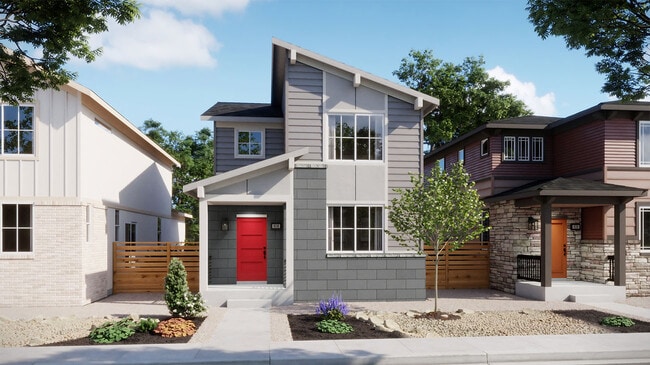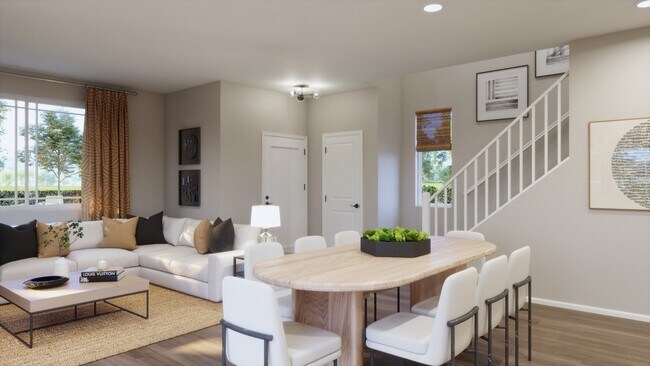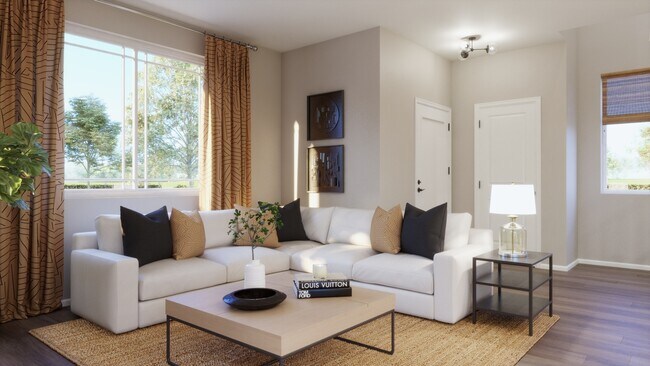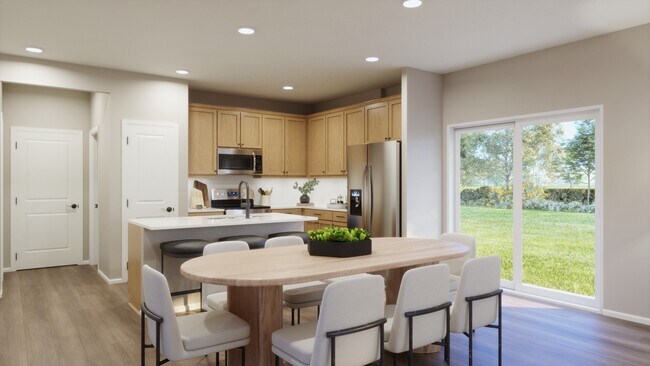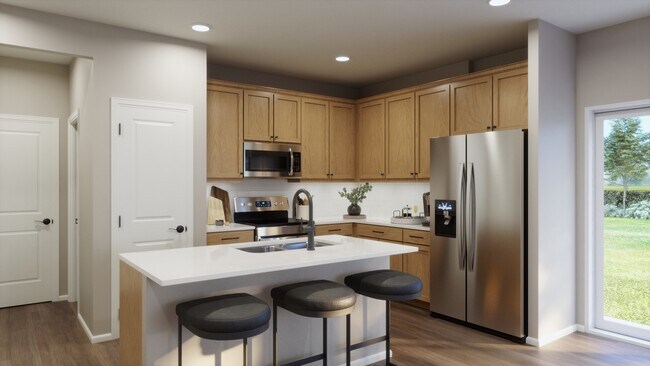
Estimated payment starting at $3,280/month
Highlights
- New Construction
- Primary Bedroom Suite
- Clubhouse
- Mariners Elementary School Rated A
- Built-In Freezer
- Views Throughout Community
About This Floor Plan
This floor plan is designed for modern living with an open-concept layout that seamlessly connects the kitchen, dining nook, and spacious living room, making it ideal for entertaining. The kitchen features a large island, perfect for meal prep and casual dining. The secluded primary suite offers a well-appointed bathroom and a walk-in closet, providing a private retreat away from the other bedrooms. The additional bedrooms are versatile, suitable for guests, children, or even a second home office. Additional highlights include a dedicated study for remote work, a private patio for outdoor relaxation, and an alley-load garage for added convenience. As a single-family home, it offers low maintenance living with all the benefits of a standalone residence.
Sales Office
| Monday - Tuesday |
10:00 AM - 5:00 PM
|
| Wednesday |
12:00 PM - 5:00 PM
|
| Thursday - Saturday |
10:00 AM - 5:00 PM
|
| Sunday |
11:00 AM - 5:00 PM
|
Home Details
Home Type
- Single Family
HOA Fees
- $100 Monthly HOA Fees
Parking
- 2 Car Attached Garage
- Rear-Facing Garage
Taxes
- Special Tax
Home Design
- New Construction
Interior Spaces
- 2-Story Property
- Living Room
- Home Office
Kitchen
- Breakfast Area or Nook
- Walk-In Pantry
- Built-In Oven
- Built-In Range
- Built-In Microwave
- Built-In Freezer
- Built-In Refrigerator
- Dishwasher
- Kitchen Island
Bedrooms and Bathrooms
- 3 Bedrooms
- Primary Bedroom Suite
- Walk-In Closet
- Powder Room
- Dual Vanity Sinks in Primary Bathroom
- Private Water Closet
- Bathtub with Shower
- Walk-in Shower
Laundry
- Laundry Room
- Stacked Washer and Dryer
Outdoor Features
- Courtyard
- Patio
- Front Porch
Utilities
- Central Heating and Cooling System
- High Speed Internet
- Cable TV Available
Community Details
Overview
- Views Throughout Community
- Mountain Views Throughout Community
Amenities
- Community Garden
- Community Fire Pit
- Outdoor Fireplace
- Courtyard
- Clubhouse
- Community Center
- Amenity Center
Recreation
- Tennis Courts
- Community Basketball Court
- Volleyball Courts
- Pickleball Courts
- Community Playground
- Tennis Club
- Community Indoor Pool
- Lap or Exercise Community Pool
- Park
- Hammock Area
- Dog Park
- Event Lawn
- Recreational Area
- Hiking Trails
- Trails
Map
Other Plans in Windler - The Casitas Collection at Windler
About the Builder
- Windler - Windler Townhomes
- Windler
- Windler - Windler Starlight
- Windler - The Casitas Collection at Windler
- Windler - The Garden Collection at Windler
- Windler - Windler Wildflower
- Windler - Windler Villas
- The Aurora Highlands - The Pinnacle
- Windler - The Haven Collection
- Windler - The Contemporary Collection
- Windler - The Boulevard II Collection
- Windler - The Boulevard I Collection
- 22324 49th Place
- 22304 49th Place
- The Aurora Highlands
- 21875 E 51st Dr
- The Aurora Highlands - The Vistas
- The Aurora Highlands - The Signature
- The Reserve - Epic
- The Reserve - Explorer
