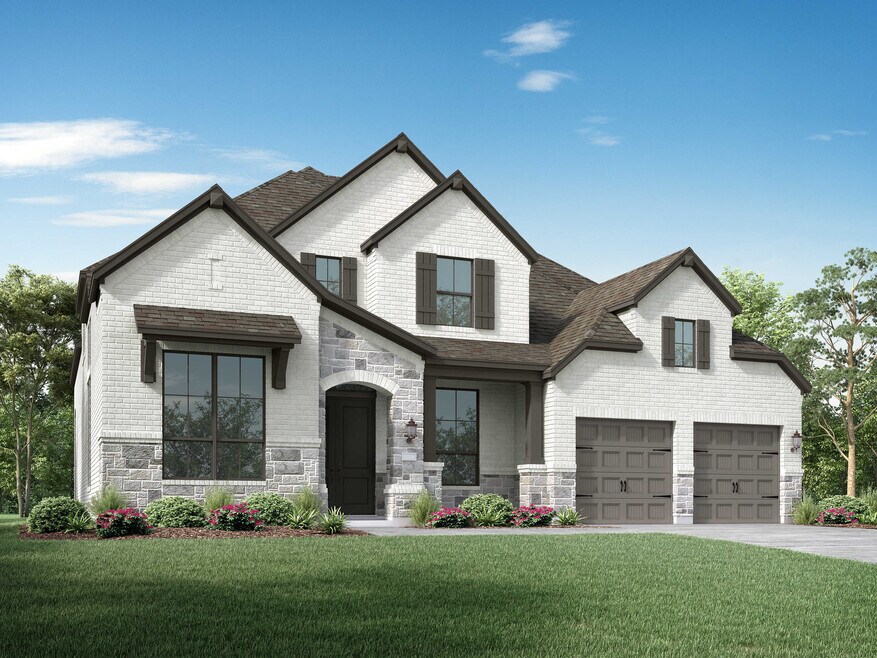
Montgomery, TX 77316
Estimated payment starting at $4,270/month
Highlights
- Golf Course Community
- New Construction
- Pond in Community
- Lone Star Elementary School Rated A
- Primary Bedroom Suite
- No HOA
About This Floor Plan
Welcome to this well-designed single-story home that perfectly balances comfort and style. As you enter, you pass three secondary bedrooms that share a full bathroom, offering convenience and privacy. Moving forward, you find a spacious dining area leading into a large family room, which opens to a cozy patio, ideal for outdoor relaxation. The open-concept kitchen, complete with a breakfast area, is perfect for casual dining and entertaining. A nearby study provides a quiet space for work or reading. The luxurious primary suite offers a private retreat with an ensuite bathroom. Ample storage is available throughout, and a two-car garage provides convenient parking and extra storage. This home is designed for modern living, offering both functionality and elegance.
Builder Incentives
Save with Highland HomeLoans! Get up to 50% off to customize your new build homes. See Sales Counselor for complete details.
Sales Office
| Monday - Saturday |
10:00 AM - 6:00 PM
|
| Sunday |
12:00 PM - 6:00 PM
|
Home Details
Home Type
- Single Family
Lot Details
- Minimum 60 Ft Wide Lot
Parking
- 3 Car Attached Garage
- Front Facing Garage
- Tandem Garage
Home Design
- New Construction
Interior Spaces
- 3,745 Sq Ft Home
- 2-Story Property
- Family Room
- Dining Room
- Home Office
- Game Room
Kitchen
- Breakfast Area or Nook
- Walk-In Pantry
- Kitchen Island
Bedrooms and Bathrooms
- 4-5 Bedrooms
- Primary Bedroom Suite
- Walk-In Closet
- Jack-and-Jill Bathroom
- Powder Room
- Primary bathroom on main floor
- Dual Vanity Sinks in Primary Bathroom
- Private Water Closet
- Bathtub with Shower
- Walk-in Shower
Laundry
- Laundry Room
- Laundry on main level
- Washer and Dryer Hookup
Community Details
Overview
- No Home Owners Association
- Pond in Community
- Greenbelt
Amenities
- Community Garden
- Restaurant
- Community Center
Recreation
- Golf Course Community
- Community Playground
- Lap or Exercise Community Pool
- Park
- Tot Lot
- Dog Park
- Trails
Map
Other Plans in Two Step Farm - Two Step Farm: 60ft. lots
About the Builder
- Two Step Farm - Two Step Farm: 50ft. lots
- Two Step Farm - Two Step Farm: 60ft. lots
- 2302 E Blue Lake Dr
- Woodforest - Townhomes: Townhomes: The Villas
- Woodforest - Townhomes: Townhomes: The Patios
- 1828 Country Creek Ct
- 40715 Pipestone Rd
- 6422 Sugar Bush Dr
- Two Step Farm - 40' Homesites
- 6318 Sugar Bush Dr
- TBD Windmill
- 6618 Dillon Dr
- Two Step Farm - Trio Collection
- Two Step Farm - Symphony Collection
- Two Step Farm - Two Step Farm Signature
- 7800 Honea Egypt Rd
- 4325 Honea Egypt Rd
- 6910 Woodland Oaks
- Woodforest
- Two Step Farm
Ask me questions while you tour the home.






