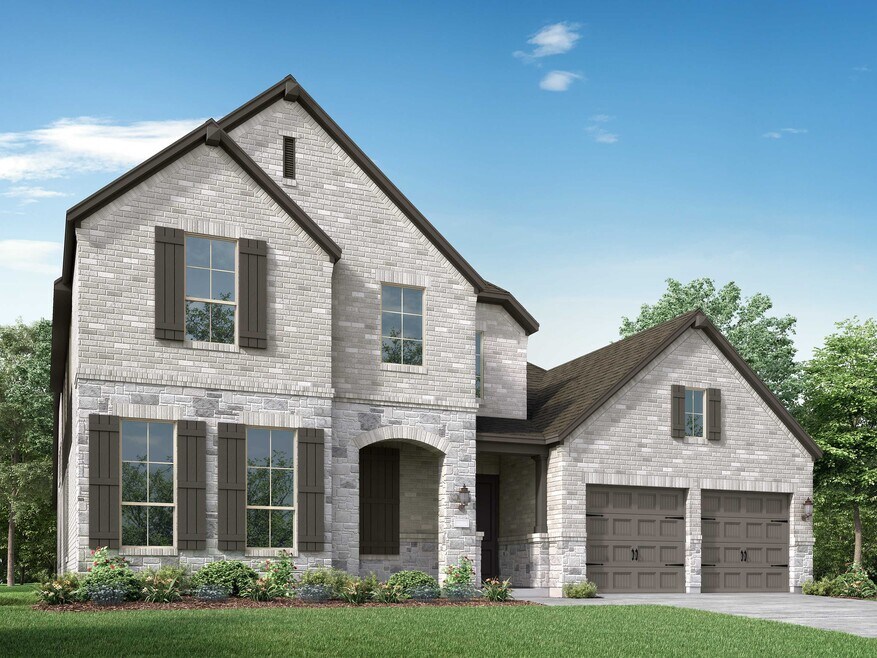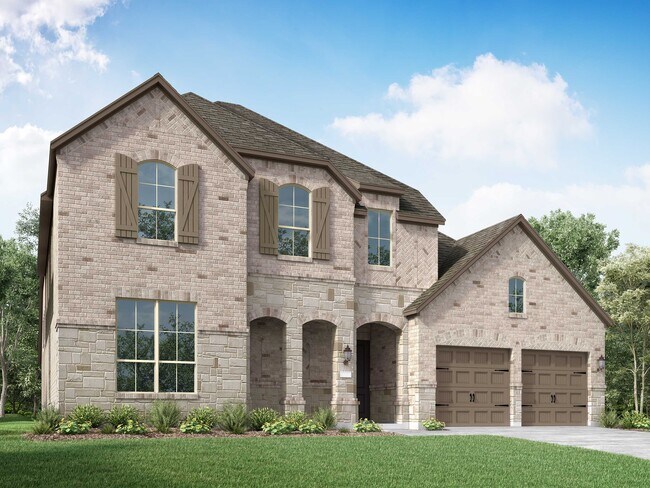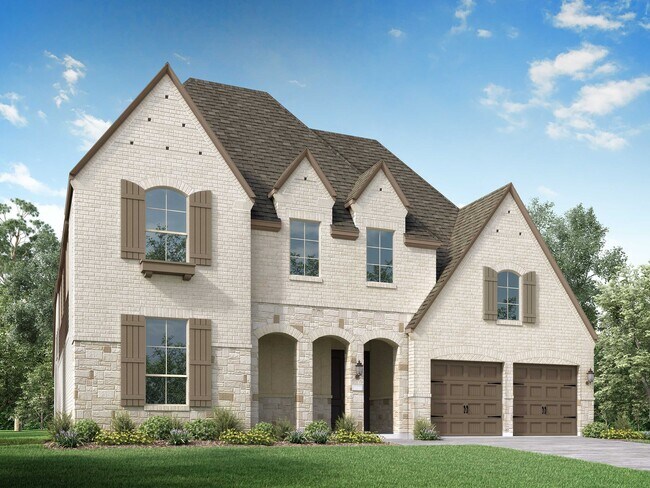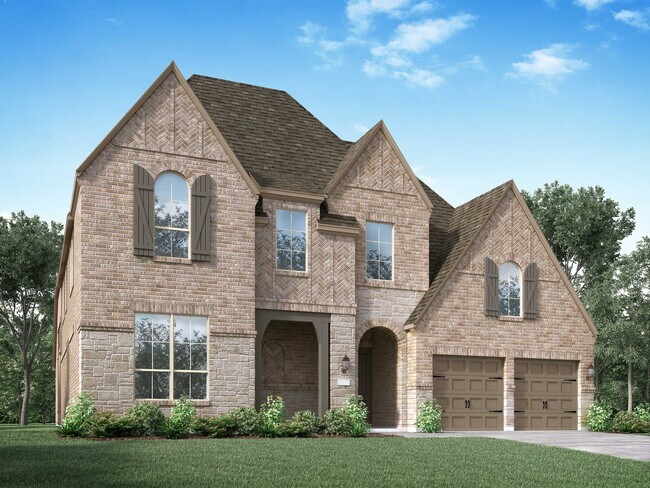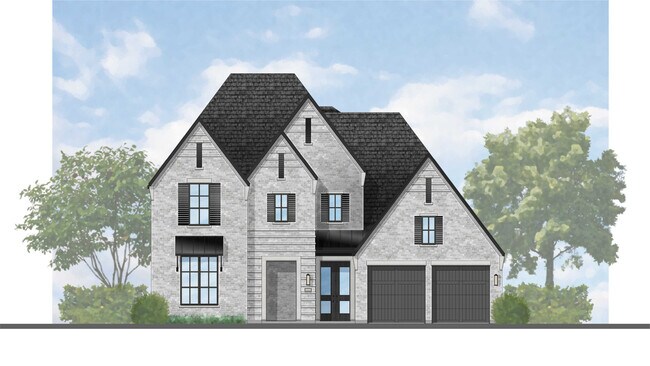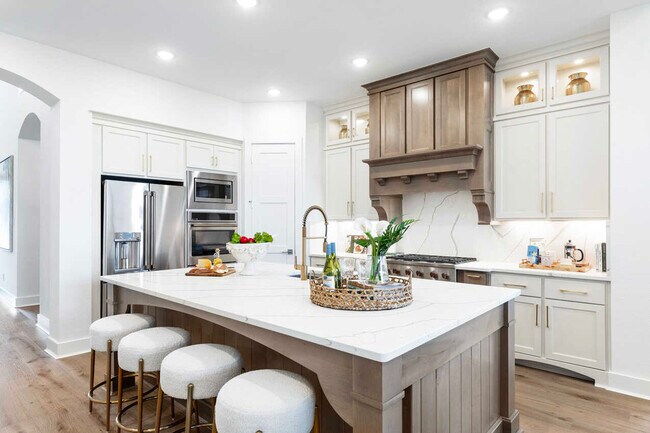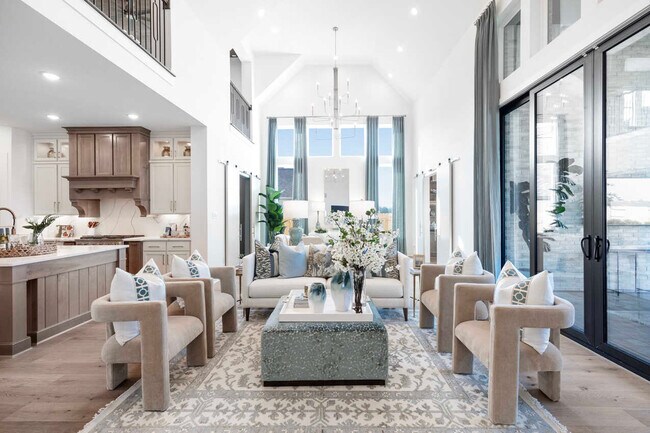
Estimated payment starting at $4,382/month
Highlights
- New Construction
- Primary Bedroom Suite
- Bonus Room
- Montgomery Elementary School Rated A
- Community Lake
- Mud Room
About This Floor Plan
Welcome to the 224 plan. This two-story floor plan combines functionality with style, featuring four bedrooms and three full bathrooms. The first floor is perfect for entertaining and daily living, with an entertainment room and two dining areas—one formal and one for everyday use. The modern kitchen seamlessly connects to the family room, creating a welcoming space for gatherings. The private primary suite offers a serene retreat with an ensuite bathroom. A study at the back of the home provides a quiet space for work or relaxation, and a three-car tandem garage offers ample storage and parking. Upstairs, you'll find a spacious game room, a versatile lifestyle room, and two additional bedrooms with access to a full bathroom, making this home ideal for modern living.
Builder Incentives
Save with Highland HomeLoans! Get up to 50% off to customize your new build homes. See Sales Counselor for complete details.
Sales Office
| Monday - Saturday |
10:00 AM - 6:00 PM
|
| Sunday |
12:00 PM - 6:00 PM
|
Home Details
Home Type
- Single Family
Lot Details
- Minimum 2,862 Sq Ft Lot
- Minimum 70 Ft Wide Lot
HOA Fees
- $100 Monthly HOA Fees
Parking
- 3 Car Attached Garage
- Front Facing Garage
- Tandem Garage
- Secured Garage or Parking
Taxes
- Municipal Utility District Tax
Home Design
- New Construction
Interior Spaces
- 3,979 Sq Ft Home
- 2-Story Property
- Mud Room
- Living Room
- Dining Room
- Open Floorplan
- Home Office
- Bonus Room
- Game Room
- Flex Room
- Disposal
Bedrooms and Bathrooms
- 4-6 Bedrooms
- Primary Bedroom Suite
- Powder Room
- 3 Full Bathrooms
- Primary bathroom on main floor
- Dual Sinks
- Private Water Closet
- Bathtub with Shower
Laundry
- Laundry Room
- Laundry on main level
Outdoor Features
- Patio
- Front Porch
Community Details
Overview
- Community Lake
- Views Throughout Community
- Greenbelt
Amenities
- Community Center
- Recreation Room
Recreation
- Community Playground
- Community Pool
- Park
- Trails
Map
Other Plans in Briarley
About the Builder
- Briarley
- Briarley
- Briarley - The Premier Collection
- 10.548 Acres Womack Cemetery Rd
- 612 Worsham St
- The Hills of Town Creek - Aspire
- 202 Pond St
- Two Step Farm - 50' Homesites
- 9389 Cordial Cir
- 814 High Mesa Ln
- 25134 Grace Vista Way
- 523 Koda Bear Ct
- 352 Summer Place Dr
- 0 Circle View Dr
- 470 Lone Ranger Dr
- 459 Lone Ranger Dr
- 9318 Clucking Hen St
- 24975 Hopeview Way
- 0 Fm 149 Unit 26033578
- 24077 Old Dobbin Plantersvil Rd
Ask me questions while you tour the home.
