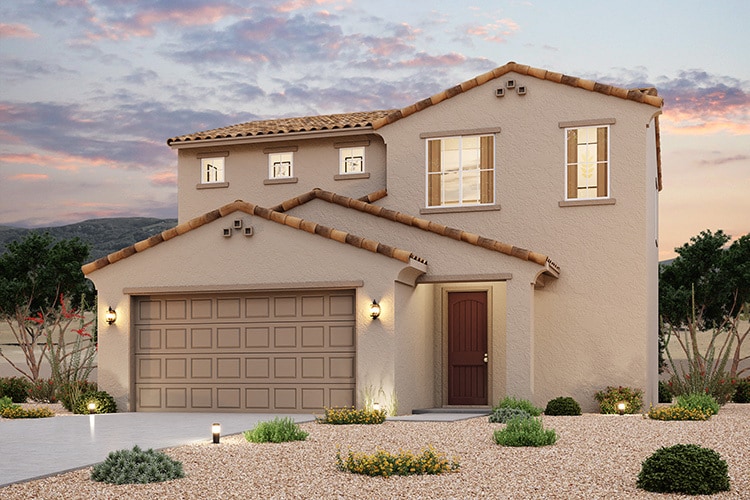
Estimated payment starting at $2,663/month
Highlights
- New Construction
- Community Pool
- Community Playground
- Clubhouse
- Walk-In Pantry
- Laundry Room
About This Floor Plan
Plan 22 | Elevated Two-Story Living Discover comfort, space, and flexibility in this thoughtfully designed two-story home, where open-concept living meets modern convenience and timeless style. Thoughtful Layout & Living Spaces Step into a welcoming foyer that leads into a spacious great room, seamlessly connected to the dining area and open kitchen. The kitchen features a center island and walk-in pantry, creating the perfect hub for cooking and gathering. A large covered patio extends your living space outdoors, ideal for relaxing or entertaining. The main floor also includes a convenient laundry room and direct access from the 2-bay garage. Upstairs, the secluded primary suite offers a private retreat with a spacious bath and oversized walk-in closet. Secondary bedrooms are thoughtfully positioned and share a full bath, making it ideal for families or guests. Interior Finishes & Options Walk-In Shower at Primary Bath Separate Tub & Shower at Primary Bath Ceramic Tile Flooring in Entry, Kitchen, Bathrooms, and Laundry Granite Slab Countertops in Kitchen and Baths Stainless Steel Kitchen Appliances Optional Interior Enhancements Available Included Features That Impress 9’ Ceilings Throughout Large Covered Patio for Outdoor Living Professionally Landscaped Front Yard Century Home Connect Smart Home Technology Final Opportunities Available Limited homesites remain in this sought-after community—don’t miss your chance to own a home that blends style, function, and connection in a stunning desert setting.
Builder Incentives
Purple Tag Sale Campaign 2025 - MN
Purple Tag Sales Event 2025 - PHX
Dirt Start Campaign
Sales Office
| Monday |
10:00 AM - 6:00 PM
|
| Tuesday |
10:00 AM - 6:00 PM
|
| Wednesday |
10:00 AM - 6:00 PM
|
| Thursday |
10:00 AM - 6:00 PM
|
| Friday |
12:00 PM - 6:00 PM
|
| Saturday |
10:00 AM - 6:00 PM
|
| Sunday |
11:00 AM - 6:00 PM
|
Home Details
Home Type
- Single Family
HOA Fees
- $109 Monthly HOA Fees
Parking
- 2 Car Garage
Taxes
- No Special Tax
Home Design
- New Construction
Bedrooms and Bathrooms
- 3 Bedrooms
Additional Features
- Walk-In Pantry
- Laundry Room
Community Details
Overview
- Association fees include ground maintenance
Amenities
- Clubhouse
Recreation
- Community Playground
- Community Pool
- Trails
Map
Other Plans in Superstition Vista - The Ridge Collection
About the Builder
- Superstition Vista - The Ridge Collection
- Superstition Vista - The Crest Collection
- 2569 E Music Mountain Ave
- 993 S Prospector Dr Unit 993
- 1052 Quartz Dr Unit 1052
- 965 S Oxide Dr Unit 965
- 932 Nickel Dr Unit 932
- 200 Nightdigger Dr Unit 200
- 94 Jacknife Dr Unit 94
- 76 Jacknife Dr
- 114 S Kaoline Dr Unit 114
- 837 Aquamarine Dr Unit 837
- 782 S Cinnabar Dr Unit 782
- 564 Rock Hound Dr Unit 564
- 265 Cinnabar Dr Unit 265
- 439 Ironstone Dr Unit 439
- 448 Ironstone Dr Unit 448
- 0000 E Southern Ave
- 0 E Southern Ave Unit 6791337
- 0 E Southern Ave Unit 6627549
