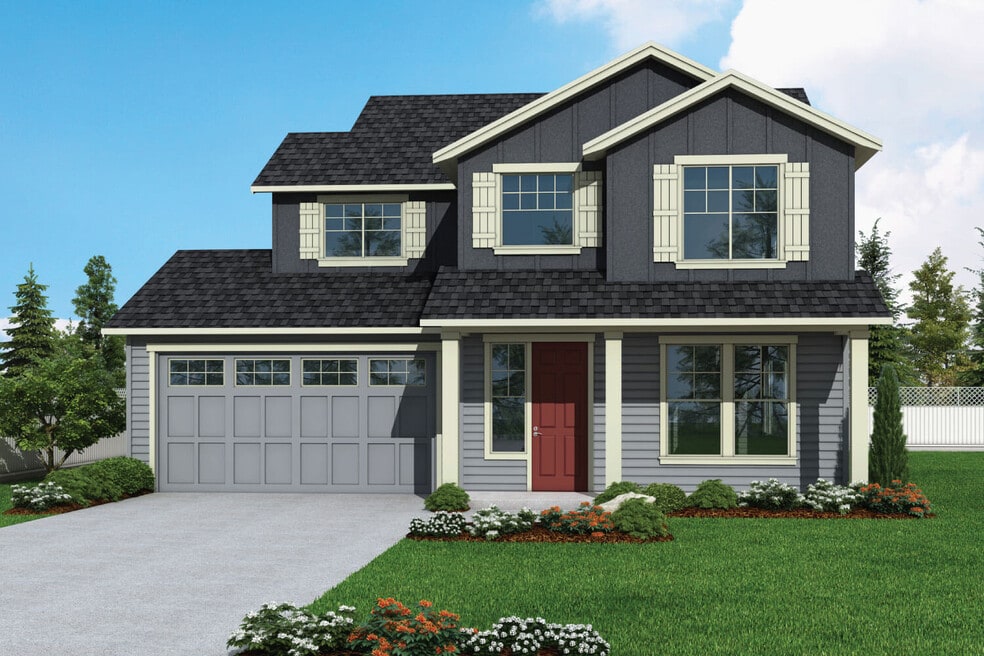
Estimated payment starting at $3,274/month
Highlights
- New Construction
- Views Throughout Community
- Lawn
- Primary Bedroom Suite
- Great Room
- No HOA
About This Floor Plan
Optional Tandem Garage The charming curb appeal of this home, featuring Craftsman style details and a welcoming covered front porch, will inspire you to want to see more. The kitchen is free-flowing with plenty of counter space, custom cabinets and a beautiful center island, a perfect fit for family gatherings. The roominess of the great room and dining areas make entertaining a breeze and an extra wide stair case and wide hallways, along with an open-to-below stairwell, add to the spacious feel of the upstairs. For those in need of additional garage space, this home is for you. The optional tandem garage has been designed with flexibility in mind, giving you space for that extra car, extra storage, recreational vehicles or a hobby area
Builder Incentives
You can receive up to $10,000 when financing with our trusted lender. Put it toward closing costs to lower out-of-pocket expenses, a rate buydown to cut your monthly payments, or a combination of both. An Aho Sales Rep will connect you with our lender for details.
Sales Office
| Monday - Friday |
9:00 AM - 5:00 PM
|
Appointment Only |
| Saturday - Sunday |
Closed
|
Home Details
Home Type
- Single Family
Parking
- 2 Car Attached Garage
- Insulated Garage
- Front Facing Garage
Home Design
- New Construction
Interior Spaces
- 2,364 Sq Ft Home
- 2-Story Property
- Formal Entry
- Great Room
- Family or Dining Combination
- Den
Kitchen
- Eat-In Kitchen
- Breakfast Bar
- Built-In Range
- Built-In Microwave
- Dishwasher
- Stainless Steel Appliances
- Kitchen Island
- Tiled Backsplash
- Formica Countertops
- Disposal
Flooring
- Carpet
- Laminate
Bedrooms and Bathrooms
- 4 Bedrooms
- Primary Bedroom Suite
- Walk-In Closet
- Powder Room
- Primary bathroom on main floor
- Secondary Bathroom Double Sinks
- Dual Vanity Sinks in Primary Bathroom
- Private Water Closet
- Bathtub with Shower
- Walk-in Shower
Laundry
- Laundry Room
- Laundry on upper level
- Sink Near Laundry
Utilities
- Central Heating and Cooling System
- High Speed Internet
- Cable TV Available
Additional Features
- Covered Patio or Porch
- Lawn
Community Details
Overview
- No Home Owners Association
- Views Throughout Community
Recreation
- Community Playground
- Park
Map
Other Plans in Paradise Park
About the Builder
- Paradise Park
- 704 N St NE
- 1513 N 7th Ave NE
- 700 N St NE
- 725 P St NE
- 9967 W 8 Rd NW Unit G-40
- 9967 W 8 Rd NW Unit G-41
- 0 28 Hwy Unit 1988770
- 0 **** Unit NWM2464900
- 2 Washington 28
- 5 Road 10 NW
- 9842 W 9 Rd NW Unit B-16
- 9842 W 9 Rd NW Unit B-29
- 9842 W 9 Rd NW Unit A-4
- 718 L St SW
- 721 O St SW
- 706 O St SW
- 710 O St SW
- 4 Road 13 NW
- 3 Road 13 NW






