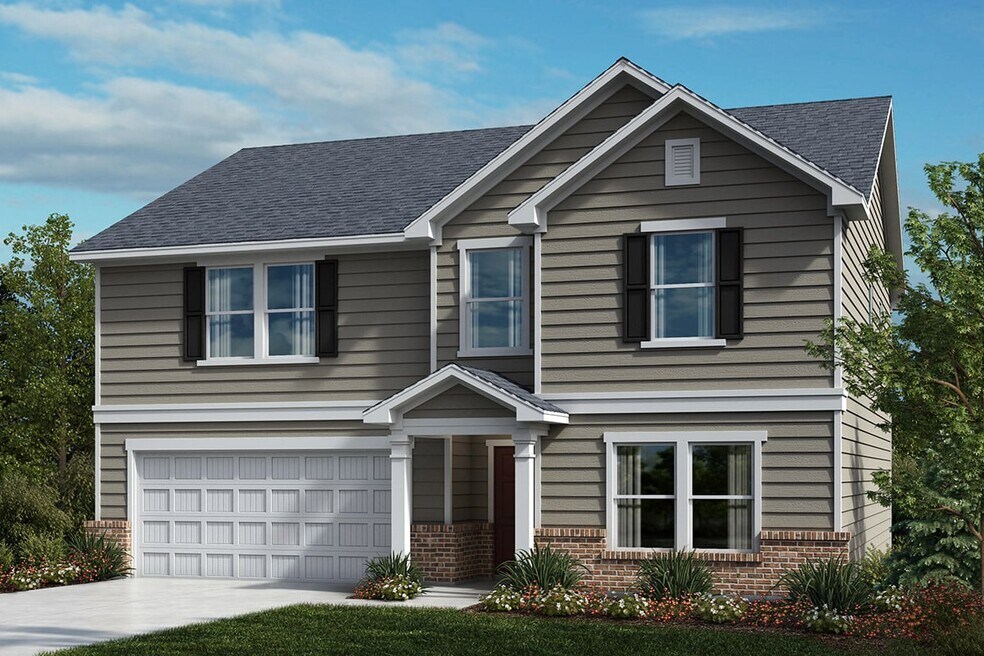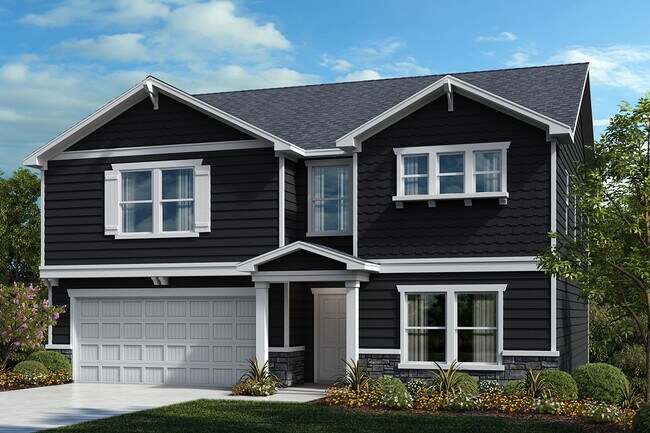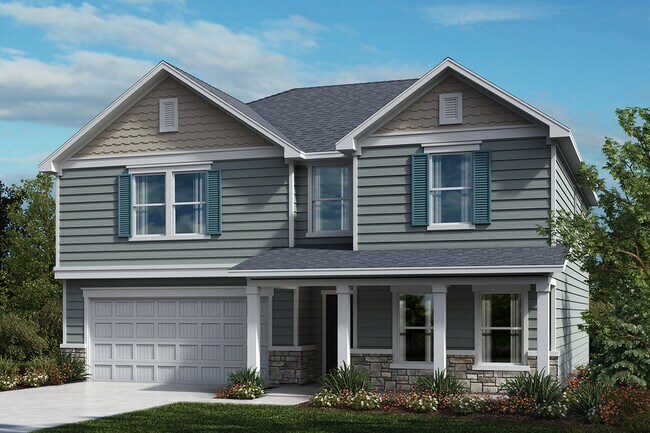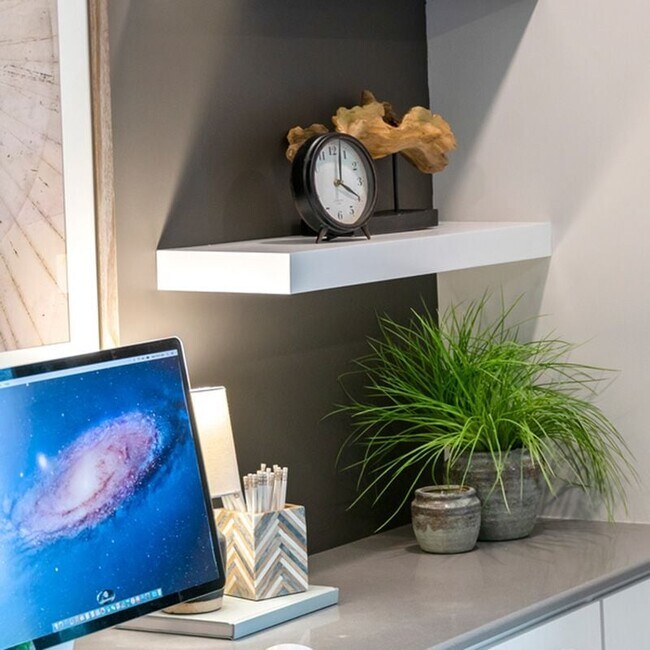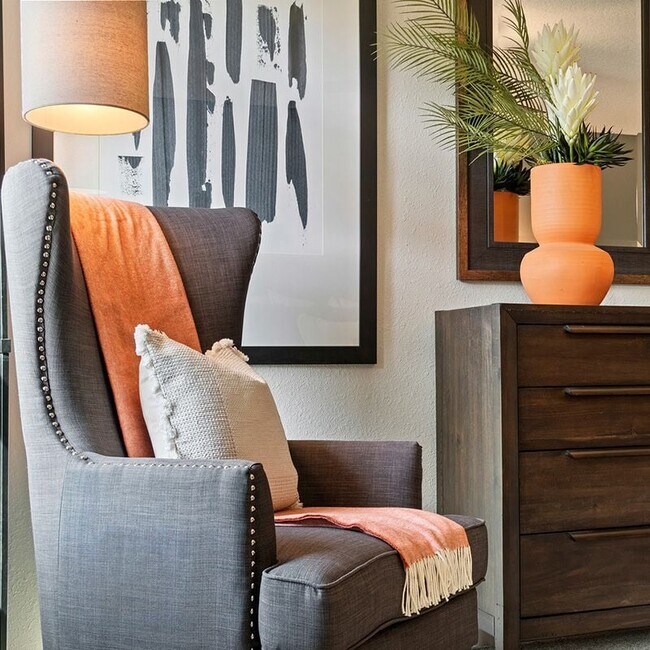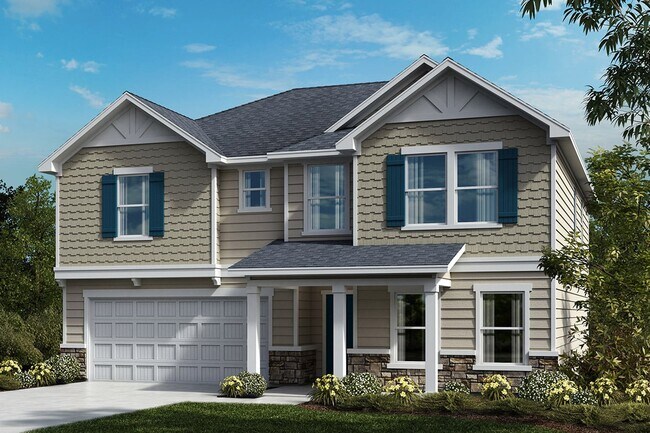
Verified badge confirms data from builder
Indian Land, SC 29707
Estimated payment starting at $3,354/month
Total Views
1,212
4 - 5
Beds
2.5
Baths
2,539
Sq Ft
$210
Price per Sq Ft
Highlights
- New Construction
- Primary Bedroom Suite
- Clubhouse
- Van Wyck Elementary School Rated A-
- ENERGY STAR Certified Homes
- Loft
About This Floor Plan
* Den * Large loft * Powder bath * Dedicated laundry room * Oversized walk-in kitchen pantry * Walk-in closet at primary suite * Granite kitchen countertops * 6-panel interior doors * Smart thermostat * WaterSense labeled faucets * Low-E windows * ENERGY STAR certified home * Walking paths * Planned cabana * Planned swimming pool * Planned playground * Near beautiful lakes * Commuter-friendly location
Sales Office
Hours
| Monday |
1:00 PM - 5:00 PM
|
| Tuesday - Wednesday |
Closed
|
| Thursday - Saturday |
9:00 AM - 5:00 PM
|
| Sunday |
1:00 PM - 5:00 PM
|
Sales Team
Rachel Albertson
Office Address
6860 Wilson Creek Dr
Indian Land, SC 29707
Driving Directions
Home Details
Home Type
- Single Family
Parking
- 2 Car Attached Garage
- Front Facing Garage
Home Design
- New Construction
Interior Spaces
- 2-Story Property
- ENERGY STAR Qualified Windows
- Family Room
- Den
- Loft
- Smart Thermostat
Kitchen
- Breakfast Area or Nook
- Walk-In Pantry
- Range Hood
- ENERGY STAR Range
- Built-In Microwave
- ENERGY STAR Qualified Dishwasher
- Stainless Steel Appliances
- Granite Countertops
- Tiled Backsplash
- Flat Panel Kitchen Cabinets
- Disposal
Flooring
- Carpet
- Luxury Vinyl Plank Tile
Bedrooms and Bathrooms
- 4 Bedrooms
- Primary Bedroom Suite
- Walk-In Closet
- Powder Room
- Double Vanity
- Private Water Closet
- Bathtub with Shower
- Walk-in Shower
Laundry
- Laundry Room
- Laundry on upper level
- ENERGY STAR Qualified Dryer
- ENERGY STAR Qualified Washer
Eco-Friendly Details
- Green Certified Home
- Energy-Efficient Insulation
- ENERGY STAR Certified Homes
- Watersense Fixture
Utilities
- Air Conditioning
- ENERGY STAR Qualified Air Conditioning
- SEER Rated 16+ Air Conditioning Units
- SEER Rated 13+ Air Conditioning Units
- Heating System Uses Gas
- ENERGY STAR Qualified Water Heater
Additional Features
- Covered Patio or Porch
- Landscaped
Community Details
Amenities
- Clubhouse
Recreation
- Community Playground
- Community Pool
- Trails
Map
Move In Ready Homes with this Plan
Other Plans in Wilson Creek - Wilson Creek Classic Series
About the Builder
At KB Home, everything they do is focused on their customers and providing a superior homebuying experience. Their business has been driven by the idea that the best homes start with the people who live in them - an enduring foundation built on relationships.
KB Home is one of the largest and most recognized homebuilders in the U.S. and has been building quality homes for approximately 65 years. Today, KB Home operates in several markets across many states, serving a wide array of buyer groups. They give their customers the ability to personalize their homes at a price that fits their budget, and work with them every step of the way to build strong personal relationships for an exceptional experience.
Nearby Homes
- Wilson Creek - Wilson Creek Classic Series
- 5219 Scotts Creek Rd
- 8194 Henry Harris Rd Unit 5
- 8188 Henry Harris Rd Unit 2
- 8200 Henry Harris Rd Unit 1
- 8168 Henry Harris Rd Unit 4
- Wilson Creek - Wilson Creek Executive Series
- 8174 Henry Harris Rd Unit 3
- 2298 Flicker Rd Unit 1045B
- 2302 Flicker Rd Unit 1045D
- Creek Water Townhomes
- 2172 Flicker Rd Unit 1035C
- 2160 Flicker Rd Unit 1034D
- 2148 Flicker Rd Unit 1033D
- 2146 Flicker Rd Unit 1033C
- 2142 Flicker Rd Unit 1033A
- TBD Green Pond Rd
- 000 Jim Wilson Rd
- The Exchange - Terraces 21' Lots
- The Exchange - Terraces 24' Lots
