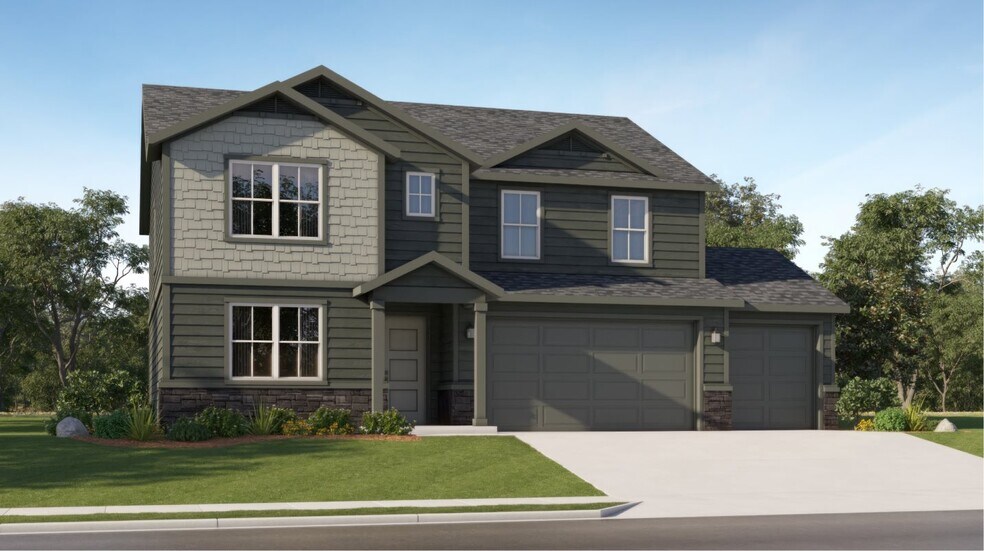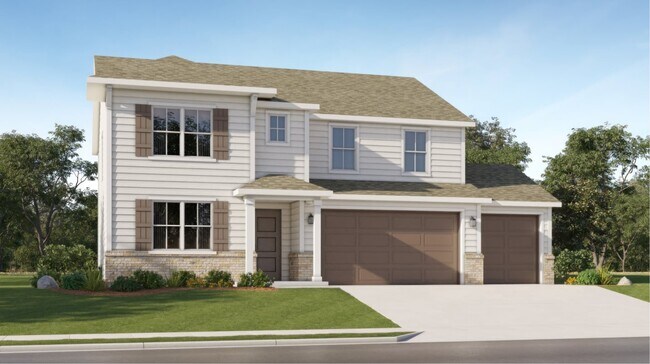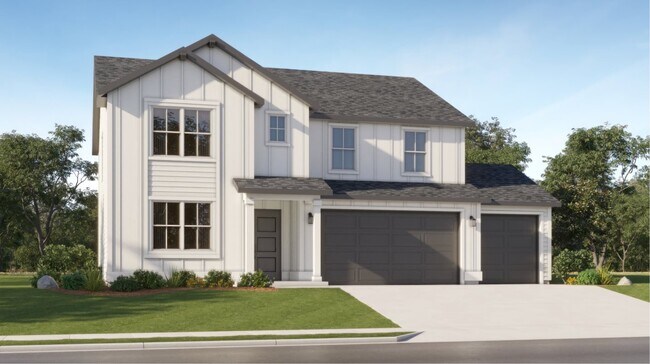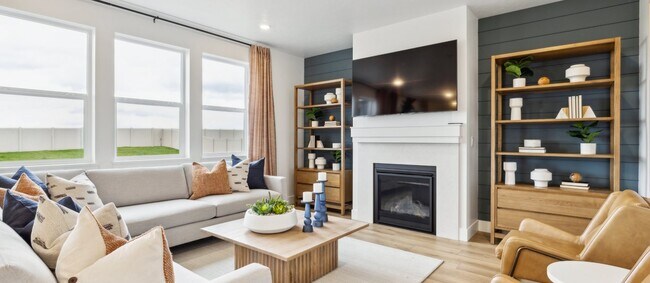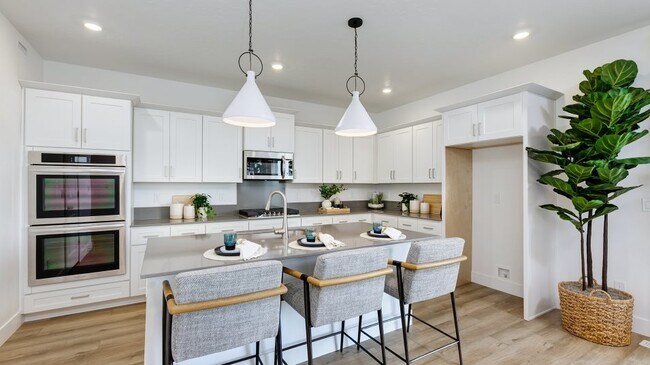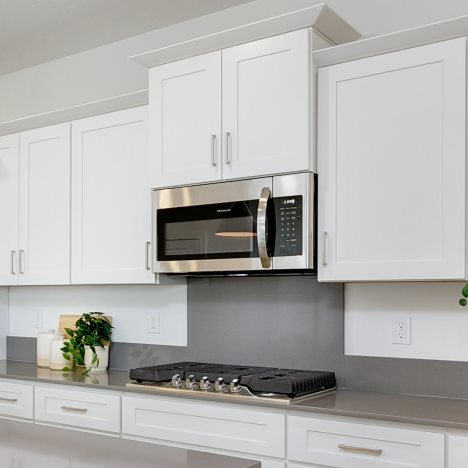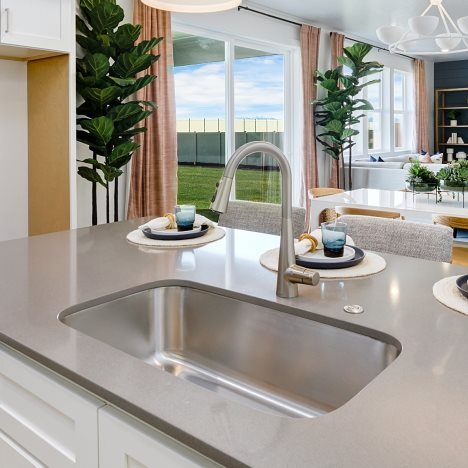
Verified badge confirms data from builder
Caldwell, ID 83607
Estimated payment starting at $3,345/month
Total Views
1,449
4
Beds
3
Baths
2,542
Sq Ft
$209
Price per Sq Ft
Highlights
- New Construction
- Primary Bedroom Suite
- ENERGY STAR Certified Homes
- Gourmet Kitchen
- Built-In Refrigerator
- Loft
About This Floor Plan
The first floor of this two-story home shares an open layout between the kitchen, dining room and Great Room for easy entertaining and access to a covered patio for year-round outdoor lounging. A secondary bedroom and full-sized bathroom are also on the first floor and are ideal for accommodating overnight guests. Upstairs is a luxe owner's suite with an en-suite bathroom and a spacious walk-in closet, as well as two secondary bedrooms off a versatile bonus room.
Sales Office
All tours are by appointment only. Please contact sales office to schedule.
Office Address
15182 Cumulus Way
Caldwell, ID 83607
Home Details
Home Type
- Single Family
Lot Details
- Landscaped
- Sprinkler System
- Lawn
HOA Fees
- $35 Monthly HOA Fees
Parking
- 3 Car Garage
- Insulated Garage
Taxes
- Special Tax
- 0.79% Estimated Total Tax Rate
Home Design
- New Construction
Interior Spaces
- 2,542 Sq Ft Home
- 2-Story Property
- High Ceiling
- Ceiling Fan
- Double Pane Windows
- Blinds
- Mud Room
- Formal Entry
- Smart Doorbell
- Great Room
- Open Floorplan
- Home Office
- Loft
- Luxury Vinyl Plank Tile Flooring
- Smart Thermostat
Kitchen
- Gourmet Kitchen
- Walk-In Pantry
- Double Oven
- Built-In Refrigerator
- Dishwasher
- Stainless Steel Appliances
- Smart Appliances
- Kitchen Island
- Quartz Countertops
- Raised Panel Cabinets
- Built-In Trash or Recycling Cabinet
- Self-Closing Cabinet Doors
Bedrooms and Bathrooms
- 4 Bedrooms
- Primary Bedroom Suite
- Walk-In Closet
- Powder Room
- 3 Full Bathrooms
- Quartz Bathroom Countertops
- Dual Vanity Sinks in Primary Bathroom
- Bathtub
Laundry
- Laundry Room
- Laundry on upper level
- Washer and Dryer
Utilities
- Central Air
- SEER Rated 13+ Air Conditioning Units
- SEER Rated 14+ Air Conditioning Units
- Heating System Uses Gas
- Tankless Water Heater
- Water Softener
Additional Features
- ENERGY STAR Certified Homes
- Covered Patio or Porch
Map
Other Plans in Cirrus Pointe - Sky
About the Builder
Since 1954, Lennar has built over one million new homes for families across America. They build in some of the nation’s most popular cities, and their communities cater to all lifestyles and family dynamics, whether you are a first-time or move-up buyer, multigenerational family, or Active Adult.
Nearby Homes
- Cirrus Pointe - Aurora
- Cirrus Pointe - Sky
- Cirrus Pointe - Horizon
- Passero Ridge - Willow
- Passero Ridge - Arbor
- Passero Ridge - Juniper
- 14242 Red River Ave
- Guches Place
- Peregrine Estates
- Cedars
- The Charles At Karcher - The Charles
- Chestnut Heights
- 12510 Ochoco St
- TBD Homedale Rd
- Pradera - Brookside
- 12064 Lone Star Rd
- Greenmont
- TBD Lake View Cir
- 11041 Moss Ln
- Sunnyvale
