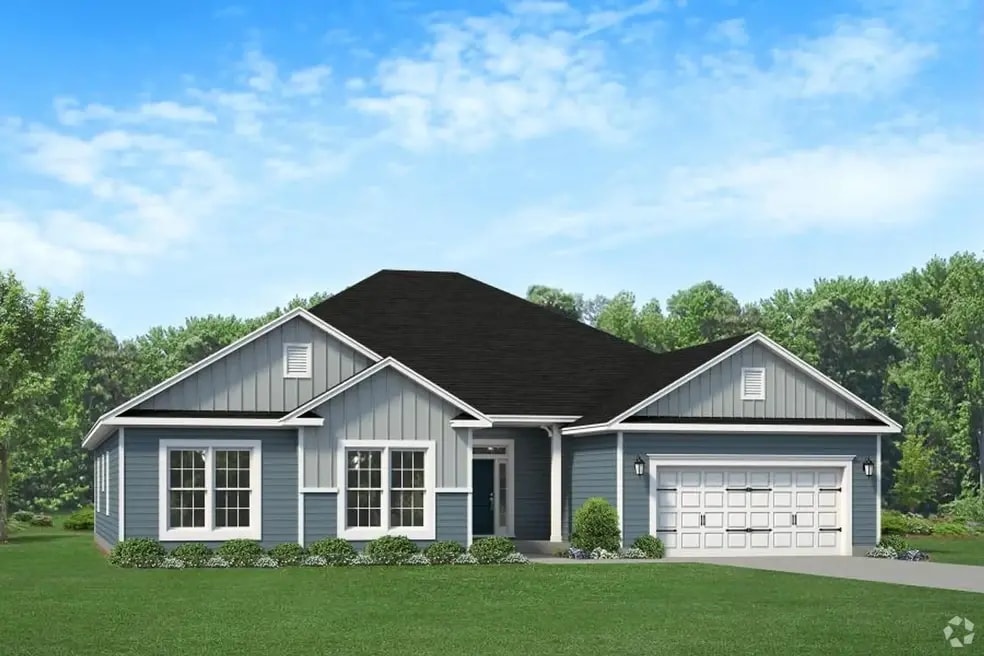
Total Views
1,496
4
Beds
2.5
Baths
2,700
Sq Ft
--
Price per Sq Ft
Highlights
- New Construction
- Built-In Refrigerator
- Mud Room
- Primary Bedroom Suite
- Lanai
- Screened Porch
About This Floor Plan
The Plan 2700 by Adams Homes is available in the Holliday Pass community in Griffin, GA 30223. This design offers approximately 2,700 square feet, with nearby schools such as Jackson Road Elementary School, Spalding High School, and Kennedy Road Middle School.
Sales Office
Hours
| Monday |
12:00 PM - 6:00 PM
|
| Tuesday - Saturday |
11:00 AM - 6:00 PM
|
| Sunday |
12:00 PM - 6:00 PM
|
Office Address
1007 Holliday Pass
Griffin, GA 30223
Home Details
Home Type
- Single Family
Parking
- 2 Car Attached Garage
- Front Facing Garage
Home Design
- New Construction
- Patio Home
Interior Spaces
- 2,700 Sq Ft Home
- 1-Story Property
- Mud Room
- Formal Entry
- Living Room
- Dining Room
- Open Floorplan
- Home Office
- Screened Porch
Kitchen
- Breakfast Area or Nook
- Eat-In Kitchen
- Breakfast Bar
- Walk-In Pantry
- Built-In Refrigerator
- Kitchen Island
Bedrooms and Bathrooms
- 4 Bedrooms
- Primary Bedroom Suite
- Walk-In Closet
- Powder Room
- Double Vanity
- Secondary Bathroom Double Sinks
- Private Water Closet
- Bathtub with Shower
Laundry
- Laundry Room
- Laundry on main level
- Washer and Dryer Hookup
Outdoor Features
- Patio
- Lanai
- Terrace
Utilities
- Central Heating and Cooling System
- High Speed Internet
Map
Other Plans in Holliday Pass
About the Builder
Since 1991, Adams Homes has been delivering unparalleled value to homeowners in the southeastern United States, including Florida, Alabama, Mississippi, Georgia, Tennessee, South Carolina, North Carolina. As one of the largest privately-held home builders in the country, they offer home buyers both the benefit of purchasing from a local owner-operated builder and the benefit of purchasing from a large, established builder.
Founded in 1991 by Wayne Adams, Adams Homes started serving homebuyers in Pensacola, Florida. Throughout the 1990’s and early 2000’s, Adams Homes grew its business into markets throughout Florida, Alabama, and Mississippi. Since 2005, Adams Homes has expanded into markets in North Carolina, South Carolina, Georgia, and Tennessee.
Nearby Homes
- Holliday Pass
- 1007 Holliday Pass
- 1105 Stiles Crossing Unit 77
- 1029 Holiday Pass
- 907 Parham Rd
- 1104 Stiles Crossing Unit LOT 43
- 1101 Stiles Crossing Unit 75
- 230 Vaughn Cir
- 0 Chehaw Rd Unit 10634773
- 0 Chehaw Rd Unit 10654287
- 0 Chehaw Rd Unit 10654288
- 0 Chehaw Rd Unit 10634774
- 2539 Locust Grove Rd
- 0 Sipka Rd Unit 10362242
- 0 Sipka Rd Unit 7442125
- 50 Winding Ln
- 355 Chuli Rd
- 21 Wildwood Cir
- 667 Jenkinsburg Rd
- 209 Windy Ln
