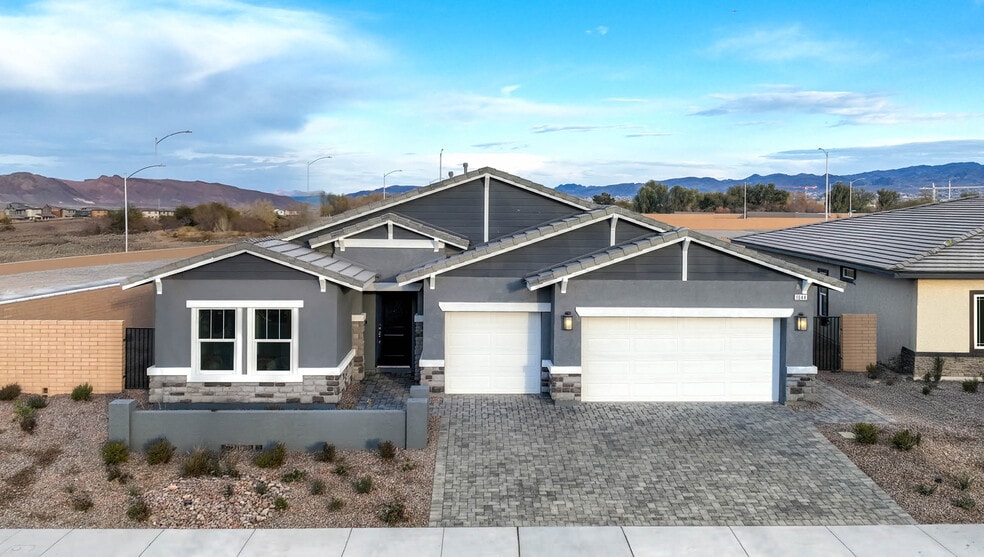
Estimated payment starting at $4,326/month
Total Views
5,070
4
Beds
3
Baths
2,754
Sq Ft
$251
Price per Sq Ft
Highlights
- Fitness Center
- Primary Bedroom Suite
- Great Room
- New Construction
- High Ceiling
- Granite Countertops
About This Floor Plan
Discover approximately 2,754 square feet of living space in the 2754 Plan. This single-story home features 4 bedrooms, 3 bathrooms, a large, open kitchen and great room. Additional features include a laundry room and a 3-car garage. Featuring America's Smart Home, D.R. Horton keeps you close to the people and places you value most. Simplify your life with a dream home that features hands-free communication, remote keyless entry, video doorbell, and so much more! It's a home that adapts to your lifestyle. And with D.R. Horton's simple buying process and ten-year limited warranty, there's no reason to wait. Images are representational only.
Sales Office
Hours
| Monday |
10:00 AM - 5:00 PM
|
| Tuesday |
10:00 AM - 5:00 PM
|
| Wednesday |
10:00 AM - 5:00 PM
|
| Thursday | Appointment Only |
| Friday | Appointment Only |
| Saturday |
10:00 AM - 5:00 PM
|
| Sunday |
10:00 AM - 5:00 PM
|
Sales Team
Yonnie Chong
Office Address
1040 Gentle Swan St
Henderson, NV 89011
Driving Directions
Home Details
Home Type
- Single Family
Parking
- 3 Car Attached Garage
- Front Facing Garage
- Secured Garage or Parking
Home Design
- New Construction
- Multigenerational Home
Interior Spaces
- 1-Story Property
- High Ceiling
- Ceiling Fan
- Smart Doorbell
- Great Room
- Dining Room
Kitchen
- Breakfast Area or Nook
- Walk-In Pantry
- Double Oven
- Cooktop
- Range Hood
- Ice Maker
- Dishwasher
- Stainless Steel Appliances
- Granite Countertops
- Quartz Countertops
- Disposal
- Kitchen Fixtures
Bedrooms and Bathrooms
- 4 Bedrooms
- Primary Bedroom Suite
- Walk-In Closet
- 3 Full Bathrooms
- Granite Bathroom Countertops
- Quartz Bathroom Countertops
- Dual Vanity Sinks in Primary Bathroom
- Private Water Closet
- Bathroom Fixtures
- Bathtub with Shower
- Granite Shower
- Walk-in Shower
Laundry
- Laundry Room
- Laundry on main level
- Sink Near Laundry
Home Security
- Home Security System
- Smart Lights or Controls
- Smart Thermostat
Utilities
- Air Conditioning
- Smart Home Wiring
- Smart Outlets
- Tankless Water Heater
Additional Features
- Covered Patio or Porch
- Landscaped
Community Details
Overview
- Property has a Home Owners Association
Recreation
- Fitness Center
- Community Pool
- Park
- Trails
Map
Other Plans in Symmetry Manor at Cadence
About the Builder
D.R. Horton is now a Fortune 500 company that sells homes in 113 markets across 33 states. The company continues to grow across America through acquisitions and an expanding market share. Throughout this growth, their founding vision remains unchanged.
They believe in homeownership for everyone and rely on their community. Their real estate partners, vendors, financial partners, and the Horton family work together to support their homebuyers.
Nearby Homes
- Symmetry Manor at Cadence
- 1018 Peacock Plume St Unit 706
- 1012 Peacock Plume St Unit 703
- 561 Speckled Robin Ave Unit Lot 719
- 1007 Forest Falcon Dr Unit 839
- Symmetry Trails Phase II at Cadence
- 497 Chestnut Falcon Ave Unit 795
- Salerno Summit at SouthShore - Lake Las Vegas
- 493 Chestnut Falcon Ave Unit 796
- 489 Chestnut Falcon Ave Unit 797
- Symmetry Bay at Cadence - Symmetry Bay Phase III at Cadence
- 513 Golden Cardinal Ave Unit Lot 1211
- 528 Red Lovebird Ave Unit Lot 1248
- Symmetry Summit at Cadence
- Symmetry Bay at Cadence - Symmetry Falls Phase II at Cadence
- Presley Place
- 1813 Evelyn Ave
- 655 Kroker Ct
- 866 Angwin Ln
- 864 Angwin Ln
