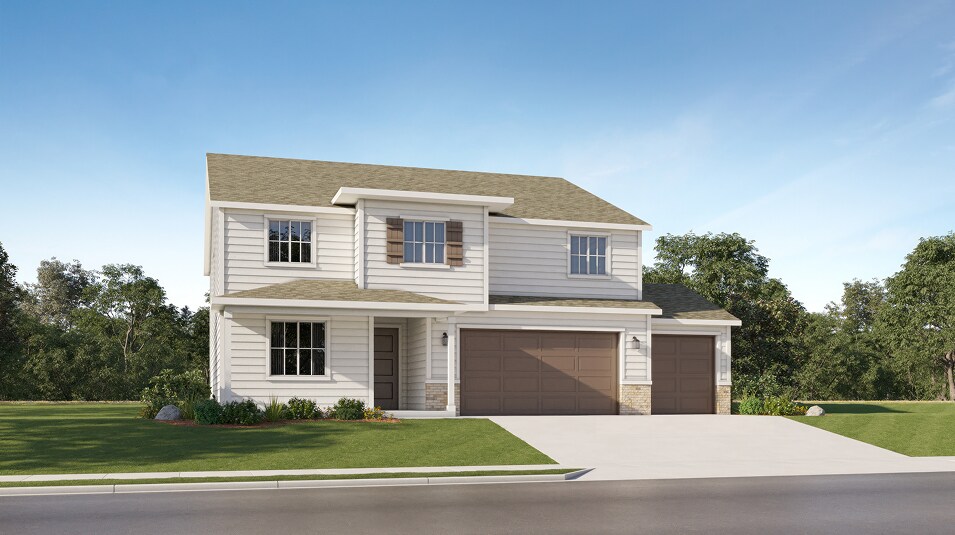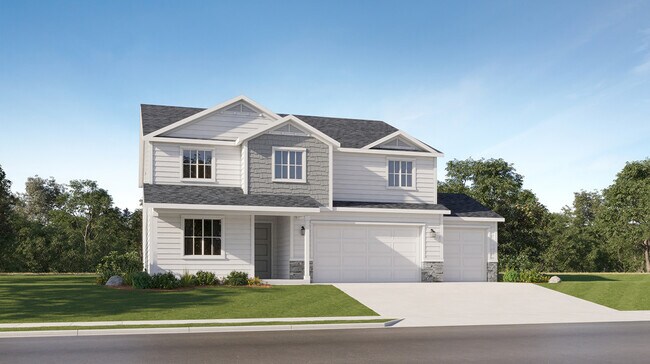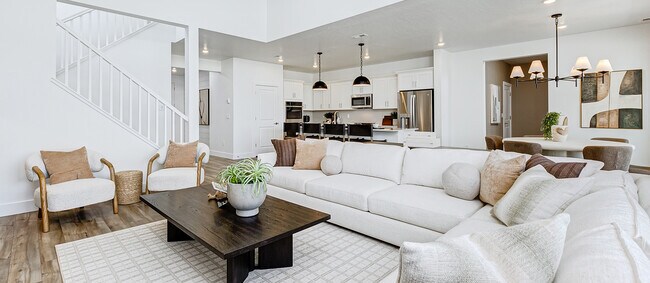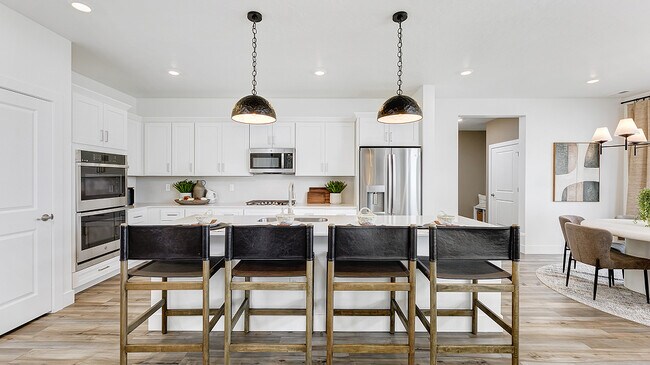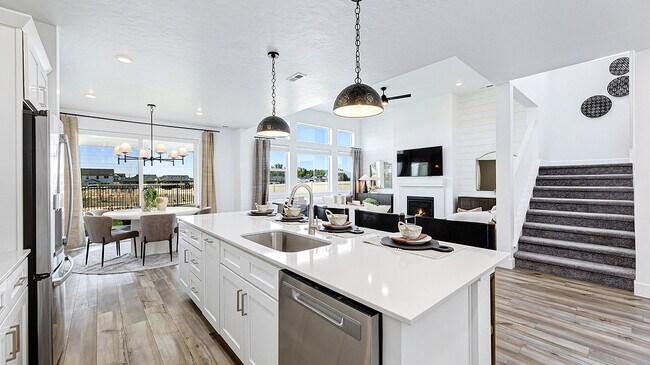
Verified badge confirms data from builder
Caldwell, ID 83607
Estimated payment starting at $3,523/month
Total Views
1,202
5
Beds
3
Baths
2,800
Sq Ft
$201
Price per Sq Ft
About This Floor Plan
This new two-story home features a secluded flex space off the foyer, leading to an open-concept floorplan with convenient access to a patio for seamless entertaining and everyday multitasking. All four bedrooms are located on the second floor, including the luxurious owner’s suite, surrounding a spacious and versatile loft.
Sales Office
All tours are by appointment only. Please contact sales office to schedule.
Office Address
15182 Cumulus Way
Caldwell, ID 83607
Home Details
Home Type
- Single Family
HOA Fees
- $35 Monthly HOA Fees
Parking
- 3 Car Garage
Taxes
- Special Tax
- 0.79% Estimated Total Tax Rate
Home Design
- New Construction
Interior Spaces
- 2,800 Sq Ft Home
- 2-Story Property
Bedrooms and Bathrooms
- 5 Bedrooms
- 3 Full Bathrooms
Map
Other Plans in Cirrus Pointe - Sky
About the Builder
Since 1954, Lennar has built over one million new homes for families across America. They build in some of the nation’s most popular cities, and their communities cater to all lifestyles and family dynamics, whether you are a first-time or move-up buyer, multigenerational family, or Active Adult.
Nearby Homes
- Cirrus Pointe - Aurora
- Cirrus Pointe - Sky
- Passero Ridge - Willow
- Passero Ridge - Arbor
- Passero Ridge - Juniper
- 14242 Red River Ave
- Guches Place
- Peregrine Estates
- Cedars
- The Charles At Karcher - The Charles
- Chestnut Heights
- 12510 Ochoco St
- TBD Homedale Rd
- Pradera - Brookside
- Greenmont
- TBD Lake View Cir
- 11041 Moss Ln
- Sunnyvale
- 4125 S Florida Ave
- 4114 & 4121 Laster Ln
