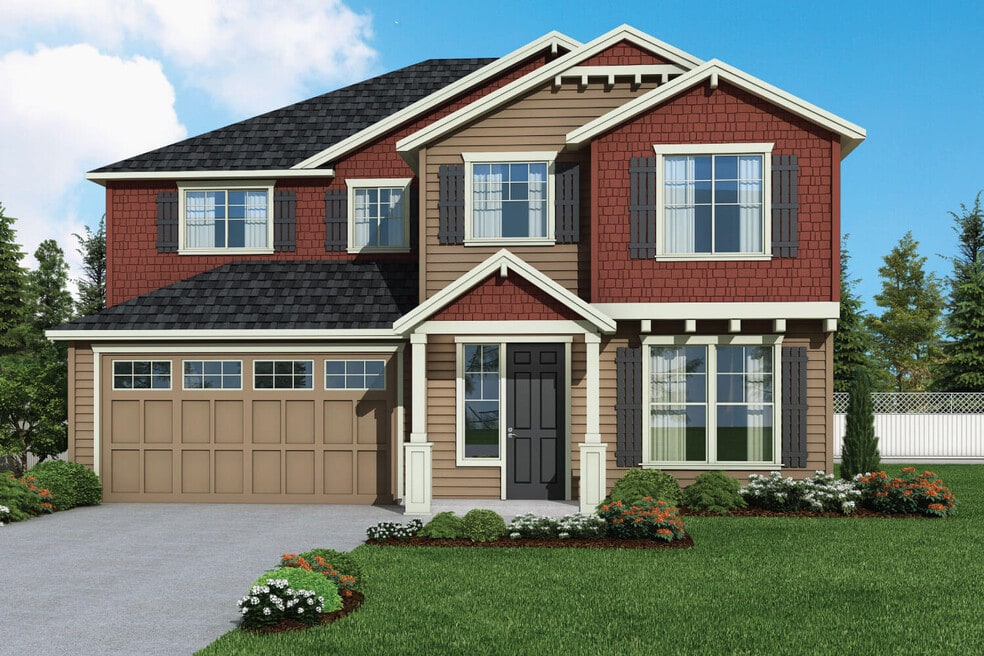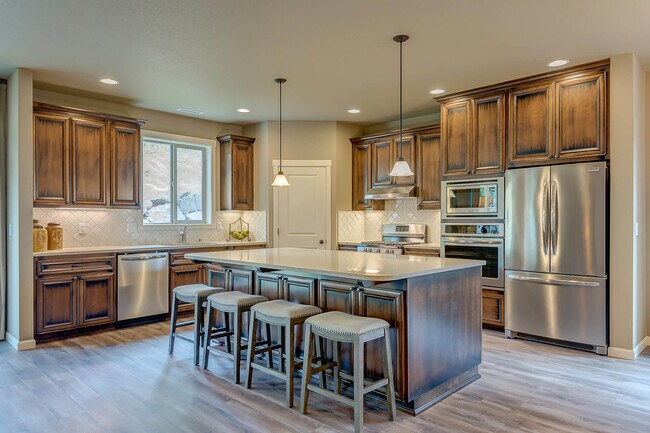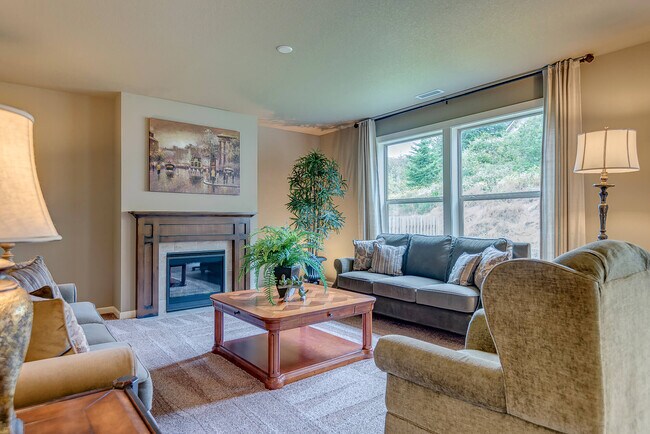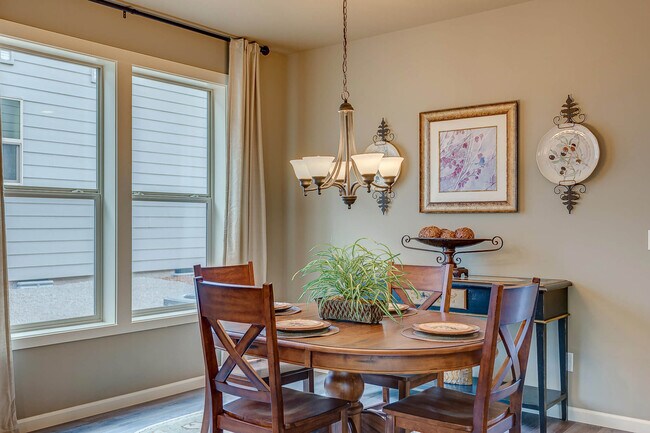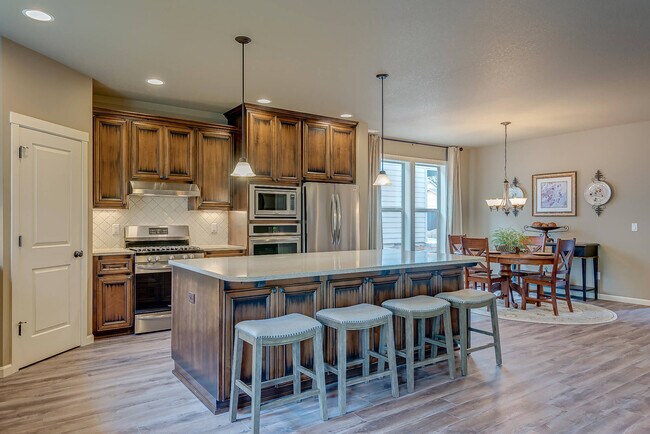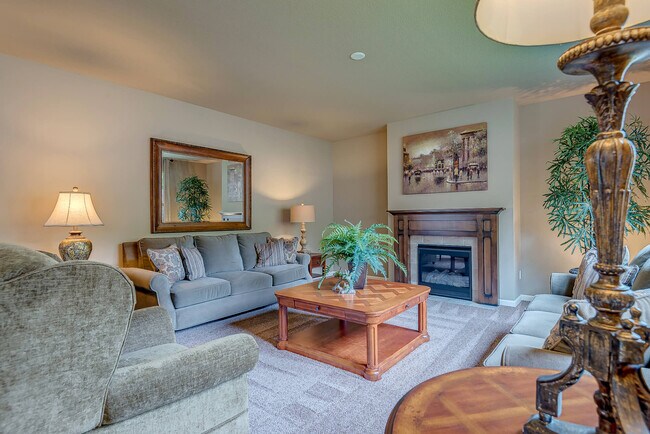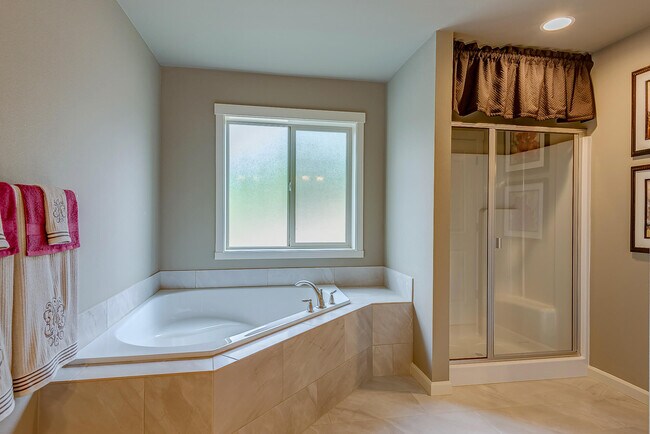
Highlights
- New Construction
- Primary Bedroom Suite
- Great Room
- Hanford High School Rated A
- Views Throughout Community
- Lawn
About This Floor Plan
Beautiful Craftsman Open and inviting this beautiful Craftsman style home is designed to accommodate your way of living. Featuring detailed elevations and an inviting front porch, the exterior of this home extends a warm welcome to family and friends. The open 2-story entry leads to a large corner kitchen where guests and family will gravitate to enjoy informal meals at the raised bar or more formal meals in the adjoining dining room. An extra wide stair case and hallways add to the spacious feel upstairs. The master suite is oversized, featuring dual sinks, a large walk-in closet, separate tub and shower, and a private enclosed bathroom area. Three additional bedrooms, a spacious dual sink main bath and laundry room, complete with sink and a shelf, round out the roomy upstairs. The oversized garage has been designed with flexibility in mind, space for that extra-long vehicle, extra storage, recreational vehicles or a hobby area are no problem.
Builder Incentives
You can receive up to $10,000 when financing with our trusted lender. Put it toward closing costs to lower out-of-pocket expenses, a rate buydown to cut your monthly payments, or a combination of both. An Aho Sales Rep will connect you with our lender for details.
Sales Office
| Monday |
9:00 AM - 5:00 PM
|
Appointment Only |
| Tuesday |
9:00 AM - 5:00 PM
|
Appointment Only |
| Wednesday |
9:00 AM - 5:00 PM
|
Appointment Only |
| Thursday |
9:00 AM - 5:00 PM
|
Appointment Only |
| Friday |
9:00 AM - 5:00 PM
|
Appointment Only |
| Saturday |
Closed
|
|
| Sunday |
Closed
|
Home Details
Home Type
- Single Family
HOA Fees
- $34 Monthly HOA Fees
Parking
- 2 Car Attached Garage
- Insulated Garage
- Front Facing Garage
Home Design
- New Construction
Interior Spaces
- 2-Story Property
- Formal Entry
- Great Room
- Combination Kitchen and Dining Room
- Den
Kitchen
- Eat-In Kitchen
- Breakfast Bar
- Walk-In Pantry
- Built-In Range
- Built-In Microwave
- Dishwasher
- Stainless Steel Appliances
- Kitchen Island
- Tiled Backsplash
- Formica Countertops
- Disposal
- Kitchen Fixtures
Flooring
- Carpet
- Laminate
Bedrooms and Bathrooms
- 4 Bedrooms
- Primary Bedroom Suite
- Walk-In Closet
- Powder Room
- Secondary Bathroom Double Sinks
- Dual Vanity Sinks in Primary Bathroom
- Private Water Closet
- Bathroom Fixtures
- Bathtub with Shower
- Walk-in Shower
Laundry
- Laundry Room
- Laundry on upper level
- Sink Near Laundry
Utilities
- Central Heating and Cooling System
- High Speed Internet
- Cable TV Available
Additional Features
- Covered Patio or Porch
- Lawn
Community Details
Overview
- Views Throughout Community
Recreation
- Soccer Field
- Community Basketball Court
- Community Playground
- Park
- Trails
Map
Other Plans in The Heights at Red Mountain Ranch
About the Builder
- The Heights at Red Mountain Ranch
- TBD Albion St
- TBD Harstine Ave
- 1119 Blackthorn Dr
- 1175 Blackthorn Dr
- 1188 Blackthorn Dr
- 1075 Blackthorn Dr
- 1122 Blackthorn Dr
- 1080 Blackthorn Dr
- 7681 Grapevine Ct
- 7672 Grapevine Ct
- 7581 Grapevine Ct
- 7663 Grapevine Ct
- 7632 Grapevine Ct
- 7563 Grapevine Ct
- 7559 Grapevine Ct
- 7547 Grapevine Ct
- 302 Kraus Ct
- 7518 Grapevine Ct
- 7536 Grapevine Ct
