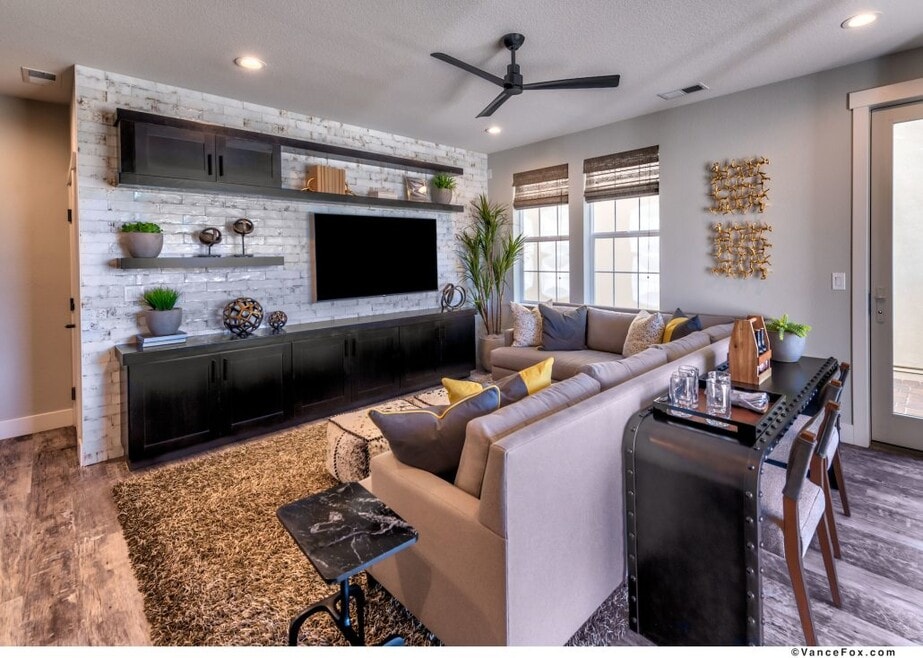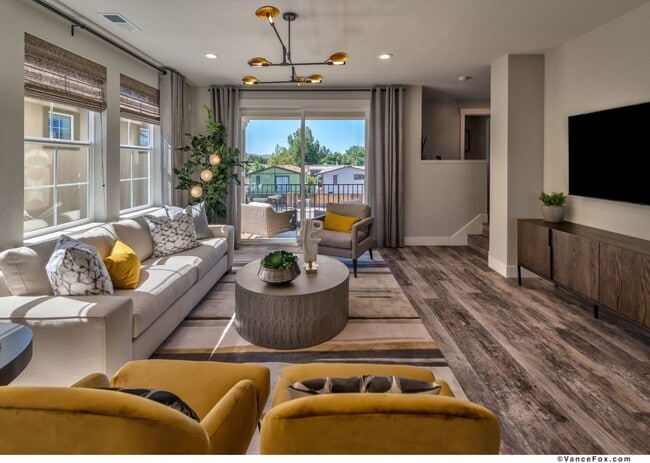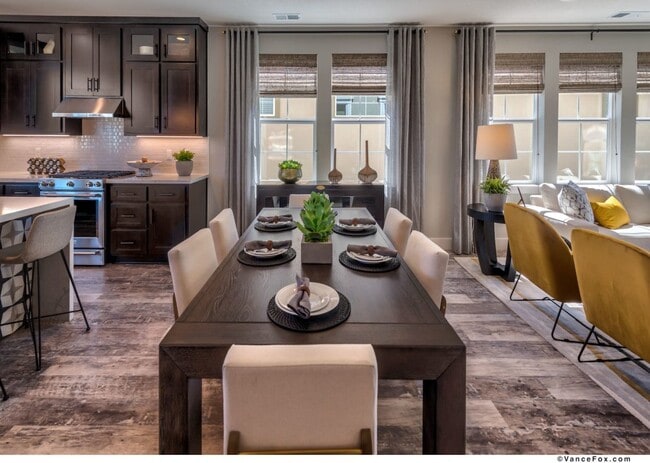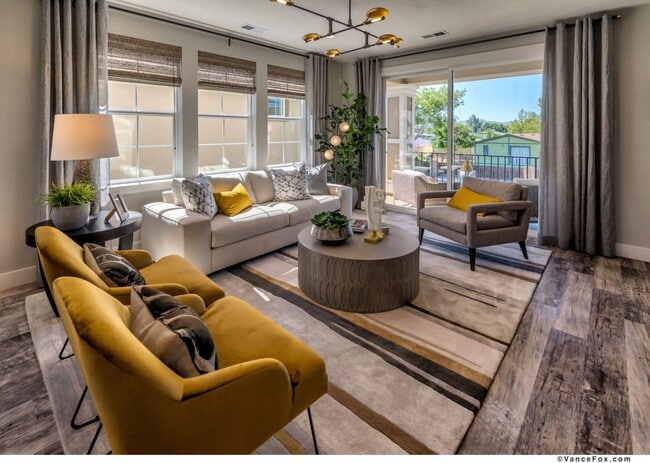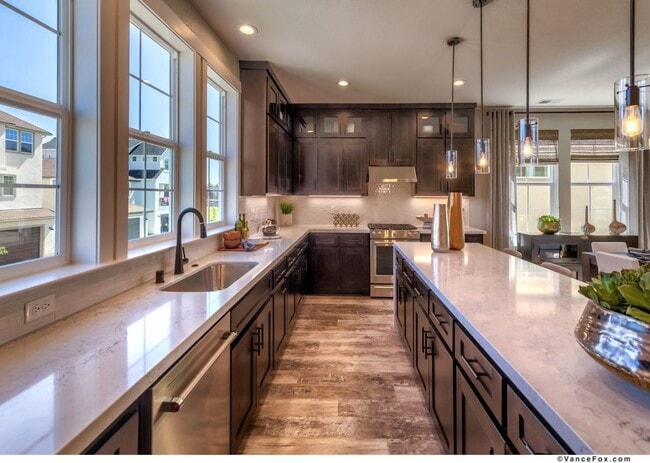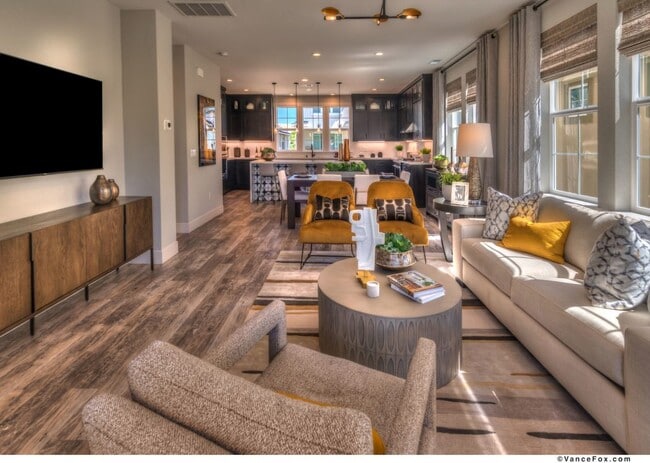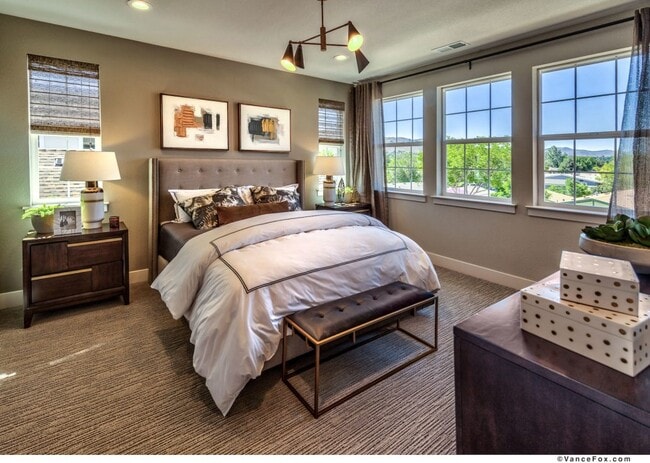
NEW CONSTRUCTION
BUILDER INCENTIVES
Estimated payment starting at $3,575/month
Total Views
8,106
3 - 4
Beds
2.5
Baths
2,327
Sq Ft
$245
Price per Sq Ft
Highlights
- New Construction
- Bonus Room
- Mud Room
- Primary Bedroom Suite
- Great Room
- No HOA
About This Floor Plan
This home is located at Plan 3, Carson City, NV 89701 and is currently priced at $570,000, approximately $244 per square foot. Plan 3 is a home located in Carson City with nearby schools including Grace Bordewich Mildred Bray Elementary School, Carson Middle School, and Carson High School.
Builder Incentives
Get up to $25K to use your way.* Make your move this year and save big at Little Lane. Just minutes from Tahoe. Your new home is waiting. Move fast—these offers won’t last! Ask us today.
Sales Office
Hours
Monday - Sunday
10:00 AM - 5:00 PM
Sales Team
Kristen Williams
Office Address
1368 Little Ln
Carson City, NV 89701
Home Details
Home Type
- Single Family
Parking
- 2 Car Attached Garage
- Front Facing Garage
Home Design
- New Construction
Interior Spaces
- 3-Story Property
- Recessed Lighting
- Mud Room
- Great Room
- Family or Dining Combination
- Bonus Room
Kitchen
- Walk-In Pantry
- Built-In Range
- Dishwasher
- Kitchen Island
Flooring
- Carpet
- Luxury Vinyl Plank Tile
Bedrooms and Bathrooms
- 3 Bedrooms
- Primary Bedroom Suite
- Walk-In Closet
- Powder Room
- Dual Vanity Sinks in Primary Bathroom
- Private Water Closet
- Bathtub
- Walk-in Shower
Laundry
- Laundry Room
- Washer and Dryer Hookup
Outdoor Features
- Balcony
- Covered Patio or Porch
Utilities
- Central Heating and Cooling System
- High Speed Internet
Community Details
Overview
- No Home Owners Association
Recreation
- Park
Map
Other Plans in Little Lane
About the Builder
Bates Homes is a family-owned company that offers a positive homebuying experience with a strong emphasis on the homebuyer. The company’s team of specially qualified professionals works closely with clients from their first visit—whether in person or virtually—through to the presentation of the keys, and every step in between and beyond.
Nearby Homes
- Little Lane
- 1248 Grove St Unit Homesite 70
- 1150 Little Ln Unit Homesite 92
- 1148 Little Ln Unit Homesite 93
- Arbor Villas
- 1171 Grove St Unit Homesite 87
- Cross Creek
- 200 N Walsh St
- 611 E Proctor St
- 10281 Vicky Lane Jeep Trail
- 00 Sonoma St
- Silver Trails at Ash Canyon
- 0 E Fifth St Unit 240006857
- 1424 W Sunset Way Unit Homesite 81
- 1394 W Sunset Way Unit Homesite 83
- 801 Koontz Ln
- 1433 Copper Hill Ave Unit Homesite 175
- 1264 Driftwood St Unit Homesite 122
- Venado Valley
- 1608 Venado Valley Cir Unit Venado Valley 24
