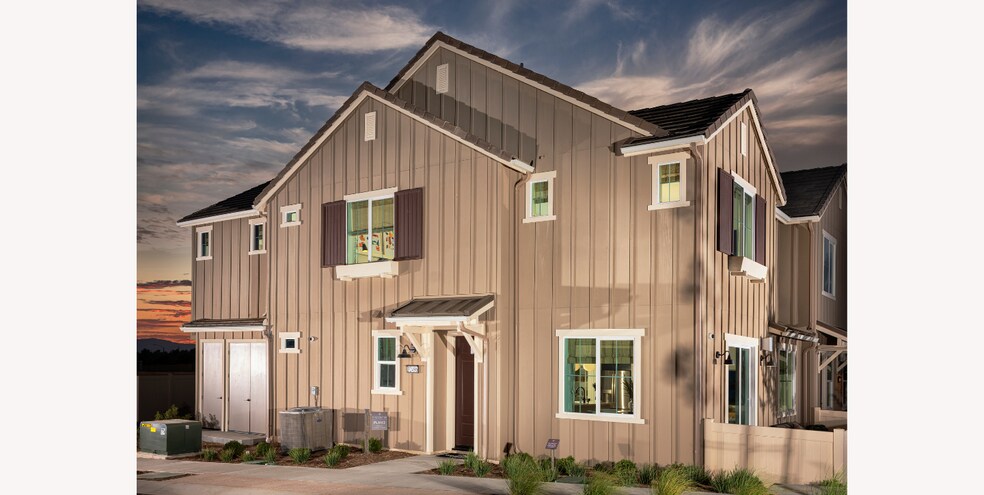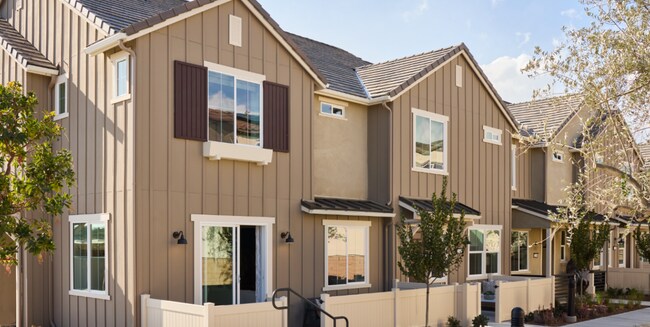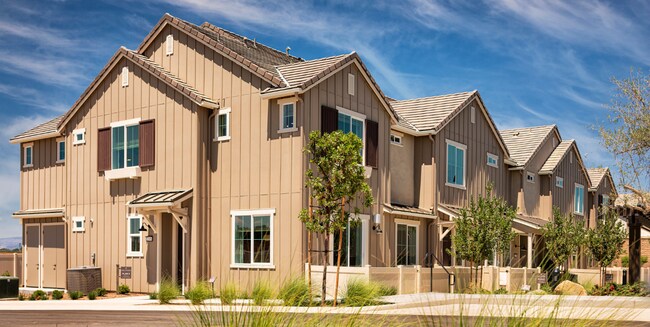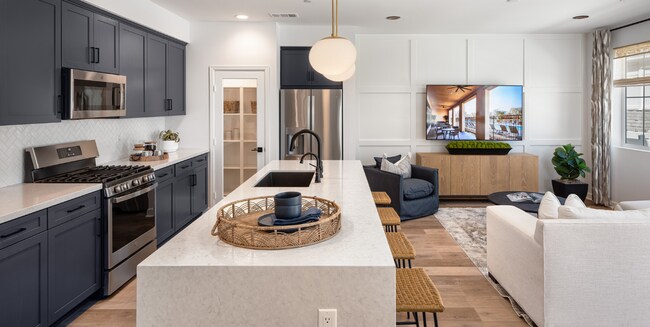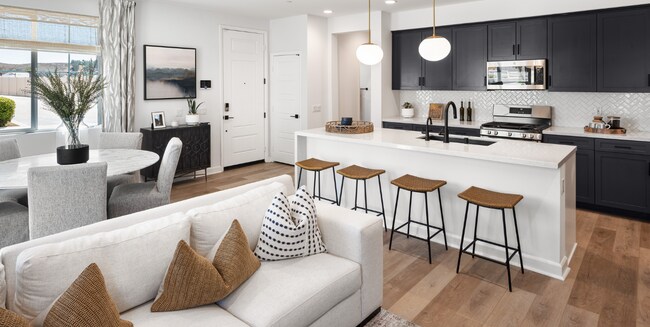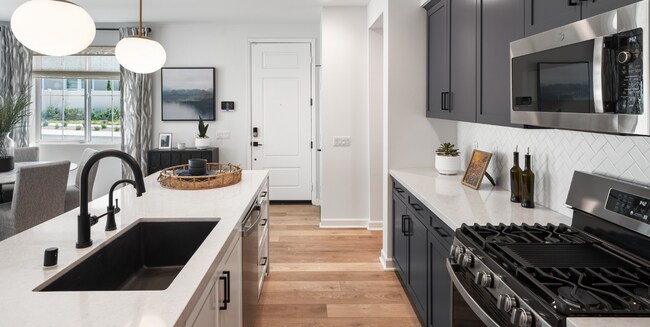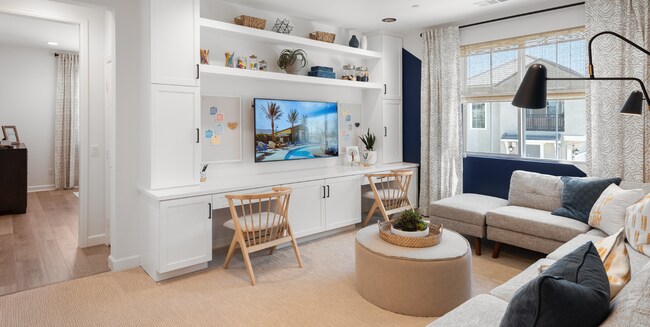
Estimated payment starting at $3,561/month
Highlights
- Community Wine Cellar
- New Construction
- Solar Power System
- Margarita Middle School Rated A-
- Spa
- Primary Bedroom Suite
About This Floor Plan
Introducing Plan 3 at Discovery at Sommers Bend, a spacious 3 or 4-bed, 2.5-bath, two-story townhome offering 1,788 square feet of flexible living space. The open-concept main floor features a large great room that flows into the kitchen and dining area, making it ideal for entertaining or spending time with family. The kitchen boasts a convenient pantry, ample counter space, and an optional kitchen island for additional seating and prep space. A powder room and extra storage add practicality, while direct access to the 2-car garage makes everyday living even easier. Upstairs, discover a versatile loft that can be transformed into a 4th bedroom, creating additional sleeping or office space to meet your family?s needs. The primary bedroom is a serene retreat, complete with a spacious walk-in closet and an ensuite bath featuring dual sinks and a generous shower. Two additional bedrooms share a full bathroom, and a laundry room with optional sink offers convenience and efficiency. Plan 3 also provides flexible options, such as a cozy fireplace in the great room and the ability to personalize spaces to suit your lifestyle. With modern amenities and thoughtful design, this home offers both style and comfort in an award-winning masterplan community.
Sales Office
| Monday |
1:00 PM - 6:00 PM
|
| Tuesday - Sunday |
10:00 AM - 6:00 PM
|
Townhouse Details
Home Type
- Townhome
Parking
- 2 Car Attached Garage
- Rear-Facing Garage
- Secured Garage or Parking
Home Design
- New Construction
- Modern Architecture
Interior Spaces
- 1,788 Sq Ft Home
- 2-Story Property
- Built-in Bookshelves
- Fireplace
- Great Room
- Dining Area
- Home Office
- Loft
- Heated Floors
Kitchen
- Walk-In Pantry
- Kitchen Island
- Utility Sink
- Disposal
Bedrooms and Bathrooms
- 3-4 Bedrooms
- Primary Bedroom Suite
- Walk-In Closet
- Powder Room
- Heated Floor in Bathroom
- Dual Vanity Sinks in Primary Bathroom
- Private Water Closet
- Freestanding Bathtub
- Bathtub with Shower
- Walk-in Shower
Laundry
- Laundry Room
- Laundry on upper level
- Sink Near Laundry
Eco-Friendly Details
- Energy-Efficient Insulation
- Solar Power System
Outdoor Features
- Spa
- Outdoor Fireplace
- Front Porch
Builder Options and Upgrades
- Solar Power System Upgrade
Utilities
- Air Conditioning
- Water Purifier
Community Details
Amenities
- Restaurant
- Recreation Room
- Community Wine Cellar
Recreation
- Baseball Field
- Soccer Field
- Community Basketball Court
- Community Pool
- Park
- Hiking Trails
Map
Other Plans in Sommers Bend - Discovery
About the Builder
- Sommers Bend - Discovery
- Sommers Bend
- 0 Cantrell Rd
- 1 Vista Del Monte Rd
- 32250 Vista de Oro
- Sommers Bend - Sablewood Estates
- Sommers Bend - Crestview
- 39220 Roripaugh Valley Rd
- Goldenview Estates at Sommers Bend
- 39502 S Fiesta Ranch Rd
- 39508 S Fiesta Ranch Rd
- 39514 S Fiesta Ranch Rd
- 32040 S Fiesta Ranch Rd
- 32130 Fiesta Ranch Rd S
- 0 Winchester Rd Unit IG26012987
- 0 Vista Del Monte Rd Unit SW24075540
- 0 Reid Ct Unit ND25280277
- 30770 Avenida Buena Suerte
- 30253 Del Rey Rd
- 0 Green Tree Rd Unit 178 250037799
