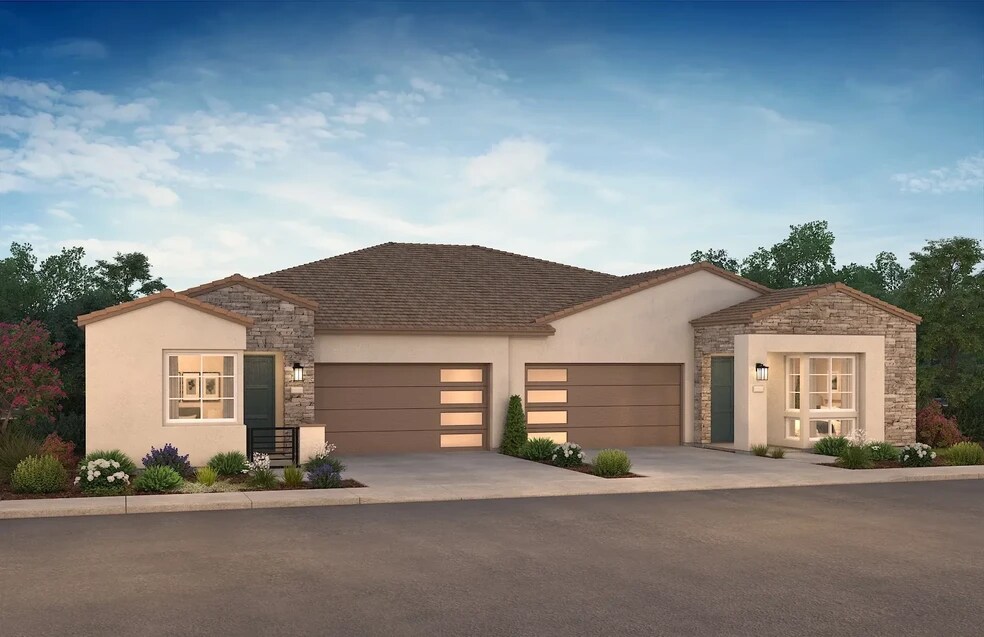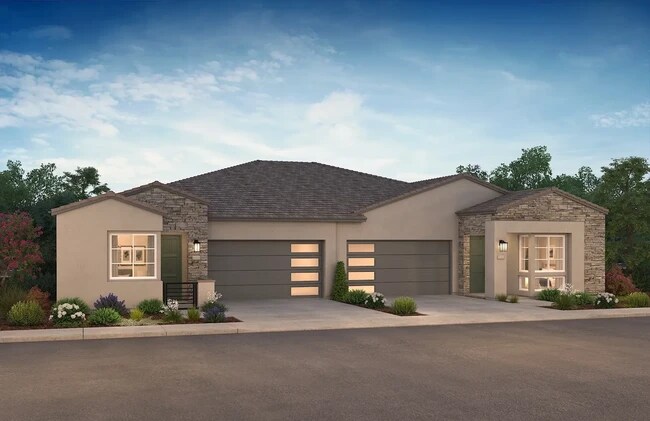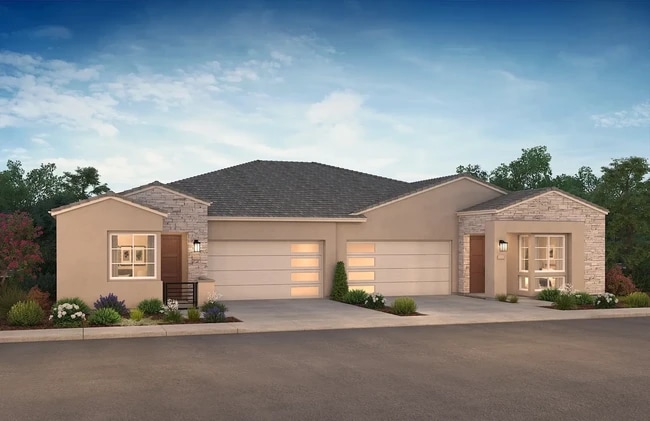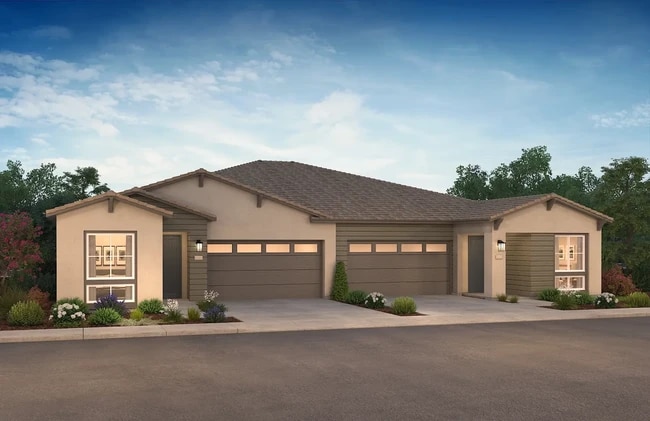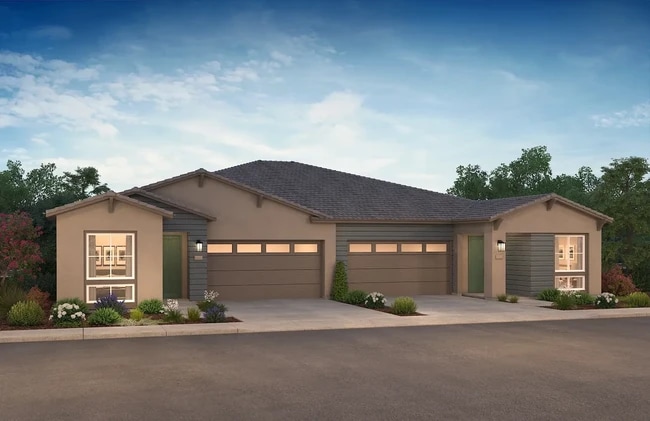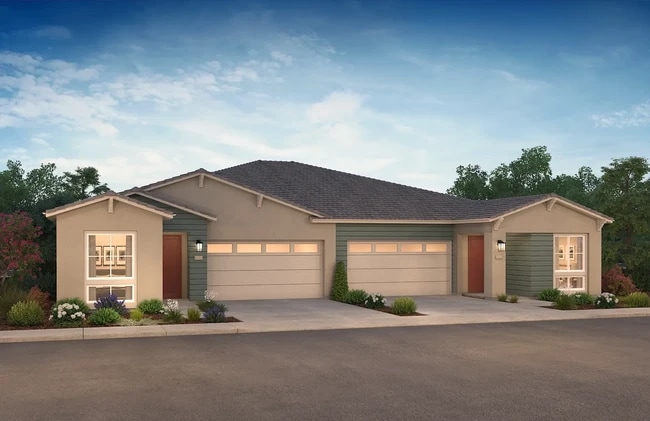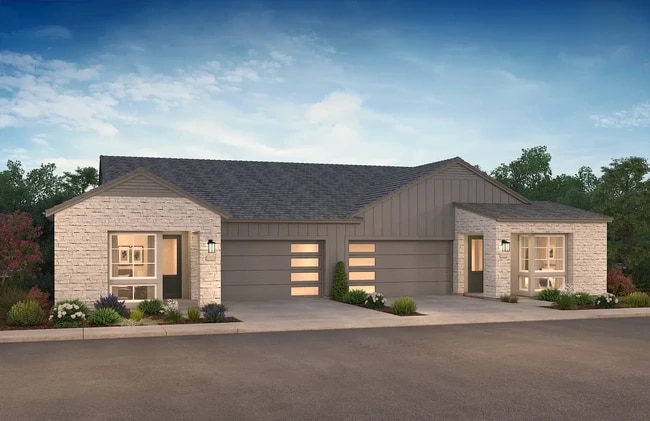
NEW CONSTRUCTION
$25K PRICE DROP
Verified badge confirms data from builder
Brentwood, CA
Estimated payment starting at $5,188/month
Total Views
8,744
2
Beds
2
Baths
1,655
Sq Ft
$466
Price per Sq Ft
Highlights
- Fitness Center
- Active Adult
- Built-In Freezer
- New Construction
- Primary Bedroom Suite
- Clubhouse
About This Floor Plan
Open Concept Living, 2-Car Garage, Spacious Walk-In Closet at Primary Suite, Single-Level Living, Flex Space, Covered Outdoor Living Area
Sales Office
Hours
| Monday - Tuesday |
10:00 AM - 5:00 PM
|
| Wednesday |
2:00 PM - 5:00 PM
|
| Thursday - Sunday |
10:00 AM - 5:00 PM
|
Sales Team
Online Sales Team
Office Address
1044 Serpentine Ln
Brentwood, CA 94513
Driving Directions
Townhouse Details
Home Type
- Townhome
HOA Fees
- $447 Monthly HOA Fees
Parking
- 2 Car Attached Garage
- Front Facing Garage
Home Design
- New Construction
- Duplex Unit
Interior Spaces
- 1,655 Sq Ft Home
- 1-Story Property
- Great Room
- Dining Area
- Flex Room
Kitchen
- Built-In Oven
- Built-In Range
- Built-In Microwave
- Built-In Freezer
- Built-In Refrigerator
- Dishwasher
- Kitchen Island
Bedrooms and Bathrooms
- 2 Bedrooms
- Primary Bedroom Suite
- Walk-In Closet
- 2 Full Bathrooms
- Private Water Closet
- Walk-in Shower
Laundry
- Laundry Room
- Washer and Dryer
Outdoor Features
- Covered Patio or Porch
Utilities
- Central Heating and Cooling System
- High Speed Internet
- Cable TV Available
Community Details
Overview
- Active Adult
Amenities
- Community Garden
- Community Barbecue Grill
- Clubhouse
- Community Kitchen
Recreation
- Pickleball Courts
- Fitness Center
- Community Pool
- Community Spa
- Dog Park
Map
Move In Ready Homes with this Plan
Other Plans in The Meadows at Marsh Creek
About the Builder
An award-winning and highly-regarded builder of residential communities in the United States, Shea Homes builds much more than houses—they create homes, neighborhoods, and communities. From condominiums and townhomes to luxury estates, Shea Homes offers imaginatively designed, superbly crafted new homes for every budget, every lifestyle, every dream. Shea offers communities and homes that will fit every stage of life.
Frequently Asked Questions
How many homes are planned at The Meadows at Marsh Creek
What are the HOA fees at The Meadows at Marsh Creek?
How many floor plans are available at The Meadows at Marsh Creek?
How many move-in ready homes are available at The Meadows at Marsh Creek?
Nearby Homes
- The Meadows at Marsh Creek
- 0 Briones Valley Rd Unit 41100771
- 0 Briones Valley Rd Unit 41100773
- 730 Bramhall St
- 8500 Brentwood Blvd
- 0 Mountain View Dr
- 000 Hoffman Ln
- 0 Oak St
- 540 Sand Creek Rd
- Apricot Estates
- Orchard Grove
- 11650 Byron Hwy
- 11680 Byron Hwy
- 11640 Byron Hwy
- 329 Hanson Ln
- 170 Sunrise Dr
- 305 Hanson Ln
- 2311 Admiral Ct
- 0000 Camino Diablo
- Deer Valley
Your Personal Tour Guide
Ask me questions while you tour the home.
