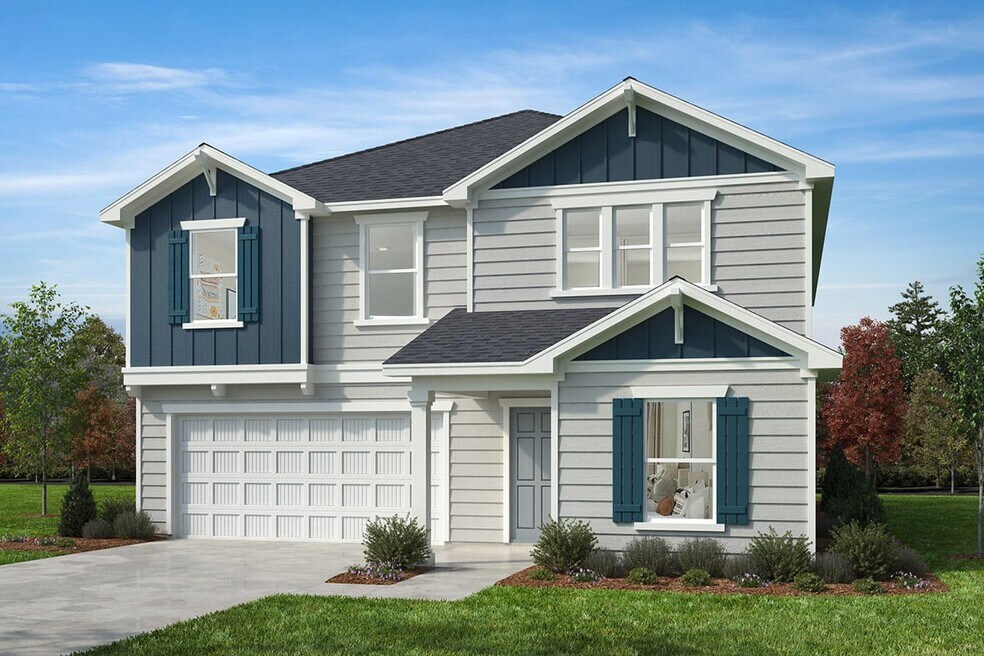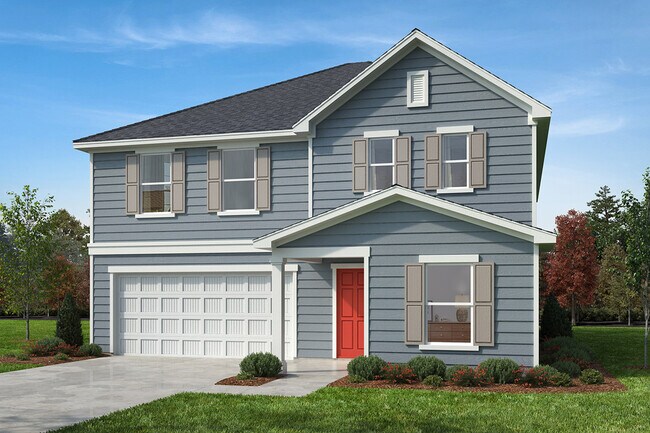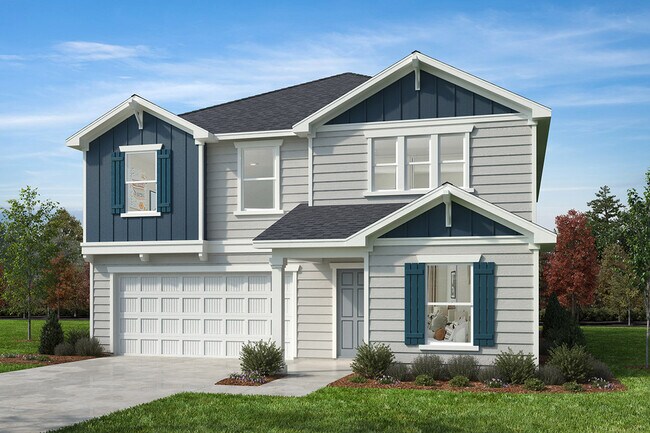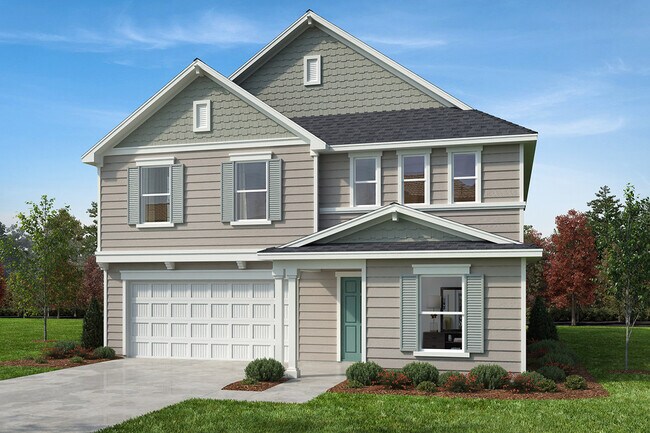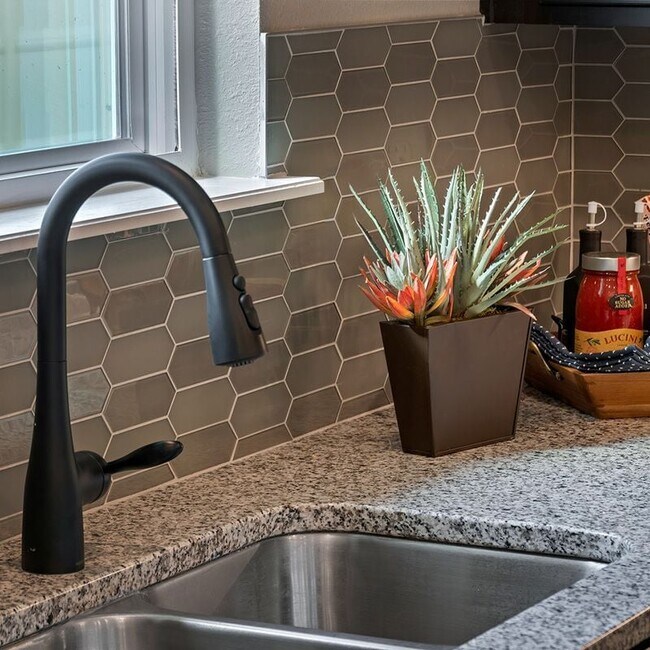
Verified badge confirms data from builder
Lillington, NC 27546
Estimated payment starting at $2,356/month
Total Views
1,541
5
Beds
3
Baths
3,147
Sq Ft
$122
Price per Sq Ft
Highlights
- New Construction
- Solid Surface Bathroom Countertops
- Granite Countertops
- ENERGY STAR Certified Homes
- Loft
- Community Pool
About This Floor Plan
* Den * Flex Space * Game room * Walk-in kitchen pantry * Powder bath * Large walk-in closet at primary suite * Open floor plan * Granite kitchen countertops * Kitchen USB charging port * Spacious family room * Upstairs laundry room * ENERGY STAR certified home * Near local schools * Commuter-friendly location * Biking trails nearby * Close to popular restaurants * Near beautiful lakes * Swimming pool
Sales Office
Hours
| Monday |
2:00 PM - 6:00 PM
|
| Tuesday - Saturday |
10:00 AM - 6:00 PM
|
| Sunday |
12:00 PM - 6:00 PM
|
Office Address
51 Norman Ave
Lillington, NC 27546
Driving Directions
Home Details
Home Type
- Single Family
Parking
- 2 Car Attached Garage
- Insulated Garage
- Front Facing Garage
Home Design
- New Construction
Interior Spaces
- 3,147 Sq Ft Home
- 2-Story Property
- Recessed Lighting
- ENERGY STAR Qualified Windows
- Family Room
- Den
- Loft
- Game Room
- Flex Room
Kitchen
- Walk-In Pantry
- Range Hood
- ENERGY STAR Range
- Built-In Microwave
- ENERGY STAR Qualified Refrigerator
- ENERGY STAR Qualified Dishwasher
- Stainless Steel Appliances
- Granite Countertops
- Tiled Backsplash
- Flat Panel Kitchen Cabinets
- Disposal
Flooring
- Carpet
- Luxury Vinyl Plank Tile
Bedrooms and Bathrooms
- 5 Bedrooms
- Walk-In Closet
- Powder Room
- 3 Full Bathrooms
- Solid Surface Bathroom Countertops
- Dual Sinks
- Bathtub with Shower
- Walk-in Shower
Laundry
- Laundry Room
- Laundry on upper level
- ENERGY STAR Qualified Dryer
- ENERGY STAR Qualified Washer
Home Security
- Smart Lights or Controls
- Smart Thermostat
Eco-Friendly Details
- Green Certified Home
- Energy-Efficient Insulation
- ENERGY STAR Certified Homes
- Energy-Efficient Hot Water Distribution
- Watersense Fixture
Utilities
- ENERGY STAR Qualified Air Conditioning
- Central Heating
- Heating System Uses Gas
- Programmable Thermostat
- ENERGY STAR Qualified Water Heater
Community Details
Overview
- Near Conservation Area
Recreation
- Community Playground
- Community Pool
- Trails
Map
Other Plans in Matthews Ridge
About the Builder
At KB Home, everything they do is focused on their customers and providing a superior homebuying experience. Their business has been driven by the idea that the best homes start with the people who live in them - an enduring foundation built on relationships.
KB Home is one of the largest and most recognized homebuilders in the U.S. and has been building quality homes for approximately 65 years. Today, KB Home operates in several markets across many states, serving a wide array of buyer groups. They give their customers the ability to personalize their homes at a price that fits their budget, and work with them every step of the way to build strong personal relationships for an exceptional experience.
Frequently Asked Questions
How many homes are planned at Matthews Ridge
What are the HOA fees at Matthews Ridge?
How many floor plans are available at Matthews Ridge?
How many move-in ready homes are available at Matthews Ridge?
Nearby Homes
- Matthews Ridge
- Stonebarrow
- Nathan's Ridge
- Dry Creek Village
- The Farm at Neill's Creek
- The Farm at Neill's Creek
- Partridge Village
- Gregory Village
- Gregory Village - Townhomes
- Caitlin Crossing - Hanover Collection
- Kipling Creek - The Preserve at Kipling Creek
- Caitlin Crossing - Designer Collection
- 0 Nc 210 Unit 10142506
- Westerly
- Powell
- Powell
- 37 Bluestone Dr
- 5175 US 401 N
- Providence Creek - Carolina 40'
- Providence Creek - Lily
Your Personal Tour Guide
Ask me questions while you tour the home.
