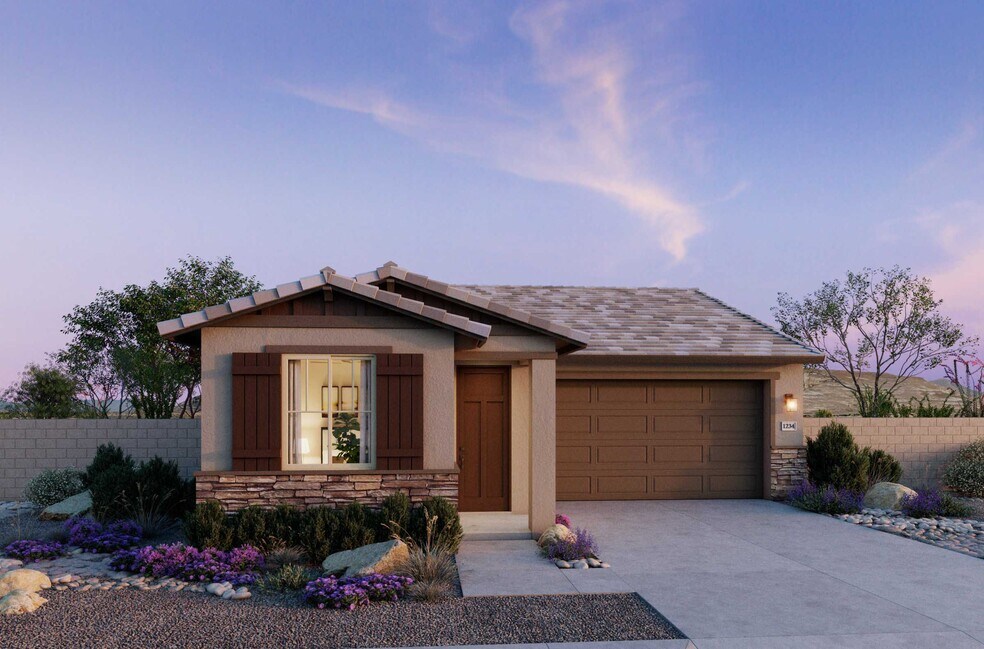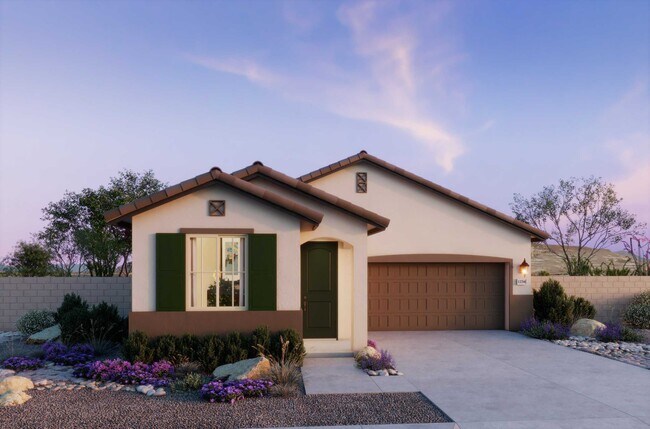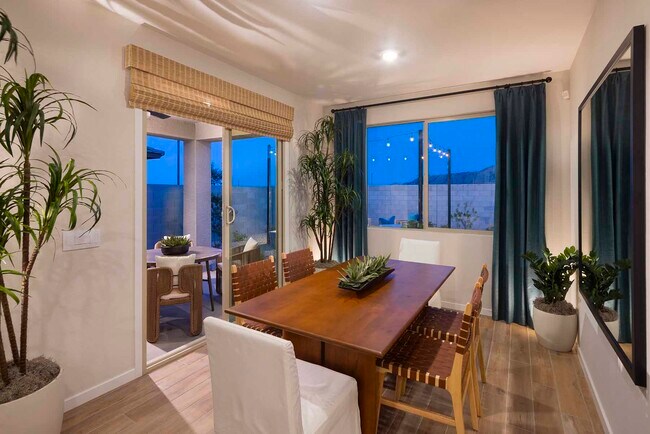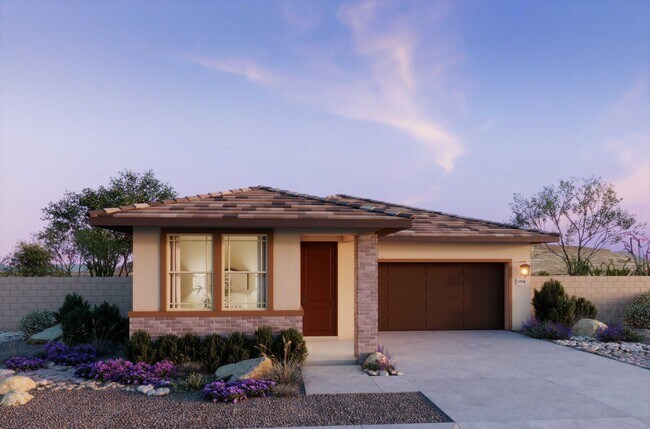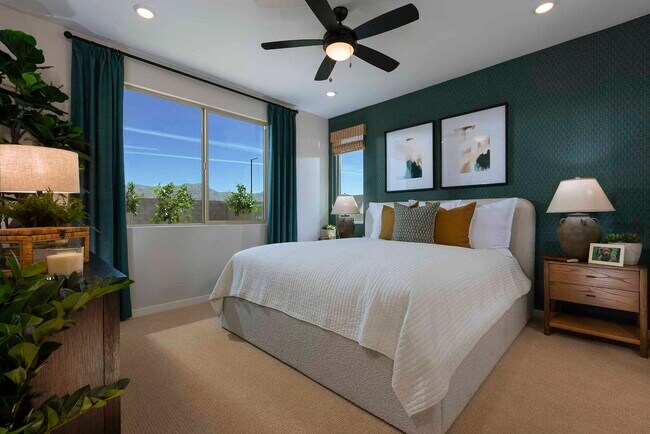
Estimated payment starting at $2,518/month
Highlights
- New Construction
- Views Throughout Community
- Community Basketball Court
- Primary Bedroom Suite
- Great Room
- Covered Patio or Porch
About This Floor Plan
Explore to this charming single-story home, crafted for homebuyers looking for space and convenience. Boasting three cozy bedrooms, including a primary bedroom and bath with dual sinks, separate shower, and walk-in closet, this residence offers comfort and functionality. The inviting great room serves as the center of the home, perfect for relaxation or entertaining. The modern kitchen features center island, pantry, and modern appliances, while the adjacent dining area is ideal for family gatherings and hosting dinners. Enjoy outdoor living with the extended covered patio option. The laundry room also serves as a drop zone from the two-car garage. The versatile office provides an additional space for working from home, in-home gym, or play area. This home combines comfort, practicality, and style—a perfect choice for those searching for more space.
Sales Office
| Monday - Tuesday |
10:00 AM - 5:00 PM
|
| Wednesday |
1:00 PM - 5:00 PM
|
| Thursday - Sunday |
10:00 AM - 5:00 PM
|
Home Details
Home Type
- Single Family
HOA Fees
- $108 Monthly HOA Fees
Parking
- 2 Car Attached Garage
- Front Facing Garage
Taxes
- Special Tax
Home Design
- New Construction
Interior Spaces
- 1-Story Property
- Great Room
- Dining Area
Kitchen
- Walk-In Pantry
- Dishwasher
- Kitchen Island
Bedrooms and Bathrooms
- 3 Bedrooms
- Primary Bedroom Suite
- Walk-In Closet
- 2 Full Bathrooms
- Private Water Closet
- Bathtub with Shower
- Walk-in Shower
Laundry
- Laundry Room
- Washer and Dryer Hookup
Outdoor Features
- Covered Patio or Porch
Community Details
Overview
- Views Throughout Community
Recreation
- Community Basketball Court
- Pickleball Courts
- Community Playground
- Park
- Trails
Map
Move In Ready Homes with this Plan
Other Plans in Frontera - The Villas Collection
About the Builder
- Frontera - The Villas Collection
- Frontera - The Residences Collection
- Frontera - Mesquite Mountain Ranch
- Frontera - The Estates Collection
- XXX N 227th Ave Unit 5
- Rancho Vista - The Overlook Collection
- Rancho Vista - The Foothills Collection
- 0 N 231st Ave
- 0 N 220th Ave Unit 6602213
- 0 W Lone Cactus Dr Unit 6933306
- 22095 N 223rd Ave Unit 1
- 0 N 219th Ave Unit '''_''' 6503077
- 0 N 219th Ave Unit 6864805
- 0 N 223rd Ave Unit 1
- 0 N 223rd Ave Unit 6655428
- 22964 W Monona Ln
- 0 W Happy Valley Road -- Unit 6630852
- 0 W Frontier Dr Unit * 6507022
- 0 W Union Hills Dr Unit 6948945
- 228XX W Jomax Rd
