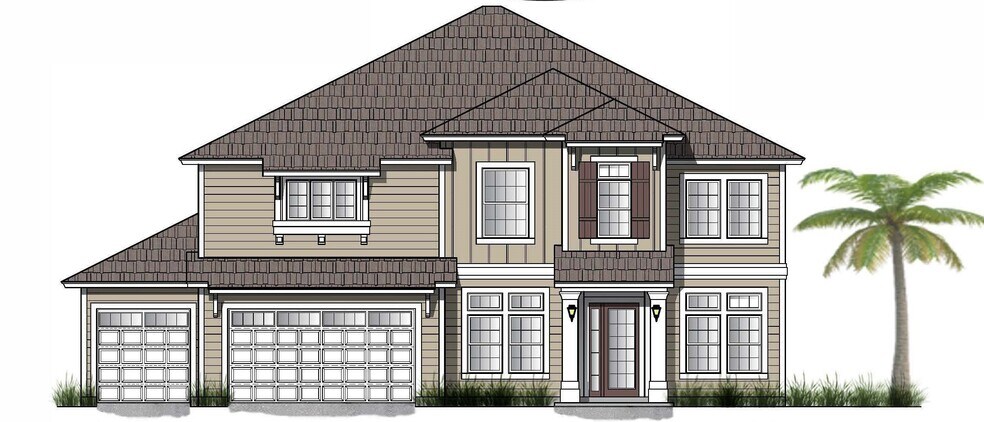
Saint Augustine, FL 32092
Estimated payment starting at $5,303/month
Highlights
- New Construction
- Gourmet Kitchen
- Lanai
- Wards Creek Elementary School Rated A
- Attic
- High Ceiling
About This Floor Plan
The Plan 3867 by Ashley Homes is available in the Silver Landing at SilverLeaf community in Saint Augustine, FL 32092, starting from $840,990. This design offers approximately 3,867 square feet, with nearby schools such as Pacetti Bay Middle School, Wards Creek Elementary School, and Tocoi Creek High School.
Sales Office
All tours are by appointment only. Please contact sales office to schedule.
Home Details
Home Type
- Single Family
Lot Details
- Private Yard
- Lawn
HOA Fees
- $108 Monthly HOA Fees
Parking
- 3 Car Attached Garage
- Front Facing Garage
Home Design
- New Construction
Interior Spaces
- 3,867 Sq Ft Home
- 2-Story Property
- High Ceiling
- Recessed Lighting
- Formal Entry
- Living Room
- Carpet
- Smart Thermostat
- Attic
Kitchen
- Gourmet Kitchen
- Breakfast Area or Nook
- Walk-In Pantry
- Butlers Pantry
- Oven
- Cooktop
- Range Hood
- Dishwasher
- Stainless Steel Appliances
- Kitchen Island
- Granite Countertops
- Disposal
Bedrooms and Bathrooms
- 6 Bedrooms
- Walk-In Closet
- In-Law or Guest Suite
- Bathtub
- Ceramic Tile in Bathrooms
Utilities
- Air Conditioning
- SEER Rated 13-15 Air Conditioning Units
- Smart Home Wiring
- Tankless Water Heater
- Water Softener
- Cable TV Available
Additional Features
- Energy-Efficient Insulation
- Lanai
Community Details
Recreation
- Crystal Lagoon
- Tennis Courts
- Pickleball Courts
- Lap or Exercise Community Pool
- Splash Pad
- Tot Lot
- Dog Park
Map
Other Plans in Silver Landing at SilverLeaf
About the Builder
Nearby Communities by Ashley Homes

- 3 - 6 Beds
- 2.5 - 4.5 Baths
- 2,502+ Sq Ft
Ashley Homes is proud to be building in one of the largest new communities in NE Florida, the master planned community of SilverLeaf. This is St. Augustines newest, premier location and comprises 10,000 acres, ideally located between St. Augustine and St. Johns. With beautiful home sites, first class amenities and a prime location, this incredible community is a neighborhood that you can live,
- Silver Landing at SilverLeaf
- Silver Landing at SilverLeaf
- Silver Landing at SilverLeaf
- Cherry Elm at SilverLeaf
- Reverie at Silverleaf - Villas
- Reverie at Silverleaf - 60' Homesites
- Reverie at Silverleaf - 50' Homesites
- Elm Ridge
- Silver Meadows at Silverleaf - Silver Meadows Villas
- Silver Meadows at Silverleaf - SilverFalls 40s at SilverLeaf
- Silver Meadows at Silverleaf - Silver Meadows 50s
- 636 Knotted Birch Ave
- Reverie at Silverleaf - 40' Homesites
- Silver Meadows at Silverleaf - Silver Meadows 60s
- Silver Meadows at Silverleaf - Silver Falls Townhomes at Silverleaf
- Silver Meadows at Silverleaf - Silver Falls 50s at SilverLeaf
- Silver Meadows at Silverleaf - Silver Falls 60s at SilverLeaf
- 6205 Hunters Ln
- 5640 State Road 16
- Newbrook - River Birch Collection
