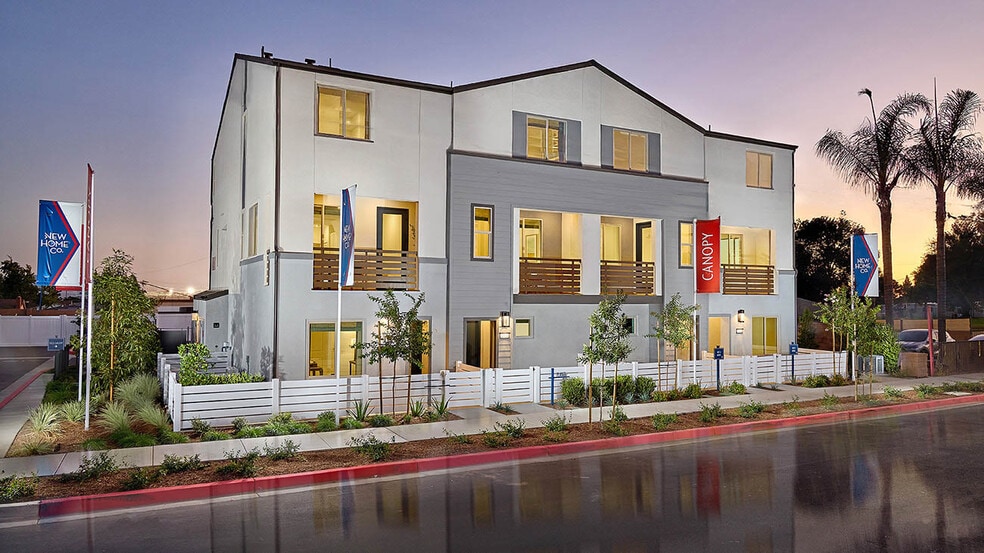
Estimated payment starting at $4,413/month
Highlights
- New Construction
- Deck
- Covered Patio or Porch
- Primary Bedroom Suite
- Main Floor Bedroom
- 5-minute walk to George Gibbs Park
About This Floor Plan
Discover modern living at its finest in this spacious 3-story home featuring 4 bedrooms and 4 full bathrooms, complete with a 2-car garage. The first floor offers a private guest suite with full bath and easy access to the garage. The second floor is an entertainer’s dream with an open-concept layout, combining a stylish kitchen with a large island, dining area, and a bright living room that opens onto a private deck. In addition, the second level has a bedroom with full bathroom. Upstairs, the third floor boasts a luxurious primary suite with a walk-in closet and spa-inspired bath, and additional bedroom with a full bathroom, and convenient laundry room. Thoughtfully designed with comfort and functionality in mind, this home is perfect for families or those who love to host.
Builder Incentives
Flex DollarsReceive $15,000 in Flex Dollars to apply toward closing costs, design upgrades, or a rate buydown when you finance with our preferred lender.
Sales Office
| Monday |
10:00 AM - 5:00 PM
|
| Tuesday |
10:00 AM - 5:00 PM
|
| Wednesday |
1:00 PM - 5:00 PM
|
| Thursday |
10:00 AM - 5:00 PM
|
| Friday |
10:00 AM - 5:00 PM
|
| Saturday |
10:00 AM - 5:00 PM
|
| Sunday |
10:00 AM - 5:00 PM
|
Townhouse Details
Home Type
- Townhome
HOA Fees
- $293 Monthly HOA Fees
Parking
- 2 Car Detached Garage
- Rear-Facing Garage
Taxes
Home Design
- New Construction
Interior Spaces
- 3-Story Property
- Living Room
- Dining Area
Kitchen
- Breakfast Bar
- Kitchen Island
Bedrooms and Bathrooms
- 4 Bedrooms
- Main Floor Bedroom
- Primary Bedroom Suite
- Walk-In Closet
- In-Law or Guest Suite
- 4 Full Bathrooms
- Double Vanity
- Private Water Closet
- Bathtub with Shower
- Walk-in Shower
Laundry
- Laundry Room
- Laundry on upper level
- Washer and Dryer Hookup
Outdoor Features
- Deck
- Covered Patio or Porch
Community Details
Overview
- Association fees include ground maintenance
Recreation
- Park
Map
Other Plans in Canopy
About the Builder
- Canopy
- 5151 E Arrow Hwy
- 10593 Mills Ave
- 345 S Euclid Ave
- 220 W C St
- 125 Towns Ave
- 0 Bay St Unit AR25093919
- 1411 W Mission Blvd
- 1511 W Mission Blvd
- 119 N 1st Ave
- Towns on First - Towns On First
- 890 S Magnolia Ave
- 167 Sultana Ave
- 11145 S Central Ave
- 11155 S Central Ave
- 127 N Campus Ave
- 918 E Holt Blvd
- 740 E California St
- 736 E California St
- 5500 Francis Ave
