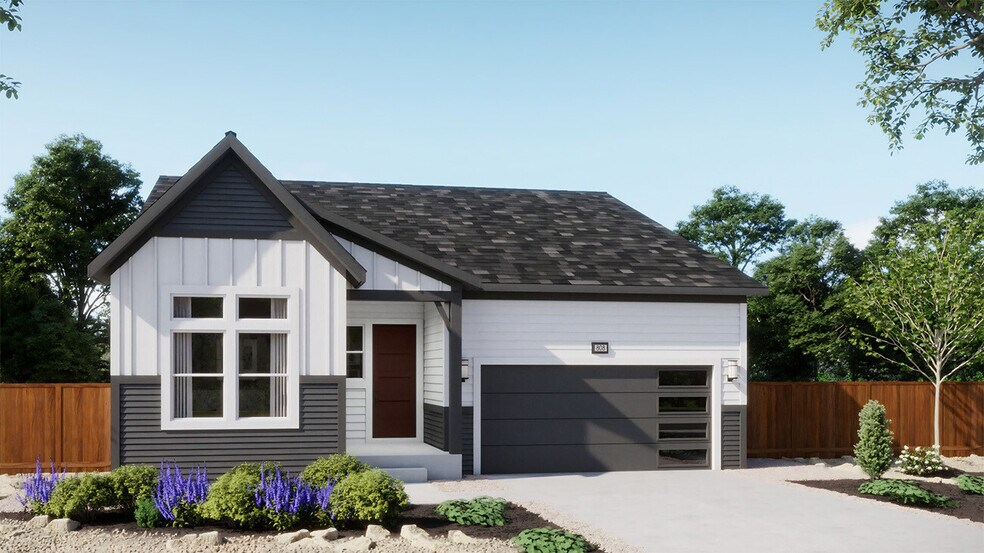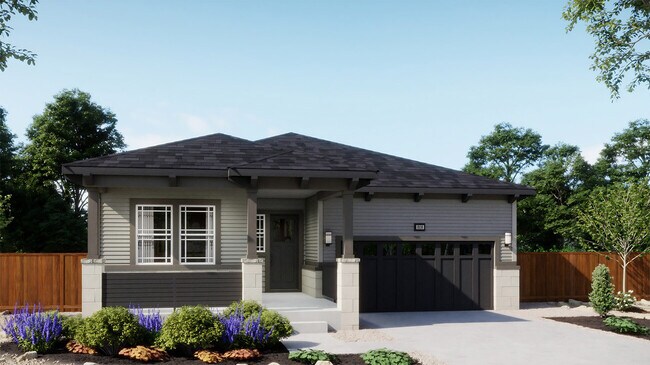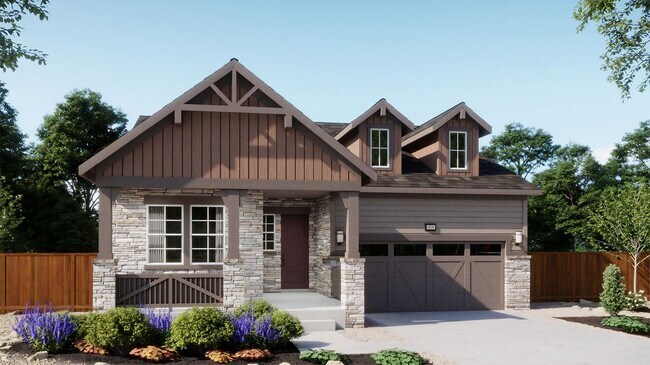
Estimated payment starting at $5,159/month
Highlights
- New Construction
- Primary Bedroom Suite
- Views Throughout Community
- Kyffin Elementary School Rated A-
- Built-In Freezer
- Breakfast Area or Nook
About This Floor Plan
This thoughtfully designed single story floor plan enhances everyday living with its stylish details. The open-concept great room and kitchen create a seamless flow, ideal for entertaining or family gatherings. Adjacent to this space, the nook and outdoor living area provide inviting spots to relax or dine al fresco. The primary suite stands out with its ensuite bathroom and walk-in closet, offering both luxury and functionality. Two secondary bedrooms are strategically placed for privacy, making them perfect for guests or a home office. Additional features include a dedicated laundry room, a drop zone near the garage entry, and an unfinished basement. This home blends modern convenience with timeless versatility, designed to adapt to your evolving lifestyle.
Sales Office
| Monday - Tuesday |
10:00 AM - 5:00 PM
|
| Wednesday |
12:00 PM - 5:00 PM
|
| Thursday - Saturday |
10:00 AM - 5:00 PM
|
| Sunday |
11:00 AM - 5:00 PM
|
Home Details
Home Type
- Single Family
HOA Fees
- $85 Monthly HOA Fees
Parking
- 2 Car Attached Garage
- Front Facing Garage
Taxes
- Special Tax
Home Design
- New Construction
Interior Spaces
- 1-Story Property
- Ceiling Fan
- Unfinished Basement
Kitchen
- Breakfast Area or Nook
- Walk-In Pantry
- Built-In Oven
- Built-In Range
- Built-In Microwave
- Built-In Freezer
- Built-In Refrigerator
- Dishwasher
- Kitchen Island
Bedrooms and Bathrooms
- 3 Bedrooms
- Primary Bedroom Suite
- Walk-In Closet
- 2 Full Bathrooms
- Double Vanity
- Private Water Closet
- Bathtub with Shower
- Walk-in Shower
Laundry
- Laundry Room
- Washer and Dryer Hookup
Outdoor Features
- Porch
Utilities
- Central Heating and Cooling System
- High Speed Internet
Community Details
Overview
- Views Throughout Community
Recreation
- Park
Map
Other Plans in Golden Overlook - The Manors Collection
About the Builder
- Golden Overlook - The Manors Collection
- 165 S Terry St
- 670 S Rooney Rd
- 72 West St
- 5053 Nile Ct Unit 12
- 614 Loveland St
- 16170 Mount Vernon Rd
- 640 Kilmer St
- 601 Entrada Dr
- 17205 W 12th Ave
- 852 Shelton Rd Unit 4
- 858 Shelton Rd Unit 8
- 853 Shelton Rd Unit 10
- 854 Shelton Rd
- 855 Shelton Rd Unit 9
- 856 Shelton Rd Unit 7
- 848 Shelton Rd
- 615 24th St Unit 103
- 615 24th St Unit 105
- 2201 Illinois St


