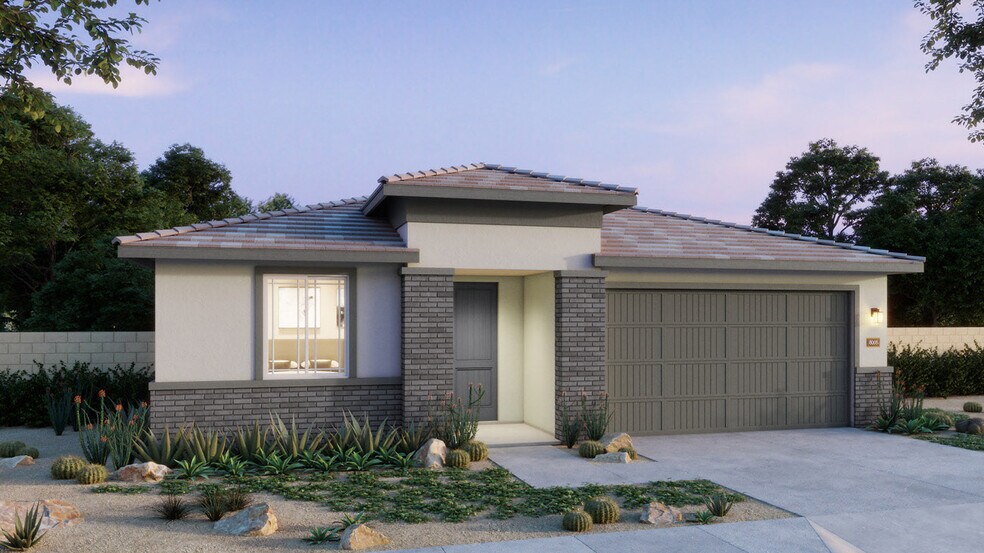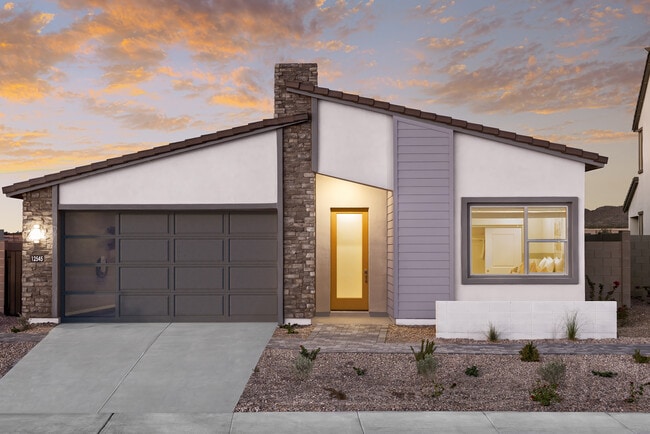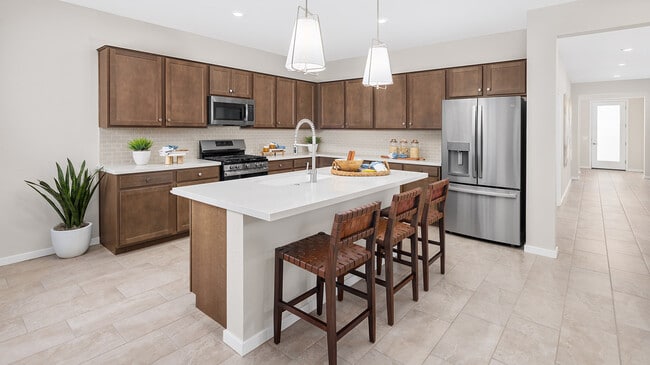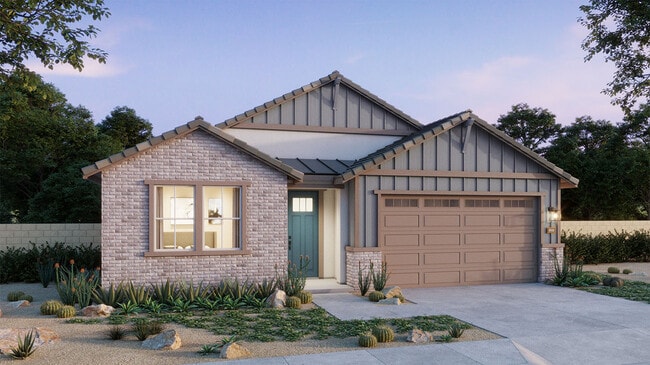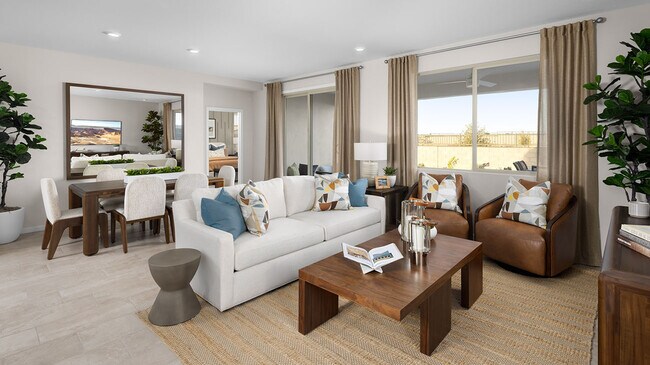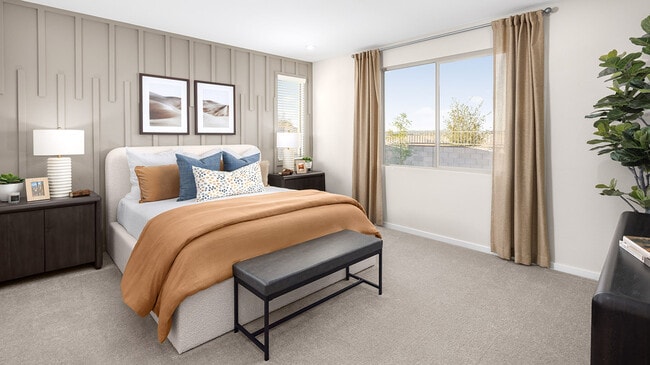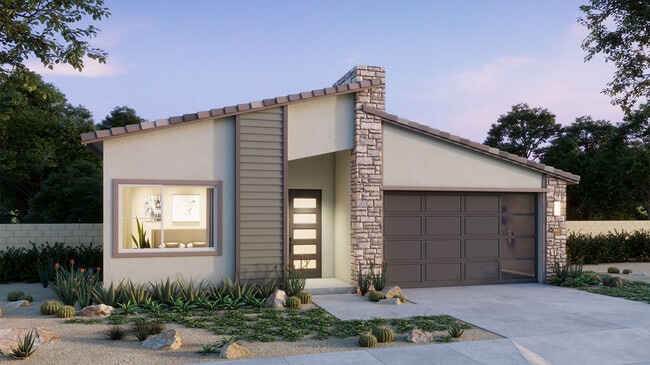
Estimated payment starting at $2,814/month
Highlights
- Fitness Center
- Primary Bedroom Suite
- Views Throughout Community
- New Construction
- Clubhouse
- Great Room
About This Floor Plan
This unique plan brings versatility to life with a flexible layout that adapts to a range of household needs. From the inviting front courtyard to the open-concept great room and dining area, this home blends charm with practicality. A flex room near the heart of the home invites personalization—think formal dining, home gym, or creative studio. The layout shines for multi-generational living, with a front bedroom and full bath offering an ideal guest suite or private retreat. Meanwhile, the primary bedroom suite anchors the back of the home, providing quiet and comfort with a spacious walk-in closet and direct patio access. With optional upgrades like a covered patio and designer cabinetry, this plan feels as custom as the lives lived inside it.
Sales Office
| Monday - Tuesday |
10:00 AM - 5:00 PM
|
| Wednesday |
1:00 PM - 5:00 PM
|
| Thursday - Sunday |
10:00 AM - 5:00 PM
|
Home Details
Home Type
- Single Family
Parking
- 2 Car Attached Garage
- Front Facing Garage
Home Design
- New Construction
Interior Spaces
- 1-Story Property
- Formal Entry
- Great Room
- Open Floorplan
- Dining Area
- Flex Room
Kitchen
- Breakfast Bar
- Walk-In Pantry
- Built-In Oven
- Kitchen Island
Bedrooms and Bathrooms
- 4 Bedrooms
- Primary Bedroom Suite
- Walk-In Closet
- 3 Full Bathrooms
- Double Vanity
- Private Water Closet
- Bathtub with Shower
- Walk-in Shower
Laundry
- Laundry Room
- Laundry on main level
- Washer and Dryer Hookup
Outdoor Features
- Courtyard
- Covered Patio or Porch
Community Details
Overview
- No Home Owners Association
- Views Throughout Community
- Greenbelt
Amenities
- Community Garden
- Community Fire Pit
- Clubhouse
- Community Center
- Lounge
- Amenity Center
Recreation
- Tennis Courts
- Community Basketball Court
- Pickleball Courts
- Sport Court
- Community Playground
- Fitness Center
- Community Pool
- Community Spa
- Splash Pad
- Park
- Dog Park
- Trails
Map
Move In Ready Homes with this Plan
Other Plans in Teravalis
About the Builder
- Teravalis
- Teravalis - Willow at Teravalis
- Teravalis
- Teravalis - Mesquite
- 30374 W Dahlia Dr
- 12889 N 304th Ave
- 12893 N 304th Ave
- 30379 Hackberry Ln
- Teravalis - The Traditions at Teravalis
- 30385 Hackberry Ln
- Teravalis - Premier
- Teravalis - Summit
- 0 N Sun Valley Pkwy Unit 6411130
- Teravalis - Agave Springs
- 30432 W Aster Dr
- 30436 W Aster Dr
- 30442 W Aster Dr
- Teravalis - Manzanita at Teravalis
- Teravalis - Estate Series
- 30491 Whitethorn Acacia
