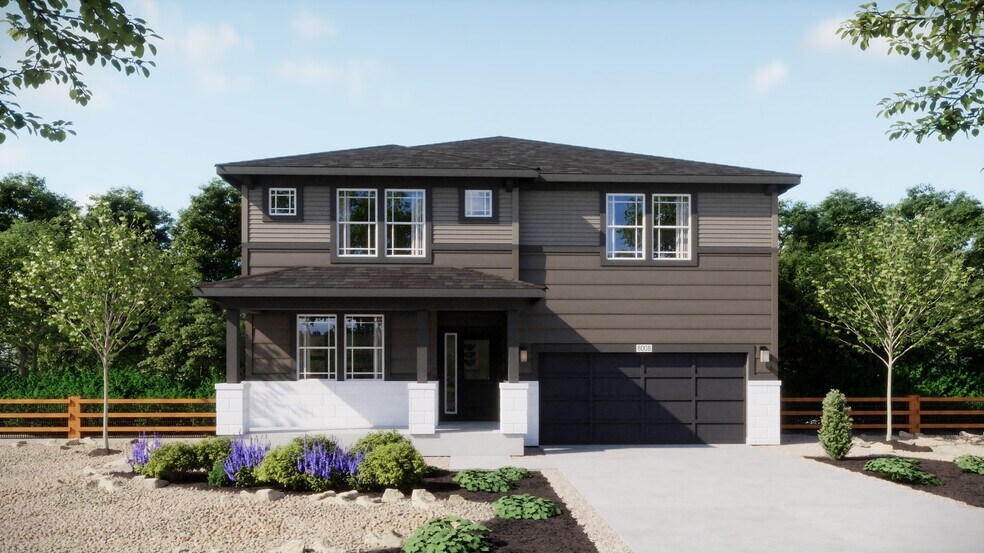
Estimated payment starting at $4,326/month
Highlights
- New Construction
- Loft
- No HOA
- Primary Bedroom Suite
- Great Room
- Tennis Courts
About This Floor Plan
Step into modern elegance with this stunning residence, where functional design meets luxurious living. The inviting open-concept layout is perfect for both entertaining and everyday life. The premium kitchen, complete with a spacious walk-in pantry flows seamlessly into the great room with optional fireplace and covered outdoor living area, creating a harmonious blend of indoor and outdoor spaces. The main floor also boasts a versatile study and a convenient three-car tandem garage. Upstairs, the luxurious primary suite offers a serene retreat with a relaxing bath and expansive walk-in closet. Additional highlights include five bedrooms or an optional loft space, ideal for a home office or playroom, and ready for your personal touch. This home is designed to cater to your every need, providing a perfect balance of style, comfort, and practicality.
Sales Office
| Monday |
10:00 AM - 5:00 PM
|
| Tuesday |
10:00 AM - 5:00 PM
|
| Wednesday |
12:00 PM - 5:00 PM
|
| Thursday |
10:00 AM - 5:00 PM
|
| Friday |
10:00 AM - 5:00 PM
|
| Saturday |
10:00 AM - 5:00 PM
|
| Sunday |
11:00 AM - 5:00 PM
|
Home Details
Home Type
- Single Family
Parking
- 3 Car Attached Garage
- Front Facing Garage
- Tandem Garage
Home Design
- New Construction
Interior Spaces
- 2-Story Property
- Ceiling Fan
- Fireplace
- Great Room
- Living Room
- Home Office
- Loft
- Flex Room
- Unfinished Basement
Kitchen
- Breakfast Area or Nook
- Walk-In Pantry
- Built-In Oven
- Built-In Range
- Built-In Microwave
- Dishwasher
- Kitchen Island
- Kitchen Fixtures
Bedrooms and Bathrooms
- 5 Bedrooms
- Primary Bedroom Suite
- Walk-In Closet
- Powder Room
- Double Vanity
- Secondary Bathroom Double Sinks
- Private Water Closet
- Bathroom Fixtures
- Bathtub with Shower
- Walk-in Shower
Laundry
- Laundry Room
- Washer and Dryer
Outdoor Features
- Covered Patio or Porch
Utilities
- Central Heating and Cooling System
- High Speed Internet
- Cable TV Available
Community Details
Overview
- No Home Owners Association
Recreation
- Tennis Courts
- Community Basketball Court
- Sport Court
- Community Playground
- Park
- Trails
Map
Other Plans in Talon Pointe - The Legacy Collection
About the Builder
- Talon Pointe - The Estates Collection
- Talon Pointe - The Legacy Collection
- 15285 Pontiac St
- 7160 E 152nd Ave
- Parterre - The Skyline Collection
- Parterre - Paired Homes
- Parterre - The Parkside Collection
- 6786 E 149th Ave
- 6778 E 149th Ave Unit 2
- 6689 Parterre Pkwy N Unit 1
- 6779 Parterre Pkwy N Unit 5
- 6779 Parterre Pkwy N Unit 3
- 14849 Arbor Blvd W
- Parterre - Landmark Collection
- Parterre - Destination Collection
- Parterre - City Collection
- Parterre - Townhomes- The Westerly Collection
- Parterre - Horizon Collection
- 15456 Krameria St
- 15473 Leyden St
